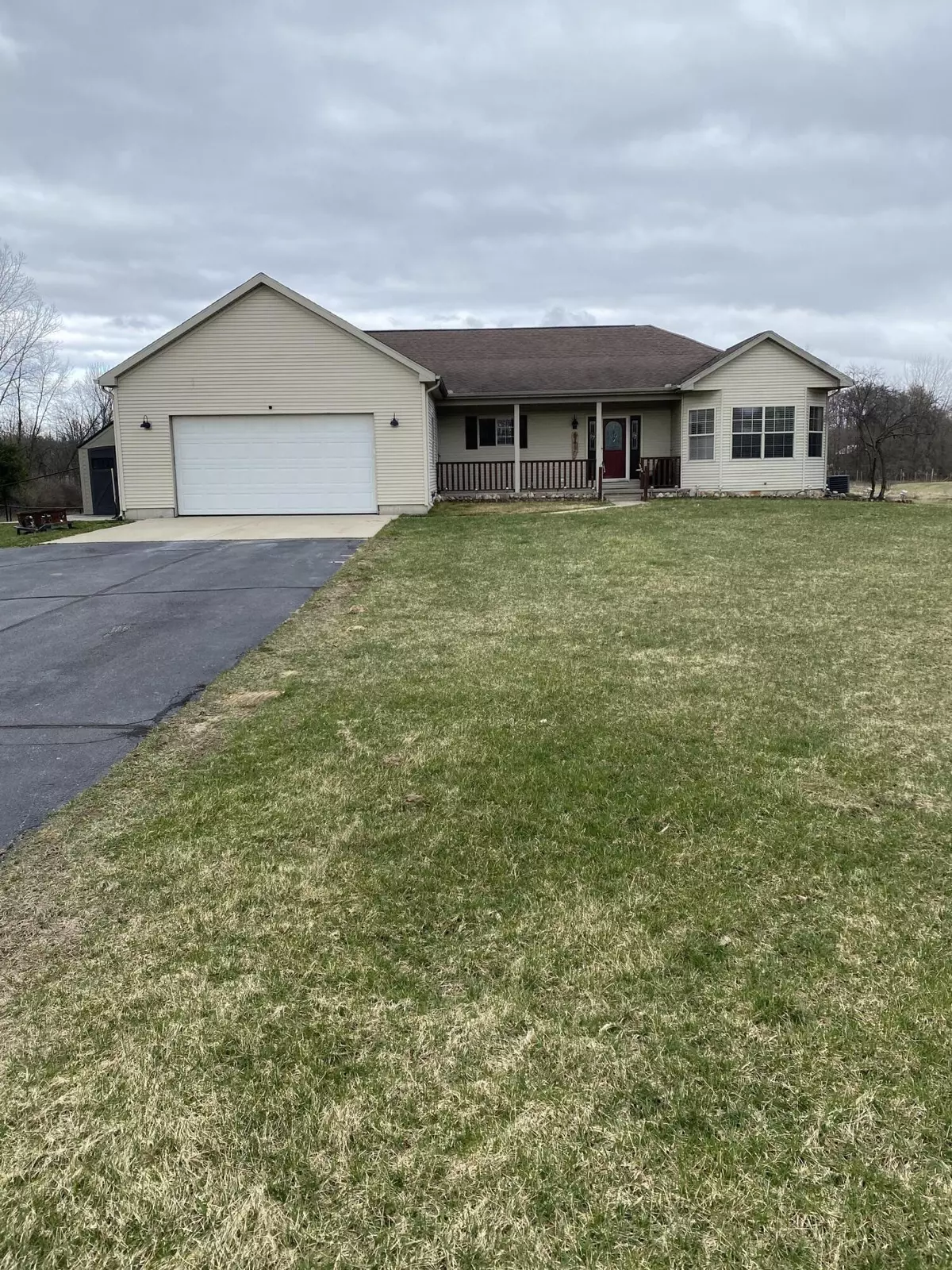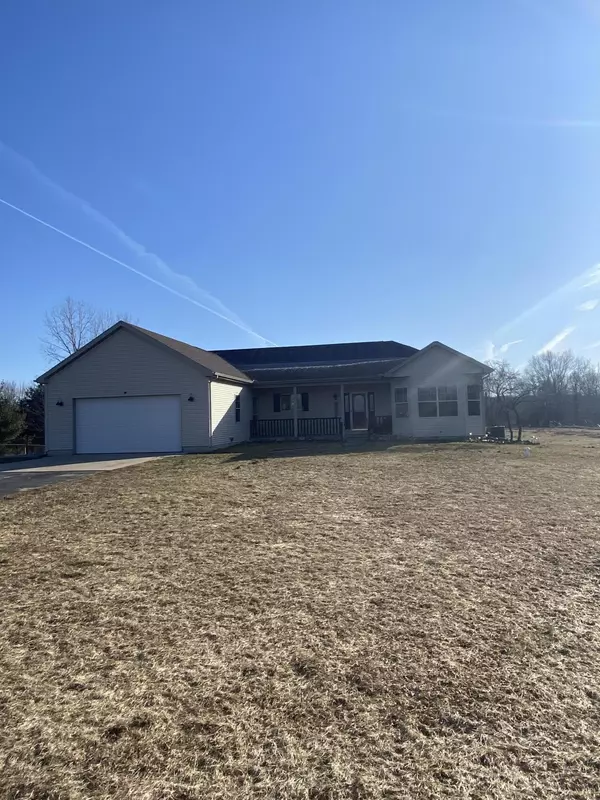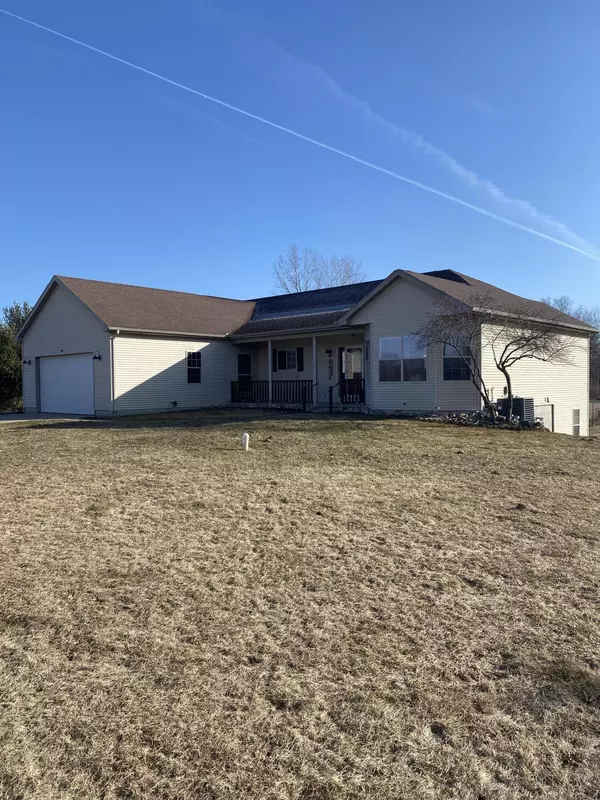$510,000
$519,990
1.9%For more information regarding the value of a property, please contact us for a free consultation.
5430 Polar Bear Court Rockford, MI 49341
5 Beds
3 Baths
1,893 SqFt
Key Details
Sold Price $510,000
Property Type Single Family Home
Sub Type Single Family Residence
Listing Status Sold
Purchase Type For Sale
Square Footage 1,893 sqft
Price per Sqft $269
Municipality Cannon Twp
Subdivision Bear Creek Country Ridge
MLS Listing ID 24008841
Sold Date 05/22/24
Style Ranch
Bedrooms 5
Full Baths 3
HOA Fees $41/ann
HOA Y/N true
Originating Board Michigan Regional Information Center (MichRIC)
Year Built 2004
Annual Tax Amount $5,005
Tax Year 2023
Lot Size 2.794 Acres
Acres 2.75
Lot Dimensions 414x663
Property Description
TOTALLY UPDATED INSIDE WITH A BRAND-NEW CEDAR TONE DECK OVERLOOKING THE WIDE OPEN FENCED IN BACKYARD. PERFECT FOR SUMMER COOKOUTS AND ENTERTAINING. BEAR CREEK MEANDERS AT THE BACK OF THE PROPERTY. NEWER APPLIANCES, FLOORING, PAINT, TRIM, ETC THROUGHOUT THE HOME. JUST UNDER 4000 SQ FT OF FINISHED LIVING SPACE IN THIS WALKOUT RANCH. 2.5 STALL 26X32 ADDITIONAL GARAGE LOCATED MID WAY BACK ON THE PROPERTY. LOWER LEVEL FEATURES A WET BAR AND HUGE BATHROOM WITH 2 BEDROOMS. PLEANTY OF STORAGE AS WELL IN THE LOWER LEVEL.
WALKOUT TO YOUR FENCED IN BACKYARD.
Location
State MI
County Kent
Area Grand Rapids - G
Direction E on Cannonsburg R, N on Ramsdell, E on Kreuter to Polar Bear Ct on the right.
Body of Water Bear Creek
Rooms
Other Rooms Pole Barn
Basement Walk Out, Full
Interior
Interior Features Ceiling Fans, Wet Bar, Eat-in Kitchen, Pantry
Heating Forced Air
Cooling Central Air
Fireplaces Number 1
Fireplaces Type Gas Log, Living
Fireplace true
Window Features Insulated Windows,Window Treatments
Appliance Dryer, Washer, Dishwasher, Microwave, Range, Refrigerator
Laundry Main Level
Exterior
Exterior Feature Fenced Back, Deck(s)
Waterfront Description Stream/Creek
View Y/N No
Street Surface Paved
Building
Lot Description Level, Cul-De-Sac
Story 1
Sewer Septic System
Water Well
Architectural Style Ranch
Structure Type Vinyl Siding
New Construction No
Schools
Middle Schools East Rockford Middle Sckool
High Schools Rockford High School
School District Rockford
Others
Tax ID 41-11-24-426-004
Acceptable Financing Cash, VA Loan, Conventional
Listing Terms Cash, VA Loan, Conventional
Read Less
Want to know what your home might be worth? Contact us for a FREE valuation!

Our team is ready to help you sell your home for the highest possible price ASAP






