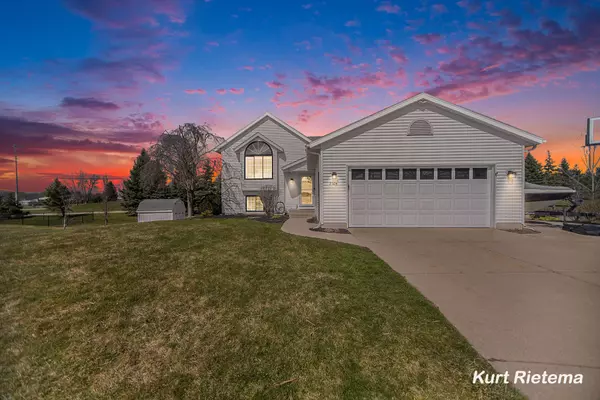$359,900
For more information regarding the value of a property, please contact us for a free consultation.
7574 Keiser Court Hudsonville, MI 49426
3 Beds
2 Baths
1,098 SqFt
Key Details
Property Type Single Family Home
Sub Type Single Family Residence
Listing Status Sold
Purchase Type For Sale
Square Footage 1,098 sqft
Price per Sqft $327
Municipality Georgetown Twp
MLS Listing ID 24016421
Sold Date 05/10/24
Bedrooms 3
Full Baths 2
Year Built 2001
Annual Tax Amount $3,823
Tax Year 2023
Lot Size 0.360 Acres
Acres 0.36
Lot Dimensions 50.74 x 309.06
Property Sub-Type Single Family Residence
Property Description
OFFERS DUE BY SATURDAY, APRIL 13TH @ 1PM. ANY/ALL OFFERS WILL BE REVIEWED AT THAT TIME.
Welcome home to this beautifully updated 3 bedroom 2 full bath bi-level home just steps away from Hudsonville schools and other amenities! The main floor boasts 2 bedrooms, a modern full bathroom, a spacious dining/living area, and an updated kitchen with stainless appliances and under cabinet lighting. The walkout lower level has a 3rd bedroom, full bath, laundry/storage room, workout area (potential future 4th bedroom) and a large living area. This home has plenty of outdoor entertaining space with a deck off the dining area, a cozy patio to hang out and watch TV, and a large fire pit to gather and make memories around the fire! This home has many new updates including a furnace and A/C within the last year to give you peace of mind. So schedule your showing today before it's too late! This home has many new updates including a furnace and A/C within the last year to give you peace of mind. So schedule your showing today before it's too late!
Location
State MI
County Ottawa
Area Grand Rapids - G
Direction 36th to Baldwin, West on Baldwin, South on Brewer Dr, East on Russell Dr, North on Keiser to address
Rooms
Basement Walk-Out Access
Interior
Interior Features Center Island, Eat-in Kitchen
Heating Forced Air
Cooling Central Air
Fireplaces Number 1
Fireplaces Type Family Room
Fireplace false
Appliance Dishwasher, Dryer, Microwave, Oven, Refrigerator, Washer
Laundry Lower Level
Exterior
Parking Features Attached
Garage Spaces 2.0
Utilities Available Natural Gas Available, Cable Available, Natural Gas Connected, Cable Connected
View Y/N No
Roof Type Composition
Porch Deck, Patio
Garage Yes
Building
Lot Description Sidewalk, Cul-De-Sac
Story 1
Sewer Public
Water Public
Level or Stories Bi-Level
Structure Type Vinyl Siding
New Construction No
Schools
School District Hudsonville
Others
Tax ID 70-14-17-333-008
Acceptable Financing Cash, FHA, VA Loan, Conventional
Listing Terms Cash, FHA, VA Loan, Conventional
Read Less
Want to know what your home might be worth? Contact us for a FREE valuation!

Our team is ready to help you sell your home for the highest possible price ASAP
Bought with Windpoint Realty LLC







