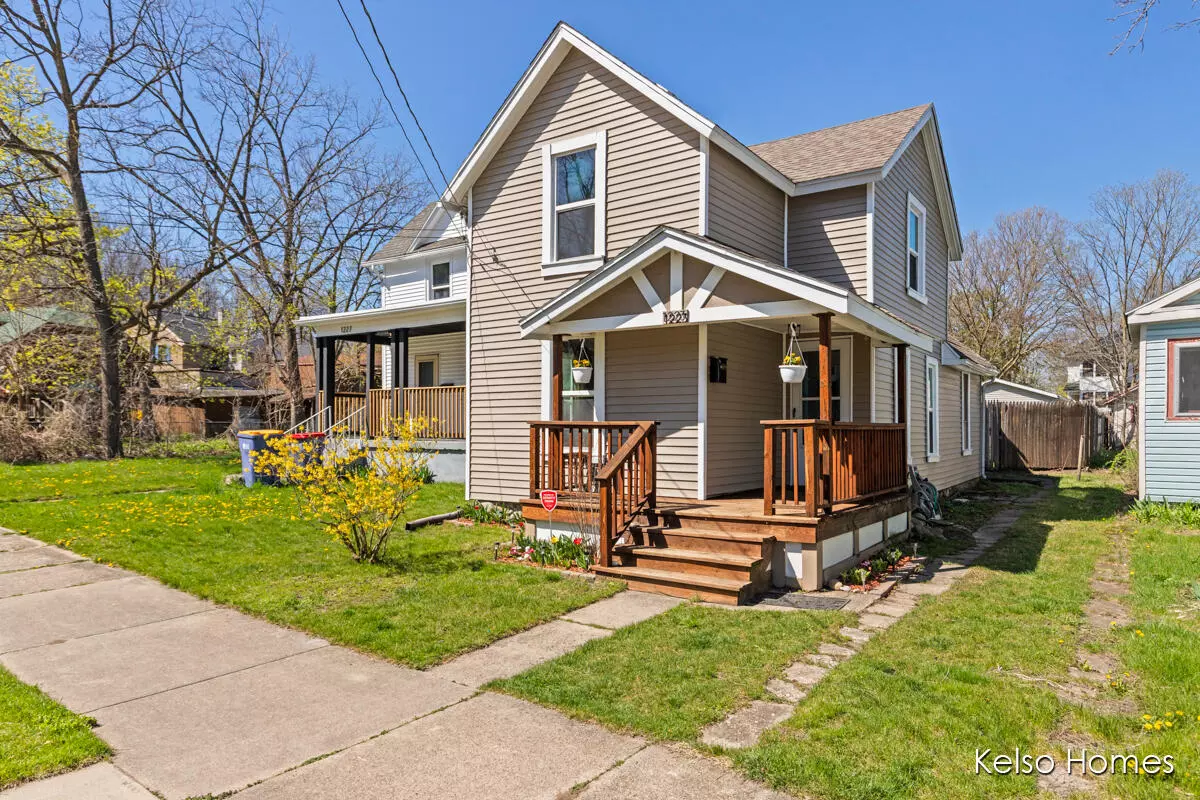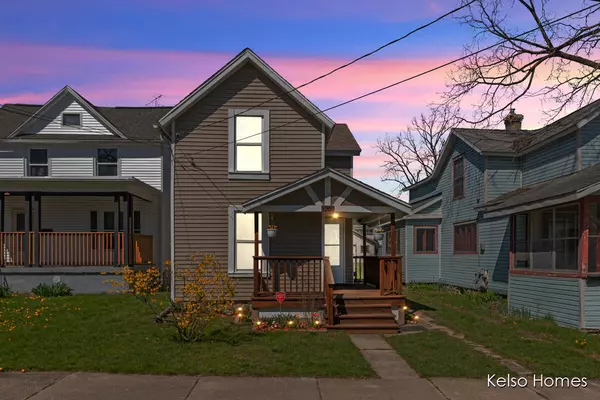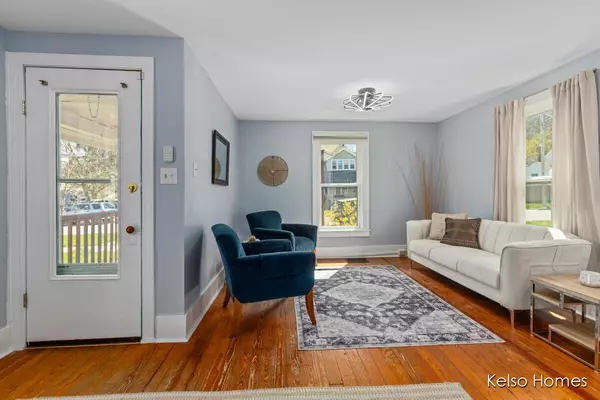$240,000
$225,000
6.7%For more information regarding the value of a property, please contact us for a free consultation.
1223 3rd NW Street Grand Rapids, MI 49504
2 Beds
1 Bath
922 SqFt
Key Details
Sold Price $240,000
Property Type Single Family Home
Sub Type Single Family Residence
Listing Status Sold
Purchase Type For Sale
Square Footage 922 sqft
Price per Sqft $260
Municipality City of Grand Rapids
MLS Listing ID 24018016
Sold Date 05/21/24
Style Traditional
Bedrooms 2
Full Baths 1
Year Built 1900
Annual Tax Amount $1,340
Tax Year 2024
Lot Size 4,000 Sqft
Acres 0.09
Lot Dimensions 25x160
Property Description
Move ready NW starter home with tons of updates. The kitchen greets you with vibrant colors and a chic tile backsplash. The painted cabinet stays. Modern light fixtures add a cool vibe throughout the main floor and compliment the stainless steel appliances. Bathroom has been completely renovated with granite topped vanity, and custom tiled whirlpool tub. The bathroom floor is even heated to provide comfort on cold mornings. Upstairs are 2 nicely-sized bedrooms with an additional attic space. The dresser and the wardrobe upstairs will stay to provide additional closet space . Freshly painted from top to bottom. All windows and garage door have been replaced. One year basic warranty through America's Preferred for extra peace of mind. Offer deadline is Sunday, 4/21 at 5 pm.
Location
State MI
County Kent
Area Grand Rapids - G
Direction Bridge St to Valley Ave north. Turn right on 3rd Street. Home on left between Valley and Garfield.
Rooms
Basement Michigan Basement
Interior
Interior Features Ceiling Fan(s), Garage Door Opener, Whirlpool Tub, Wood Floor
Heating Forced Air
Cooling Window Unit(s)
Fireplace false
Window Features Replacement
Appliance Washer, Refrigerator, Range, Microwave, Dryer, Disposal
Laundry In Basement, Sink
Exterior
Exterior Feature Fenced Back
Parking Features Detached
Garage Spaces 1.0
Utilities Available Natural Gas Available, Electricity Available, Cable Available, Public Sewer, Broadband
View Y/N No
Street Surface Paved
Garage Yes
Building
Lot Description Level
Story 2
Sewer Public Sewer
Water Public
Architectural Style Traditional
Structure Type Vinyl Siding
New Construction No
Schools
School District Grand Rapids
Others
Tax ID 41-13-23-333-018
Acceptable Financing Cash, FHA, VA Loan, Conventional
Listing Terms Cash, FHA, VA Loan, Conventional
Read Less
Want to know what your home might be worth? Contact us for a FREE valuation!

Our team is ready to help you sell your home for the highest possible price ASAP






