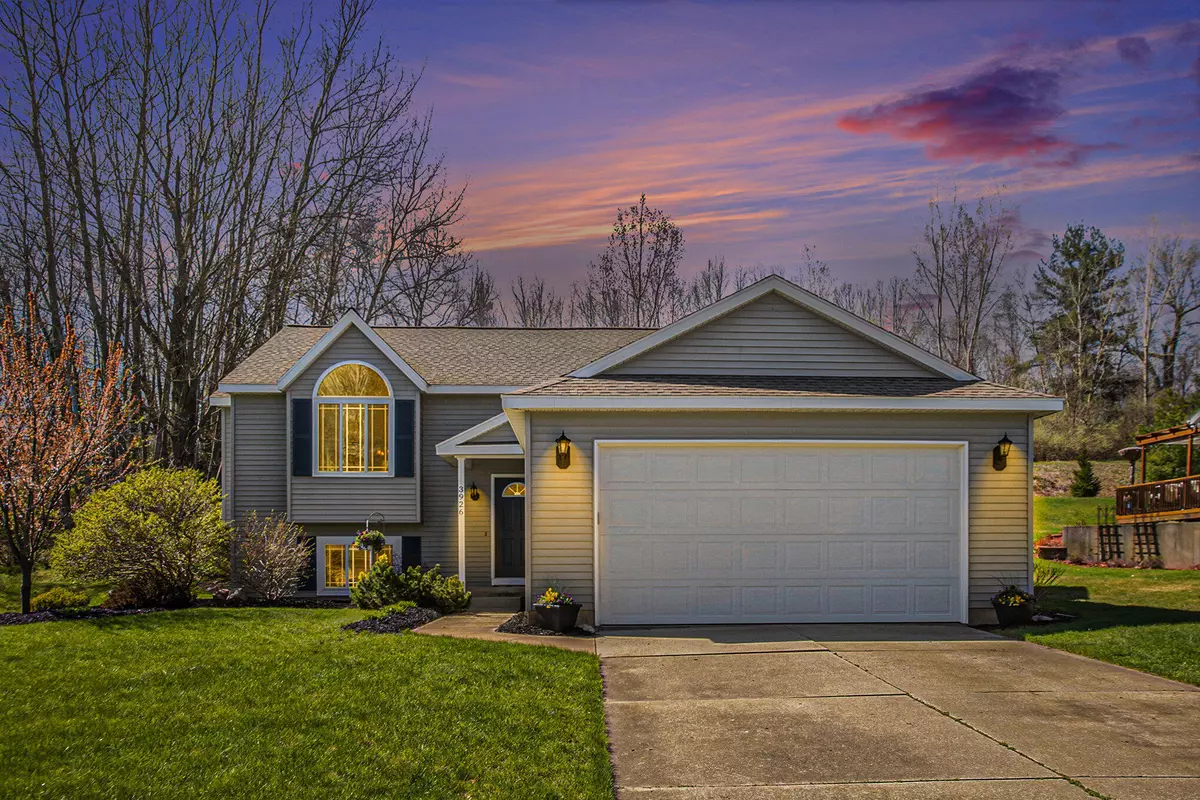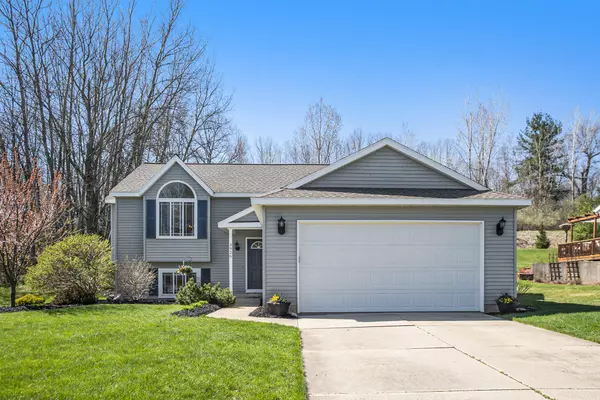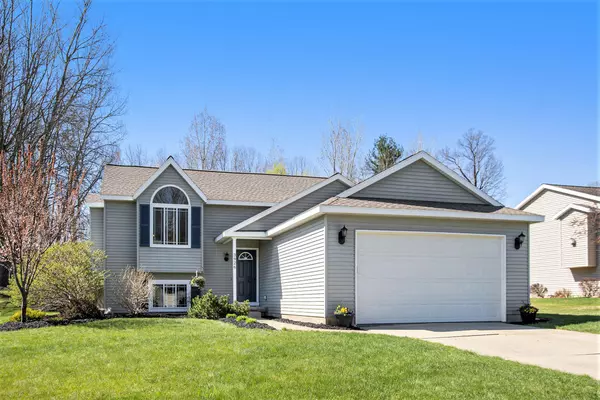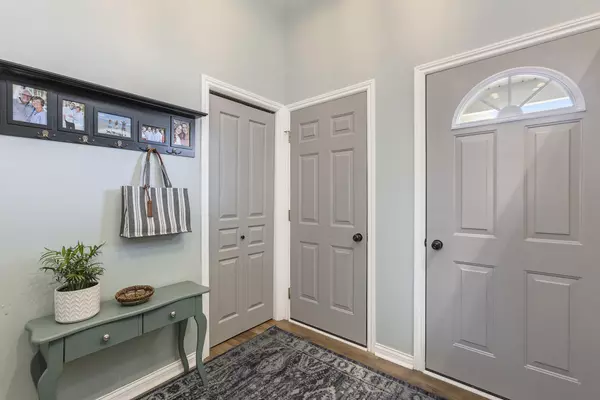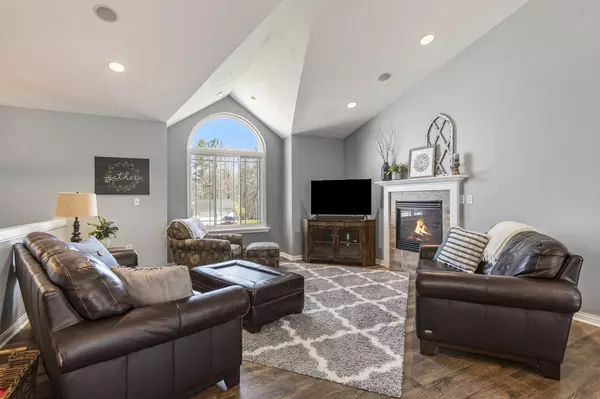$380,000
$379,000
0.3%For more information regarding the value of a property, please contact us for a free consultation.
3926 Whirlwind NE Drive Rockford, MI 49341
4 Beds
2 Baths
1,020 SqFt
Key Details
Sold Price $380,000
Property Type Single Family Home
Sub Type Single Family Residence
Listing Status Sold
Purchase Type For Sale
Square Footage 1,020 sqft
Price per Sqft $372
Municipality Algoma Twp
MLS Listing ID 24019289
Sold Date 05/20/24
Style Bi-Level
Bedrooms 4
Full Baths 2
HOA Fees $55/mo
HOA Y/N true
Originating Board Michigan Regional Information Center (MichRIC)
Year Built 2002
Annual Tax Amount $3,003
Tax Year 2023
Lot Size 0.348 Acres
Acres 0.35
Lot Dimensions 86.95 x 182.48
Property Description
Welcome to your dream home at 3926 Whirlwind Dr NE, Rockford! This meticulously maintained abode boasts a plethora of recent updates, ensuring modern comfort and style. Step into the recently refreshed open-concept living area featuring a chic kitchen with quartz countertops, white cabinets, and a stylish navy shiplap island. Cozy up by the gas fireplace in the spacious living room, adorned with modern black door handles throughout. Retreat to the two upstairs bedrooms with ample closet space and remodeled bathroom. Downstairs offers additional living space with two more bedrooms, a full bathroom, and a versatile family room with a built-in bar area. Outside you can revel in the beautifully landscaped yard, featuring a deck, patio, and firepit with serene views.
Location
State MI
County Kent
Area Grand Rapids - G
Direction Head north on Summit Ave NE, Turn left on Whirlwind Dr NE
Rooms
Basement Full
Interior
Heating Forced Air, Natural Gas
Cooling Central Air
Fireplace false
Laundry Lower Level
Exterior
Parking Features Attached
Garage Spaces 2.0
View Y/N No
Garage Yes
Building
Story 2
Sewer Septic System
Water Well
Architectural Style Bi-Level
Structure Type Vinyl Siding
New Construction No
Schools
School District Rockford
Others
Tax ID 41-06-25-301-031
Acceptable Financing Cash, FHA, VA Loan, Conventional
Listing Terms Cash, FHA, VA Loan, Conventional
Read Less
Want to know what your home might be worth? Contact us for a FREE valuation!

Our team is ready to help you sell your home for the highest possible price ASAP


