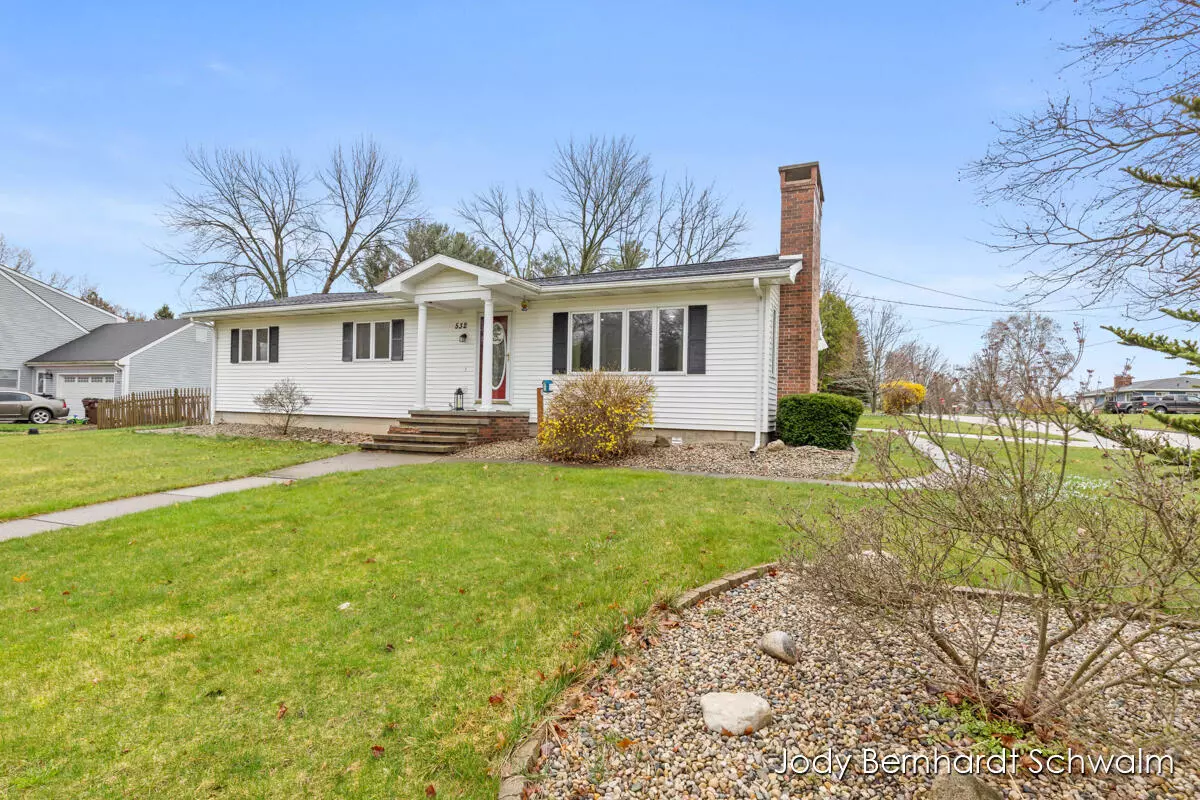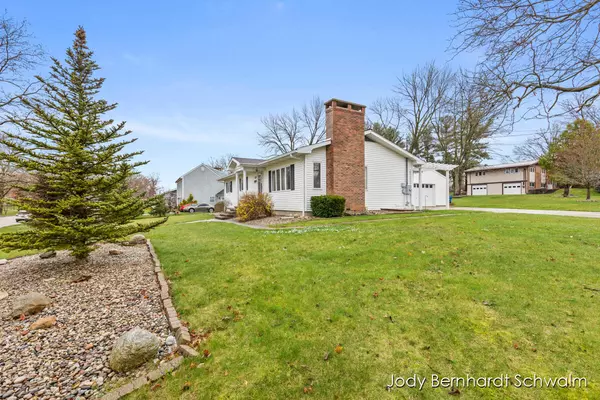$299,500
$300,000
0.2%For more information regarding the value of a property, please contact us for a free consultation.
532 Seminole Drive Fremont, MI 49412
4 Beds
2 Baths
1,580 SqFt
Key Details
Sold Price $299,500
Property Type Single Family Home
Sub Type Single Family Residence
Listing Status Sold
Purchase Type For Sale
Square Footage 1,580 sqft
Price per Sqft $189
Municipality Fremont City
MLS Listing ID 24017909
Sold Date 05/20/24
Style Ranch
Bedrooms 4
Full Baths 2
Originating Board Michigan Regional Information Center (MichRIC)
Year Built 1969
Annual Tax Amount $4,179
Tax Year 2023
Lot Size 0.360 Acres
Acres 0.36
Lot Dimensions 87x183
Property Description
Sellers have set an offer deadline for 4/22 at Noon. Adorable 4 bedroom ranch with 2,466 total sq ft finished on a large corner lot in a convenient location and quiet walkable neighborhood, just moments away from Arboretum Park. Enjoy an open floor plan, updated carpet, luxury vinyl plank, and a cozy fireplace. Feel at home in the bright and airy kitchen and dining room, featuring a snack bar and loads of counter space. The mudroom off the garage offers ample space for boots and coats. 3 bedrooms and 2 full bathrooms are on the main floor including a primary ensuite with walk-in closet. The lower level features an oversized 4th bedroom with egress, enough space for a rec room and exercise space, a wet bar, and plenty of storage space. Schedule your showing and make this home yours!
Location
State MI
County Newaygo
Area West Central - W
Direction M-37 N, M-82 W, Apache Dr E, Cherokee Dr N, Seminole Dr E to home on corner of Cherokee and Seminole.
Rooms
Basement Full
Interior
Interior Features Garage Door Opener, Humidifier, Water Softener/Owned, Wet Bar
Heating Forced Air, Natural Gas
Cooling Central Air
Fireplaces Number 1
Fireplaces Type Living
Fireplace true
Appliance Dryer, Washer, Disposal, Dishwasher, Microwave, Range, Refrigerator
Laundry Lower Level
Exterior
Exterior Feature Porch(es)
Parking Features Attached, Concrete, Driveway, Paved
Garage Spaces 2.0
View Y/N No
Street Surface Paved
Garage Yes
Building
Story 1
Sewer Public Sewer
Water Public
Architectural Style Ranch
Structure Type Vinyl Siding
New Construction No
Schools
School District Fremont
Others
Tax ID 17-01-181-001
Acceptable Financing Cash, FHA, VA Loan, Conventional
Listing Terms Cash, FHA, VA Loan, Conventional
Read Less
Want to know what your home might be worth? Contact us for a FREE valuation!

Our team is ready to help you sell your home for the highest possible price ASAP






