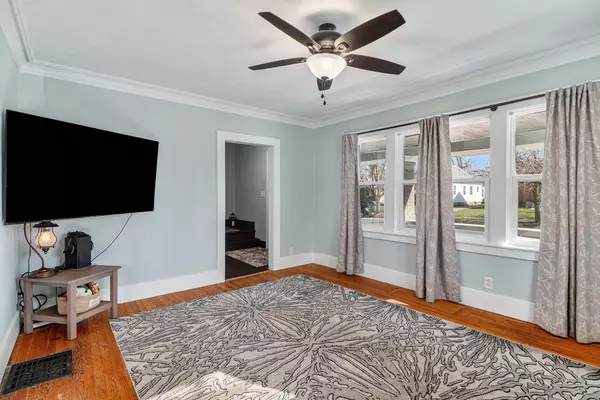$265,000
$254,900
4.0%For more information regarding the value of a property, please contact us for a free consultation.
1001 Ardmore SE Street Grand Rapids, MI 49507
3 Beds
2 Baths
1,199 SqFt
Key Details
Sold Price $265,000
Property Type Single Family Home
Sub Type Single Family Residence
Listing Status Sold
Purchase Type For Sale
Square Footage 1,199 sqft
Price per Sqft $221
Municipality City of Grand Rapids
MLS Listing ID 24016783
Sold Date 05/16/24
Style Traditional
Bedrooms 3
Full Baths 1
Half Baths 1
Originating Board Michigan Regional Information Center (MichRIC)
Year Built 1922
Annual Tax Amount $2,493
Tax Year 2023
Lot Size 6,316 Sqft
Acres 0.15
Lot Dimensions 47 X 134
Property Description
Charming, tasteful, and move in ready! 1001 Ardmore features an inviting atmosphere paired with a beautiful fenced in corner lot. This gem is closely tucked near downtown and is only minutes away from the wonderful dining, shopping, and entertainment amenities Grand Rapids has to offer. Inside you will find several recent updates, including updated paint, light fixtures, and a renovated bathroom. The roof was replaced in March of 2024 and comes with a transferrable warranty. This home is ready to welcome you to a life of comfort and style. Showings are not to begin until Monday April 15th at 9:00am.
*Open House Sunday April 14th from 1pm-3pm*
Location
State MI
County Kent
Area Grand Rapids - G
Direction 131 North to Burton, North on Eastern Ave SE, Right on Ardmore St SE
Rooms
Basement Full
Interior
Heating Forced Air, Natural Gas
Fireplace false
Appliance Dryer, Washer, Dishwasher, Oven, Refrigerator
Laundry In Basement
Exterior
Exterior Feature Fenced Back
Parking Features Attached, Concrete, Driveway
Garage Spaces 1.0
Utilities Available Phone Available, Storm Sewer Available, Public Water Available, Public Sewer Available, Natural Gas Available, Electric Available, Phone Connected, Natural Gas Connected, Cable Connected
View Y/N No
Garage Yes
Building
Lot Description Sidewalk
Story 2
Sewer Public Sewer
Water Public
Architectural Style Traditional
Structure Type Vinyl Siding,Brick
New Construction No
Schools
School District Grand Rapids
Others
Tax ID 411805379010
Acceptable Financing Cash, FHA, VA Loan, MSHDA, Conventional
Listing Terms Cash, FHA, VA Loan, MSHDA, Conventional
Read Less
Want to know what your home might be worth? Contact us for a FREE valuation!

Our team is ready to help you sell your home for the highest possible price ASAP






