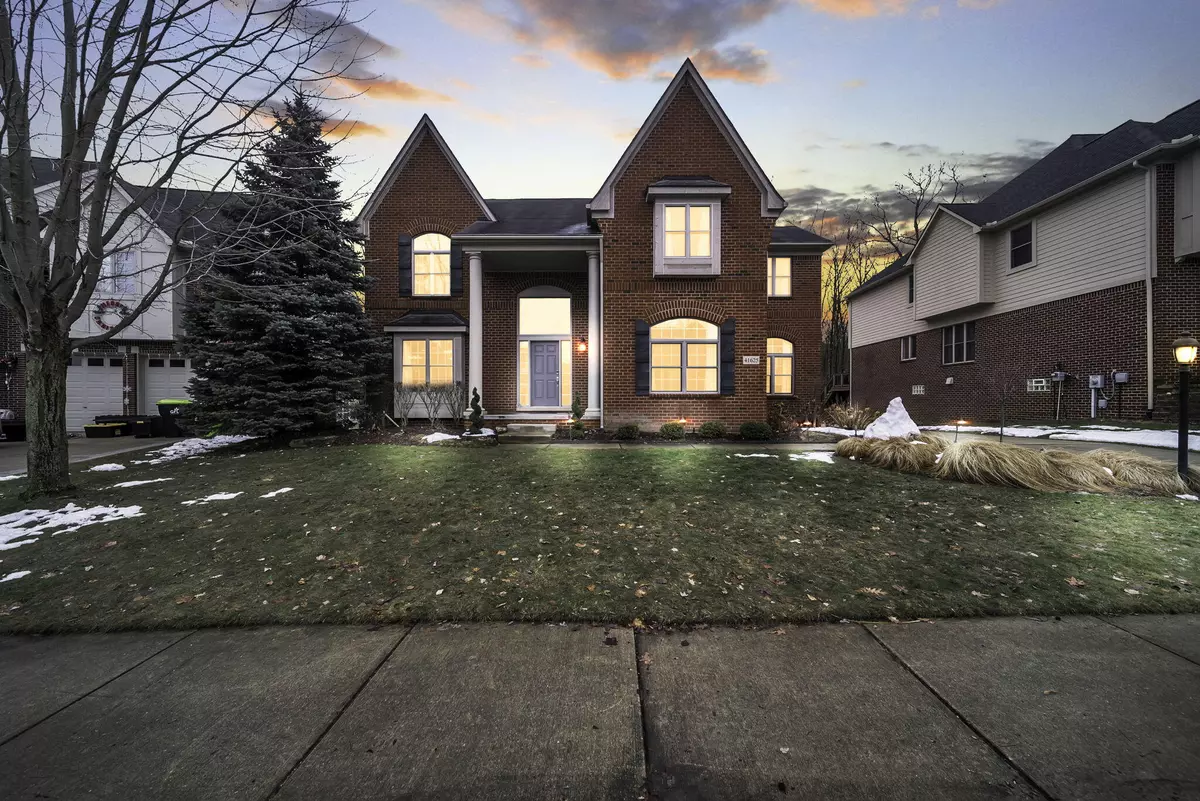$675,000
$700,000
3.6%For more information regarding the value of a property, please contact us for a free consultation.
41625 Steinbeck Glen Novi, MI 48377
4 Beds
4 Baths
3,340 SqFt
Key Details
Sold Price $675,000
Property Type Single Family Home
Sub Type Single Family Residence
Listing Status Sold
Purchase Type For Sale
Square Footage 3,340 sqft
Price per Sqft $202
Municipality Novi City
Subdivision Tollgate Woods
MLS Listing ID 24005059
Sold Date 05/17/24
Style Colonial
Bedrooms 4
Full Baths 3
Half Baths 1
HOA Fees $37/ann
HOA Y/N true
Originating Board Michigan Regional Information Center (MichRIC)
Year Built 2007
Annual Tax Amount $6,983
Tax Year 2022
Lot Size 9,148 Sqft
Acres 0.21
Lot Dimensions 70 x 130
Property Description
Welcome BAC HOME to 41625 Steinbeck Glen, Novi, Michigan!
Nestled in the prestigious and highly sought-after Tollgate Woods neighborhood, this expansive home boasts premium upgrades and luxurious features throughout. Step into elegance with premium hardwood flooring throughout the first floor, setting a tone of sophistication and warmth.
The heart of this home lies in its upgraded gourmet kitchen, where culinary dreams come to life against the backdrop maple and cherry cabinetry. The spacious island invites gatherings and culinary creations, making it the focal point of entertainment and daily living.
Positioned on a premium lot, this home offers unparalleled tranquility as it backs up to the serene Michigan State Farm, creating a picturesque oasis of wildlife and natural beauty. Just a leisurely one-mile walk from Walled Lake, residents enjoy convenient access to outdoor recreation and scenic vistas.
Step outside onto the expansive multi-level trex decking, offering sweeping views of the private woods and providing the perfect setting for outdoor gatherings and relaxation.
With the flexibility to accommodate various lifestyle needs, the home offers the opportunity to add a first-floor primary suite if desired. Additionally, the daylight basement presents a canvas for your imagination, with pre-plumbed facilities ready for the addition of an extra full bathroom, allowing you to customize and expand your living space to suit your preferences.
Experience the epitome of luxury living and endless possibilities at 41625 Steinbeck Glen. Come envision the lifestyle awaiting you in this meticulously crafted home where comfort, elegance, and convenience converge seamlessly. wildlife and natural beauty. Just a leisurely one-mile walk from Walled Lake, residents enjoy convenient access to outdoor recreation and scenic vistas.
Step outside onto the expansive multi-level trex decking, offering sweeping views of the private woods and providing the perfect setting for outdoor gatherings and relaxation.
With the flexibility to accommodate various lifestyle needs, the home offers the opportunity to add a first-floor primary suite if desired. Additionally, the daylight basement presents a canvas for your imagination, with pre-plumbed facilities ready for the addition of an extra full bathroom, allowing you to customize and expand your living space to suit your preferences.
Experience the epitome of luxury living and endless possibilities at 41625 Steinbeck Glen. Come envision the lifestyle awaiting you in this meticulously crafted home where comfort, elegance, and convenience converge seamlessly.
Location
State MI
County Oakland
Area Oakland County - 70
Direction Due to construction on Meadowbrook, come in the entrance off of 13 Mile rd on either Hemingway Dr or Holmes Rd
Rooms
Basement Daylight
Interior
Interior Features Ceiling Fans, Garage Door Opener, Stone Floor, Wood Floor, Kitchen Island, Eat-in Kitchen
Heating Forced Air, Natural Gas, None
Cooling Central Air
Fireplaces Number 1
Fireplaces Type Gas Log, Family
Fireplace true
Window Features Screens,Bay/Bow
Appliance Dryer, Washer, Disposal, Cook Top, Dishwasher, Microwave, Refrigerator
Laundry Gas Dryer Hookup, Laundry Room, Main Level, Sink
Exterior
Exterior Feature Balcony, Invisible Fence, Porch(es), Deck(s)
Parking Features Attached, Concrete, Driveway
Garage Spaces 3.0
Utilities Available Phone Connected, Natural Gas Connected, High-Speed Internet Connected, Cable Connected
View Y/N No
Garage Yes
Building
Lot Description Sidewalk, Wooded
Story 2
Sewer Public Sewer
Water None, Public
Architectural Style Colonial
Structure Type Hard/Plank/Cement Board,Brick
New Construction No
Schools
Elementary Schools Meadowbrook
Middle Schools James R. Geisler
High Schools Walled Lake Western
School District Walled Lake
Others
Tax ID 22-11-277-026
Acceptable Financing Cash, Conventional
Listing Terms Cash, Conventional
Read Less
Want to know what your home might be worth? Contact us for a FREE valuation!

Our team is ready to help you sell your home for the highest possible price ASAP






