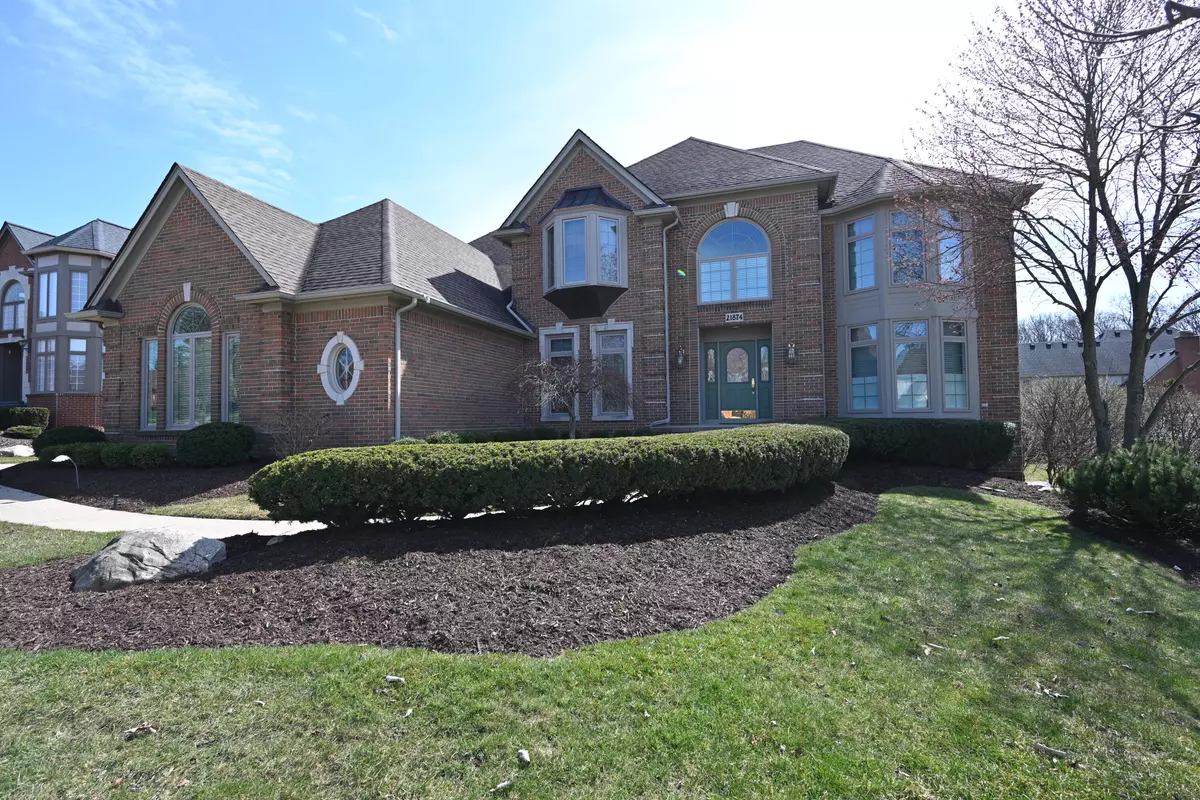$818,000
$800,000
2.3%For more information regarding the value of a property, please contact us for a free consultation.
21874 Picadilly Circle Novi, MI 48375
4 Beds
4 Baths
3,588 SqFt
Key Details
Sold Price $818,000
Property Type Single Family Home
Sub Type Single Family Residence
Listing Status Sold
Purchase Type For Sale
Square Footage 3,588 sqft
Price per Sqft $227
Municipality Novi City
Subdivision Turtle Creek
MLS Listing ID 24016098
Sold Date 05/15/24
Style Colonial
Bedrooms 4
Full Baths 3
Half Baths 1
HOA Fees $20/ann
HOA Y/N true
Originating Board Michigan Regional Information Center (MichRIC)
Year Built 1997
Annual Tax Amount $8,920
Tax Year 2023
Lot Size 0.300 Acres
Acres 0.3
Lot Dimensions 95 x 140
Property Description
* Loving Pride of Ownership Reflected Through Out This Well Cared for Home * One of The Best Locations in Sought After Chase Farms * Center Entrance 2 Story with Formal Living & Dining Rooms Off Foyer * Gracious Curved Staircase * Private Den/Office with French Doors * 2 Story Great Room with Custom Built-ins & Gas Log Fireplace * Large Kitchen with Granite Island * Butler's Pantry * Dinette with Sliding Door to Deck * First Floor Laundry with Sink, Closet & Window * Back Staircase to 2nd Floor * Walk-in Pantry * Wonderful Upper Landing Separates The Primary Bedroom Suite from The Other Bedrooms * Primary Bedroom Suite has a Walk-in Closet, Bath with Jetted Tub & Separate Shower * Down The Hall Is A Very Large Walk-in Closet * Nicely Finished Walk-out Basement with Wet Bar & Full Bath *
Location
State MI
County Oakland
Area Oakland County - 70
Direction Chase Drive From 8 Mile or 9 Mile to Picadilly Circle
Rooms
Basement Walk Out, Full
Interior
Interior Features Ceiling Fans, Ceramic Floor, Garage Door Opener, Humidifier, Security System, Wet Bar, Whirlpool Tub, Wood Floor, Kitchen Island, Eat-in Kitchen, Pantry
Heating Forced Air, Natural Gas, None
Cooling Central Air
Fireplaces Number 1
Fireplaces Type Gas Log, Family
Fireplace true
Window Features Screens,Replacement,Low Emissivity Windows,Insulated Windows,Bay/Bow,Window Treatments
Appliance Dryer, Built-In Electric Oven, Cook Top, Dishwasher, Microwave, Refrigerator
Laundry Gas Dryer Hookup, Laundry Room, Main Level, Sink, Washer Hookup
Exterior
Exterior Feature Porch(es), Patio, Deck(s)
Parking Features Attached, Concrete, Driveway
Garage Spaces 3.0
Utilities Available Phone Available, Storm Sewer Available, Public Water Available, Public Sewer Available, Natural Gas Available, Electric Available, Cable Available, Broadband Available, Phone Connected, Natural Gas Connected, High-Speed Internet Connected, Cable Connected
Amenities Available Pets Allowed
View Y/N No
Street Surface Paved
Garage Yes
Building
Lot Description Sidewalk
Story 2
Sewer Public Sewer
Water Public
Architectural Style Colonial
Structure Type Wood Siding,Brick
New Construction No
Schools
Elementary Schools Orchard Hills
Middle Schools Novi Middle
High Schools Novi High
School District Novi
Others
Tax ID 22-35-251-025
Acceptable Financing Cash, Conventional
Listing Terms Cash, Conventional
Read Less
Want to know what your home might be worth? Contact us for a FREE valuation!

Our team is ready to help you sell your home for the highest possible price ASAP






