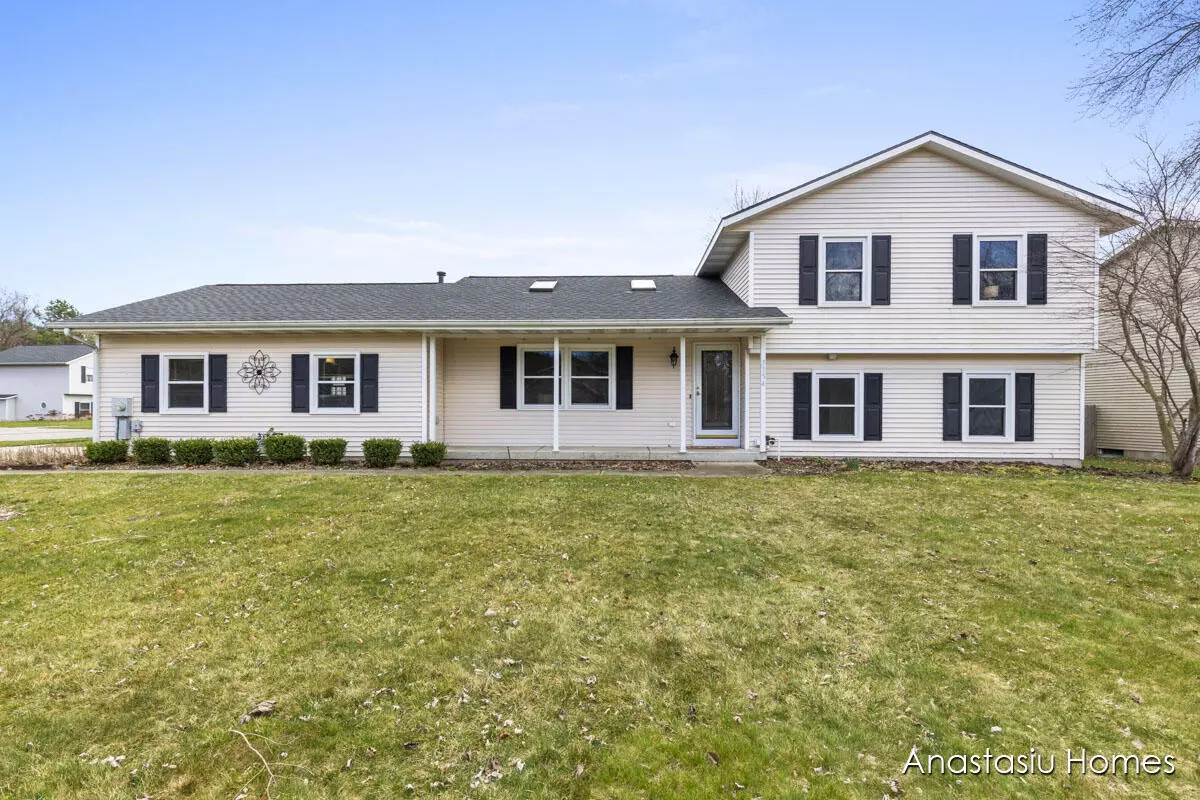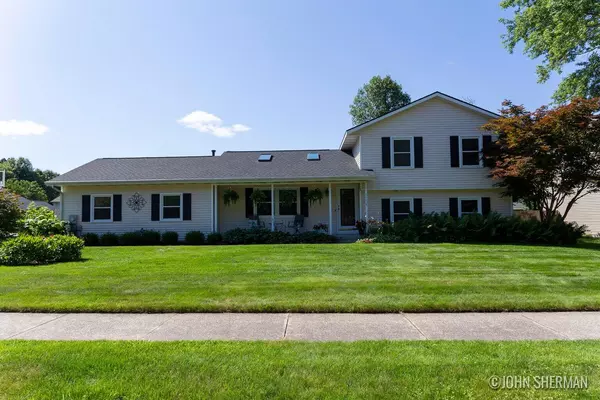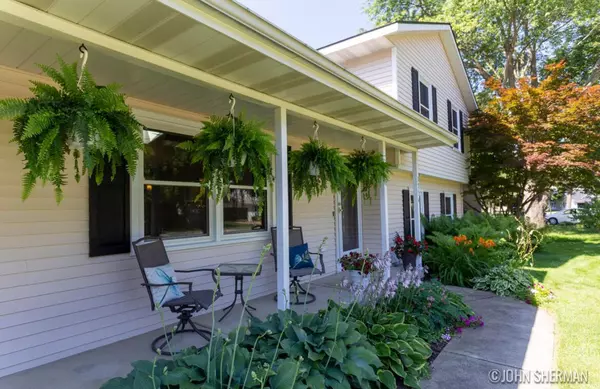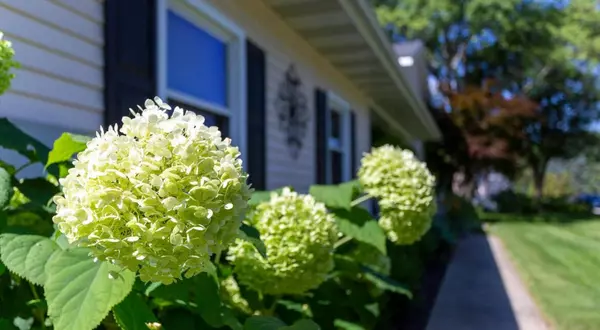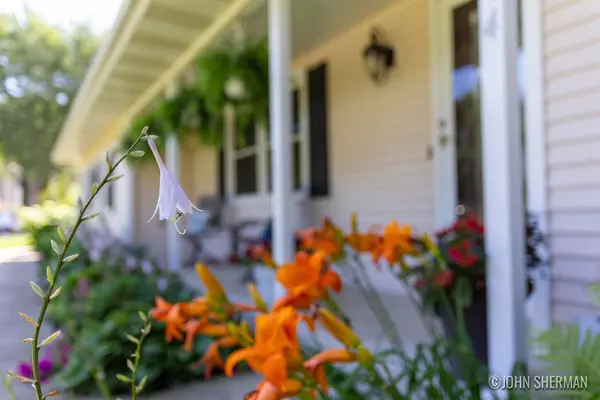$415,000
$399,900
3.8%For more information regarding the value of a property, please contact us for a free consultation.
3754 Pine Meadows NE Drive Rockford, MI 49341
4 Beds
3 Baths
1,270 SqFt
Key Details
Sold Price $415,000
Property Type Single Family Home
Sub Type Single Family Residence
Listing Status Sold
Purchase Type For Sale
Square Footage 1,270 sqft
Price per Sqft $326
Municipality Plainfield Twp
Subdivision Sierra Estates
MLS Listing ID 24016700
Sold Date 05/16/24
Style Tri-Level
Bedrooms 4
Full Baths 2
Half Baths 1
Originating Board Michigan Regional Information Center (MichRIC)
Year Built 1982
Annual Tax Amount $5,444
Tax Year 2024
Lot Size 0.328 Acres
Acres 0.33
Property Description
Experience the epitome of Rockford living with this immaculate 4-bed, 3-bath Tri-Level home! Located in the esteemed Rockford school district, this property offers a fenced-in back yard, providing privacy and security. With spacious multi-level living, including a sunroom, there's ample space for relaxation and entertainment and catering to many desires. Open floor plan with two family rooms, fireplace, 3 Bedrooms on the upper incl. owner's suite and one on the main level, and an additional, non-conforming 5th bedroom (if finished) or gym in the lower level. Shed, above ground pool, sun room and a generously sized fenced yard make it a perfect place to chill and entertain. Plenty of storage. Don't miss out on this opportunity to own your slice of Rockford paradise!''
Location
State MI
County Kent
Area Grand Rapids - G
Direction On the corner of Pine Meadows and Mesa in Sierra Estate
Rooms
Other Rooms Shed(s)
Basement Full
Interior
Interior Features Ceiling Fans
Heating Forced Air, Natural Gas
Cooling Central Air
Fireplaces Number 1
Fireplaces Type Gas Log, Family
Fireplace true
Appliance Disposal, Dishwasher, Microwave, Oven, Range, Refrigerator
Laundry Laundry Room
Exterior
Exterior Feature Fenced Back, Patio, 3 Season Room
Parking Features Attached, Paved
Garage Spaces 2.0
Pool Outdoor/Above
View Y/N No
Street Surface Paved
Garage Yes
Building
Lot Description Sidewalk
Story 2
Sewer Public Sewer
Water Public
Architectural Style Tri-Level
Structure Type Vinyl Siding
New Construction No
Schools
School District Rockford
Others
Tax ID 41-10-14-452-015
Acceptable Financing Cash, VA Loan, Conventional
Listing Terms Cash, VA Loan, Conventional
Read Less
Want to know what your home might be worth? Contact us for a FREE valuation!

Our team is ready to help you sell your home for the highest possible price ASAP


