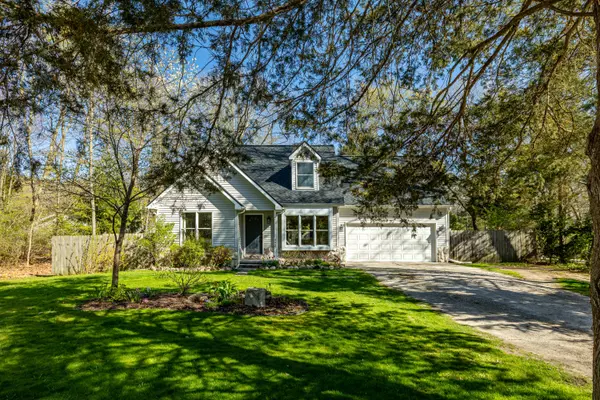$395,000
$365,000
8.2%For more information regarding the value of a property, please contact us for a free consultation.
3437 Colonial Drive Pinckney, MI 48169
3 Beds
3 Baths
1,651 SqFt
Key Details
Sold Price $395,000
Property Type Single Family Home
Sub Type Single Family Residence
Listing Status Sold
Purchase Type For Sale
Square Footage 1,651 sqft
Price per Sqft $239
Municipality Hamburg Twp
MLS Listing ID 24019375
Sold Date 05/15/24
Style Cape Cod
Bedrooms 3
Full Baths 2
Half Baths 1
HOA Fees $46/mo
HOA Y/N true
Originating Board Michigan Regional Information Center (MichRIC)
Year Built 1999
Annual Tax Amount $3,634
Tax Year 2023
Lot Size 10,019 Sqft
Acres 0.23
Lot Dimensions 82x120
Property Description
Move quickly! This bright and tastefully updated 3 bed, 2.5 bath Cape Cod is move-in ready AND has Cordley Lake access. It offers a main floor bedroom, along with a beautifully redone en suite bathroom. There is plenty of space upstairs with a full bath, two bedrooms, and a multi-purpose area. Don't worry about the roof or the hot water heater - both are brand new. You'll be spending plenty of time outside as well on the beach area or using the dock access to take your boat out on Cordley or the chain of lakes.
Location
State MI
County Livingston
Area Livingston County - 40
Direction Whitewood Dr, then east on Colonial
Rooms
Basement Full
Interior
Heating Forced Air, Natural Gas
Cooling Central Air
Fireplace false
Appliance Disposal, Dishwasher, Microwave, Oven, Refrigerator
Laundry Gas Dryer Hookup, In Basement, Sink, Washer Hookup
Exterior
Parking Features Attached, Driveway, Gravel
Garage Spaces 2.0
Community Features Lake
Amenities Available Baseball Diamond, Playground, Tennis Court(s)
Waterfront Description Assoc Access,Dock,Shared Frontage
View Y/N No
Street Surface Unimproved
Garage Yes
Building
Story 2
Sewer Septic System
Water Well
Architectural Style Cape Cod
Structure Type Vinyl Siding
New Construction No
Schools
School District Pinckney
Others
Tax ID 15-29-401-270
Acceptable Financing Cash, VA Loan, Conventional
Listing Terms Cash, VA Loan, Conventional
Read Less
Want to know what your home might be worth? Contact us for a FREE valuation!

Our team is ready to help you sell your home for the highest possible price ASAP






