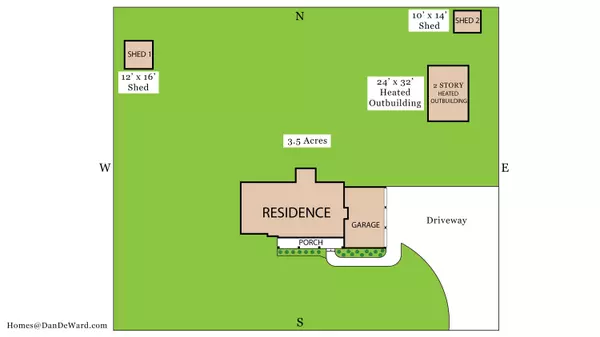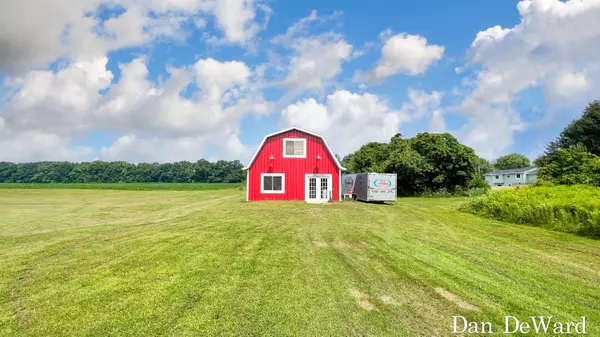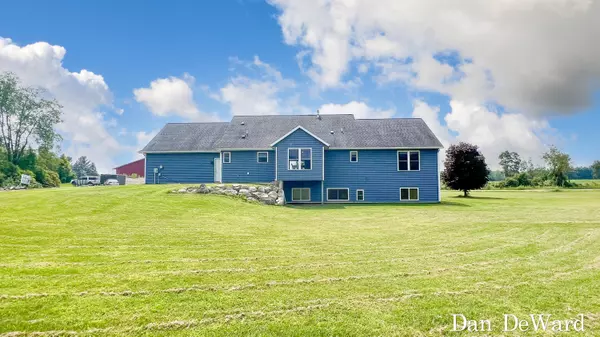$625,000
$664,000
5.9%For more information regarding the value of a property, please contact us for a free consultation.
1111 Red Head NE Lane Belmont, MI 49306
5 Beds
4 Baths
1,956 SqFt
Key Details
Sold Price $625,000
Property Type Single Family Home
Sub Type Single Family Residence
Listing Status Sold
Purchase Type For Sale
Square Footage 1,956 sqft
Price per Sqft $319
Municipality Plainfield Twp
MLS Listing ID 24011735
Sold Date 05/15/24
Style Ranch
Bedrooms 5
Full Baths 3
Half Baths 1
Originating Board Michigan Regional Information Center (MichRIC)
Year Built 2007
Annual Tax Amount $4,419
Tax Year 2023
Lot Size 3.500 Acres
Acres 3.5
Lot Dimensions 332' x 458' x 332' x 458'
Property Description
Beautiful 5 bedroom, 3 1/2 bath, ranch style home on 3.5 Acres - 3 stall attached garage. Custom built by Englesma Homes. MAIN LEVEL: Custom cherry cabinetry and solid wood doors throughout, Large primary suite with 4'x 4' walk-in shower, 6x16 master closet, 2 vanities, Two additional bedrooms with walk-in closets, 2nd full bath, Great room with custom built-ins, Gas fireplace, Solid surface island in kitchen, 8x12 sunroom, 1/2 bath and Main floor laundry. LOWER LEVEL: Theatre room, Large family/game room, In-floor heat, 4th bedroom with large walk-in closet, 5th bedroom used as craft room, 3rd full bath. OUTBUILDINGS: 24'x32' two story barn with central air, forced air, in-floor heat and 200 Amp Service. Framed for garage doors if preferred and also a 12'x16' shed and 10'x14' shed.
Location
State MI
County Kent
Area Grand Rapids - G
Direction 131 to Post Road exit. West on Post Road to Pine Island Drive. North on Pine Island Drive. West on Red Head Land to Home.
Rooms
Basement Daylight
Interior
Heating Forced Air, Natural Gas
Cooling Central Air
Fireplaces Number 1
Fireplace true
Laundry Main Level
Exterior
Parking Features Attached, Concrete, Driveway
Garage Spaces 3.0
Utilities Available Natural Gas Connected, High-Speed Internet Connected, Cable Connected
View Y/N No
Garage Yes
Building
Lot Description Level
Story 1
Sewer Septic System
Water Well
Architectural Style Ranch
Structure Type Vinyl Siding
New Construction No
Schools
School District Comstock Park
Others
Tax ID 41-10-08-100-047
Acceptable Financing Cash, VA Loan, Conventional
Listing Terms Cash, VA Loan, Conventional
Read Less
Want to know what your home might be worth? Contact us for a FREE valuation!

Our team is ready to help you sell your home for the highest possible price ASAP






