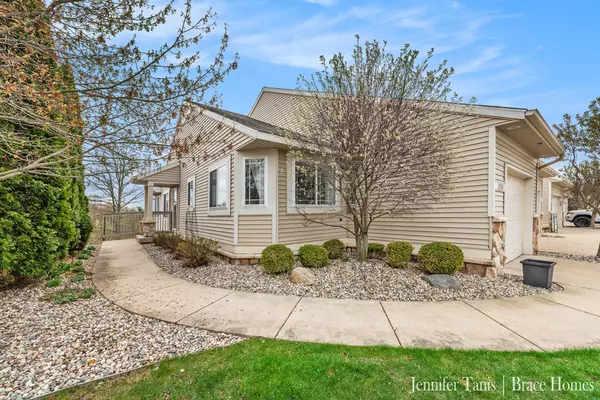$280,000
For more information regarding the value of a property, please contact us for a free consultation.
2936 Stoney Creek Court Hudsonville, MI 49426
2 Beds
2 Baths
974 SqFt
Key Details
Property Type Condo
Sub Type Condominium
Listing Status Sold
Purchase Type For Sale
Square Footage 974 sqft
Price per Sqft $310
Municipality Georgetown Twp
MLS Listing ID 24018710
Sold Date 05/14/24
Style Ranch
Bedrooms 2
Full Baths 2
HOA Fees $275/mo
HOA Y/N true
Year Built 2006
Annual Tax Amount $1,867
Tax Year 2023
Lot Size 13.877 Acres
Acres 13.88
Lot Dimensions DNA
Property Sub-Type Condominium
Property Description
Adorable Completely Renovated 2 Bed/2 Bath End-Unit Condo In Hudsonville With Over 1,800 Total SqFT! The Current Owner Has Outdone Herself With The Style & Finishings! Eat-In White Shaker Kitchen With Light Oak LVP Flooring Flowing Into The Living Room! Vaulted Ceilings In The Primary En-Suite With Private Bath & Walk-In Closet! Walkout Lower Level Offers A Second Living Space, 2nd Bedroom & 2nd Full Bath! Enjoy Your AM Coffee From The Sun Room With Bright Natural Light. Don't Miss Out!
Location
State MI
County Ottawa
Area Grand Rapids - G
Direction Chicago Drive to Port Sheldon, West to just after 28th st. turn South on Pebblestone Dr., and West on Stoney Creek Ct.
Rooms
Basement Walk-Out Access
Interior
Interior Features Garage Door Opener, Eat-in Kitchen
Heating Forced Air
Cooling Central Air
Flooring Vinyl
Fireplace false
Window Features Screens,Insulated Windows,Window Treatments
Appliance Dishwasher, Dryer, Microwave, Oven, Range, Refrigerator, Washer
Laundry Laundry Room, Main Level
Exterior
Parking Features Attached
Garage Spaces 1.0
Utilities Available Natural Gas Available, Electricity Available
Amenities Available End Unit, Pets Allowed
View Y/N No
Roof Type Composition,Shingle
Porch Patio
Garage Yes
Building
Lot Description Wooded
Story 1
Sewer Public
Water Public
Architectural Style Ranch
Structure Type Stone,Vinyl Siding
New Construction No
Schools
School District Hudsonville
Others
HOA Fee Include Water,Trash,Snow Removal,Sewer,Lawn/Yard Care
Tax ID 70-14-21-380-087
Acceptable Financing Cash, Conventional
Listing Terms Cash, Conventional
Read Less
Want to know what your home might be worth? Contact us for a FREE valuation!

Our team is ready to help you sell your home for the highest possible price ASAP
Bought with City2Shore Gateway Group







