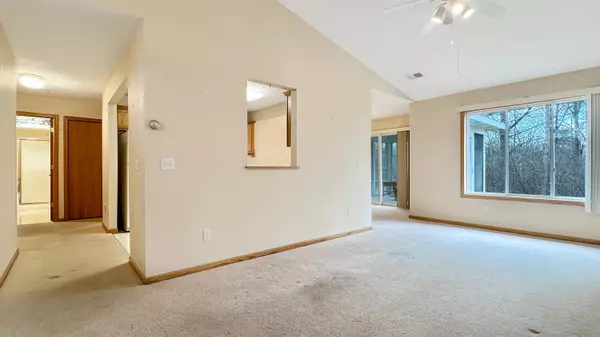$240,000
$250,000
4.0%For more information regarding the value of a property, please contact us for a free consultation.
246 Greenview Circle Cadillac, MI 49601
2 Beds
2 Baths
1,664 SqFt
Key Details
Sold Price $240,000
Property Type Condo
Sub Type Condominium
Listing Status Sold
Purchase Type For Sale
Square Footage 1,664 sqft
Price per Sqft $144
Municipality Cadillac City
MLS Listing ID 24007284
Sold Date 05/14/24
Style Townhouse
Bedrooms 2
Full Baths 2
HOA Fees $300/mo
HOA Y/N true
Originating Board Michigan Regional Information Center (MichRIC)
Year Built 1997
Annual Tax Amount $3,484
Tax Year 2023
Lot Dimensions 0 x 0
Property Description
Tucked quietly in the last building on the east end of Edgeview Condominiums you will find this two bedroom, two bath condo. These townhouse style units offer main floor living with a spacious open upstairs area, complete with another full bath. This space is wide open and could be walled off to make a private bedroom plus recreational room, or enjoyed as a large combined space as it has been. Just off the kitchen you will enjoy the three season room nestled against the privacy of the woods. Edgeview Condominiums own Lake Cadillac frontage and offers you the enjoyment of the community dock and an opportunity to have a boat slip if available.
Location
State MI
County Wexford
Area Outside Michric Area - Z
Direction Sunnyside Drive to Alice, south on Alice to Michigan, follow to the condo entrance.
Rooms
Basement Other, Slab
Interior
Interior Features Ceiling Fans, Garage Door Opener
Heating Forced Air, Natural Gas
Cooling Central Air
Fireplaces Number 1
Fireplaces Type Living
Fireplace true
Window Features Window Treatments
Appliance Dryer, Washer, Disposal, Dishwasher, Microwave, Range, Refrigerator
Laundry Main Level
Exterior
Exterior Feature 3 Season Room
Parking Features Attached, Concrete, Driveway
Garage Spaces 2.0
Community Features Lake
Waterfront Description All Sports,Assoc Access,Shared Frontage
View Y/N No
Street Surface Paved
Garage Yes
Building
Lot Description Level, Sidewalk
Story 2
Sewer Public Sewer
Water Public
Architectural Style Townhouse
Structure Type Vinyl Siding
New Construction No
Schools
School District Cadillac
Others
HOA Fee Include Water,Trash,Snow Removal,Sewer,Lawn/Yard Care
Tax ID 10-037-00-003-00
Acceptable Financing Cash, Conventional
Listing Terms Cash, Conventional
Read Less
Want to know what your home might be worth? Contact us for a FREE valuation!

Our team is ready to help you sell your home for the highest possible price ASAP






