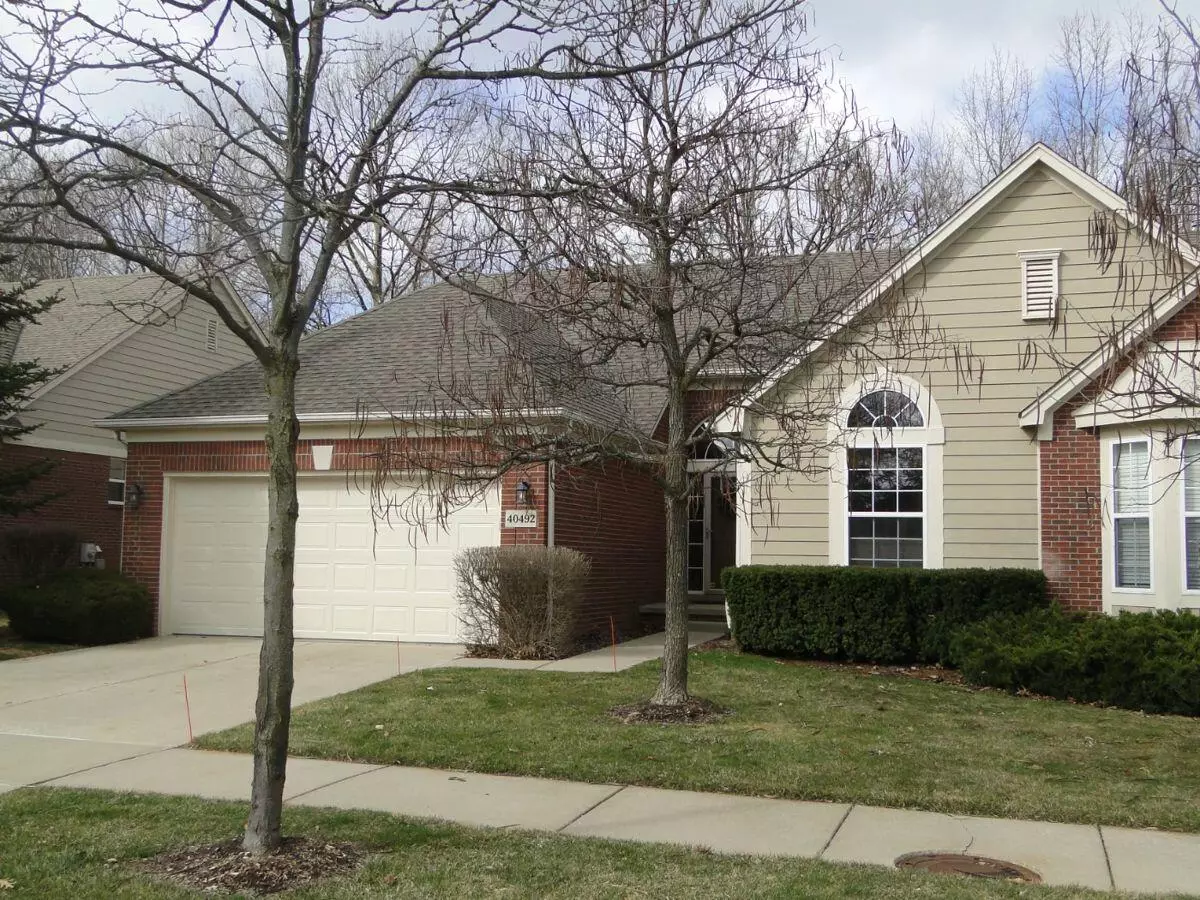$440,000
$440,000
For more information regarding the value of a property, please contact us for a free consultation.
40492 Lenox Park Drive Novi, MI 48377
3 Beds
3 Baths
1,582 SqFt
Key Details
Sold Price $440,000
Property Type Condo
Sub Type Condominium
Listing Status Sold
Purchase Type For Sale
Square Footage 1,582 sqft
Price per Sqft $278
Municipality Novi City
Subdivision Lenox Park
MLS Listing ID 24015643
Sold Date 05/13/24
Style Ranch
Bedrooms 3
Full Baths 3
HOA Fees $380/mo
HOA Y/N true
Originating Board Michigan Regional Information Center (MichRIC)
Year Built 2008
Annual Tax Amount $4,669
Tax Year 2024
Lot Dimensions 0 x 0
Property Description
Highly desired Lenox Park subdivision, home sits deep within subdivision in Novi. Great location to enjoy your private deck with retractable awning which backs to woods offering privacy and beautiful views and is perfect for morning coffee or entertaining! First floor master suite with walk in closet, private bath and gorgeous views. Family room offers cozy gas fireplace, tall, large windows, vaulted ceilings and recessed lighting. Custom molding, throughout, and top of the line window coverings. Beautiful kitchen with high end appliances, custom backsplash, granite counters and breakfast nook with doorwall leading to deck. Second bedroom with vaulted ceilings and ceiling fan also on main floor. Partially, high end
finished basement with third bedroom and bathroom. Storage.
Location
State MI
County Oakland
Area Oakland County - 70
Direction We are on the North side of 13 Mile Road, and West of Haggerty and the M5 corridor, and we are also just a touch East of Fox Run too.
Rooms
Basement Daylight, Full
Interior
Interior Features Ceiling Fans, Garage Door Opener, Security System, Wood Floor
Heating Forced Air, Natural Gas
Cooling Central Air
Fireplaces Number 1
Fireplaces Type Family
Fireplace true
Appliance Dryer, Washer, Disposal, Dishwasher, Microwave, Range, Refrigerator
Laundry Laundry Room, Main Level
Exterior
Exterior Feature Porch(es), Deck(s)
Parking Features Concrete, Driveway
Garage Spaces 2.0
View Y/N No
Garage Yes
Building
Lot Description Sidewalk, Wooded, Cul-De-Sac
Story 2
Sewer Public Sewer
Water Public
Architectural Style Ranch
Structure Type Stone,Hard/Plank/Cement Board,Brick
New Construction No
Schools
School District Walled Lake
Others
HOA Fee Include Trash,Snow Removal,Lawn/Yard Care
Tax ID 50-22-01-326-088
Acceptable Financing Cash, Purchase Money Mtg, Conventional
Listing Terms Cash, Purchase Money Mtg, Conventional
Read Less
Want to know what your home might be worth? Contact us for a FREE valuation!

Our team is ready to help you sell your home for the highest possible price ASAP






