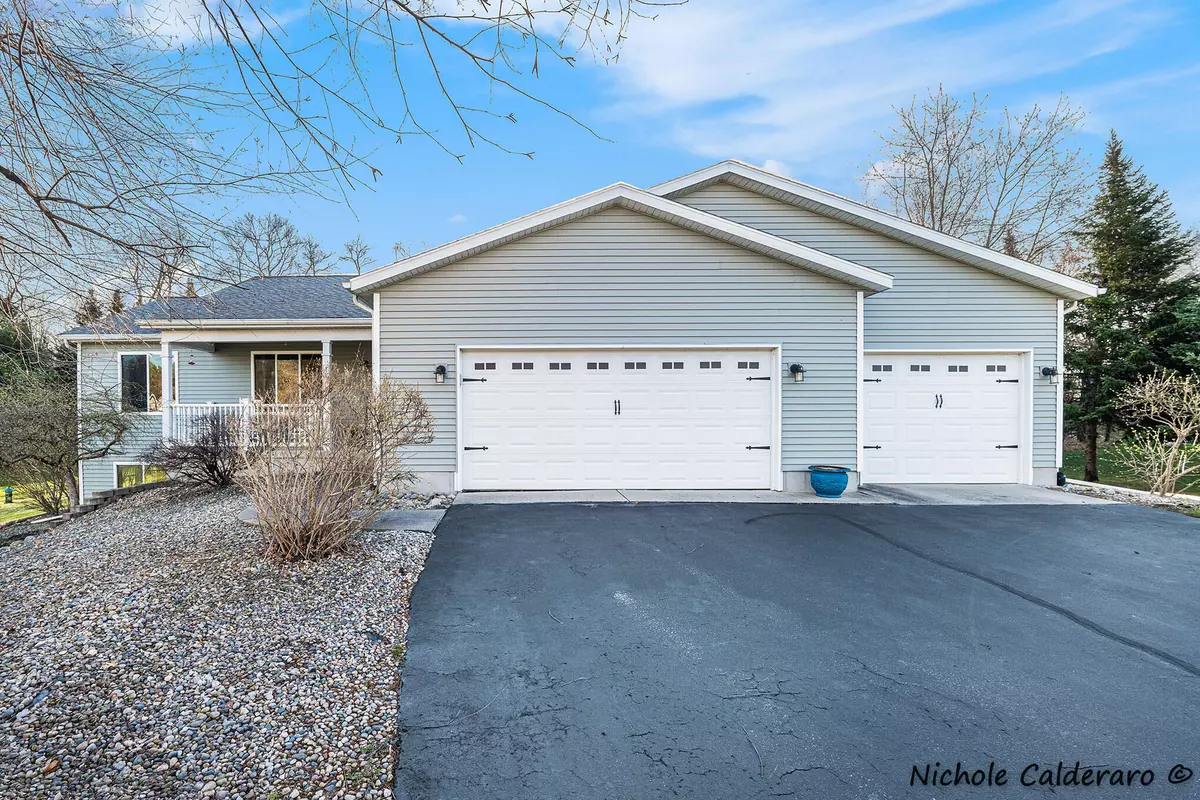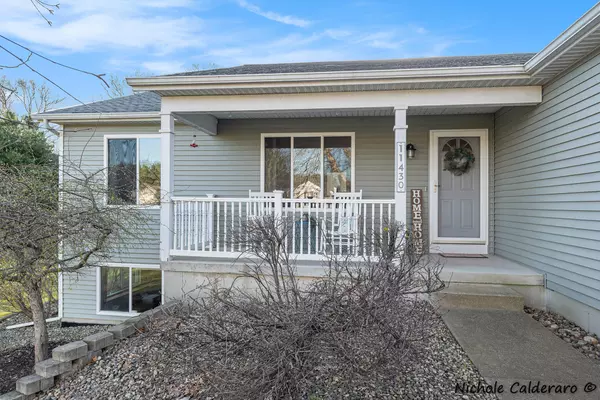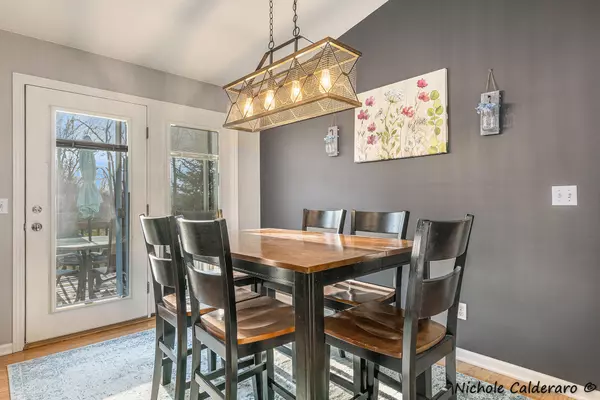$388,000
$395,000
1.8%For more information regarding the value of a property, please contact us for a free consultation.
11430 Lindy Drive Rockford, MI 49341
3 Beds
3 Baths
1,135 SqFt
Key Details
Sold Price $388,000
Property Type Single Family Home
Sub Type Single Family Residence
Listing Status Sold
Purchase Type For Sale
Square Footage 1,135 sqft
Price per Sqft $341
Municipality Oakfield Twp
MLS Listing ID 24016570
Sold Date 05/14/24
Style Ranch
Bedrooms 3
Full Baths 3
HOA Fees $33/ann
HOA Y/N true
Originating Board Michigan Regional Information Center (MichRIC)
Year Built 2002
Annual Tax Amount $1,097
Tax Year 2023
Lot Size 1.006 Acres
Acres 1.01
Lot Dimensions 150x292
Property Description
Fall in love with this captivating 3 bed/3 bath home! With over 2,200 square feet and soaring cathedral ceilings, you cannot help but relax as soon as you walk in the door. Key features include a spacious primary bedroom with on-suite bathroom and walk-in closet, a walkout basement complete with a family room and wet bar, and a hot tub! Huge four-stall garage and a storage shed means plenty of space for tools and toys. Many updates throughout, including new kitchen countertops and underground sprinkling. And with a new roof in Sept 2023, you can rest easy knowing your investment is protected! Situated on a large 1-acre lot with wooded view in a quiet neighborhood between Greenville and Rockford, you can enjoy both privacy and convenience! Showings begin Wednesday, 4/10/2024.
Location
State MI
County Kent
Area Grand Rapids - G
Direction From US131, go east on M-14. Turn right on Lindy Dr. Property on the left.
Rooms
Basement Walk Out, Other
Interior
Interior Features Gas/Wood Stove, Hot Tub Spa, Wet Bar, Kitchen Island
Heating Forced Air, Natural Gas
Cooling Central Air
Fireplaces Number 2
Fireplaces Type Living, Family
Fireplace true
Appliance Dryer, Washer, Dishwasher, Microwave, Range, Refrigerator
Laundry Main Level
Exterior
Exterior Feature Invisible Fence, Patio, Deck(s)
Parking Features Attached, Paved
Garage Spaces 4.0
Utilities Available Natural Gas Connected
View Y/N No
Street Surface Paved
Garage Yes
Building
Story 1
Sewer Septic System
Water Well
Architectural Style Ranch
Structure Type Vinyl Siding
New Construction No
Schools
School District Greenville
Others
HOA Fee Include Snow Removal
Tax ID 410816225005
Acceptable Financing Cash, FHA, VA Loan, Rural Development, MSHDA, Contract, Conventional
Listing Terms Cash, FHA, VA Loan, Rural Development, MSHDA, Contract, Conventional
Read Less
Want to know what your home might be worth? Contact us for a FREE valuation!

Our team is ready to help you sell your home for the highest possible price ASAP






