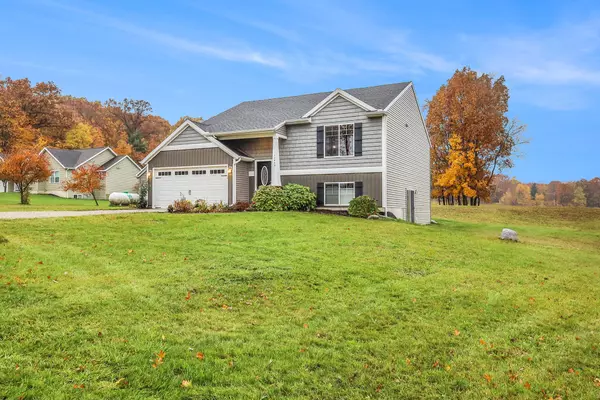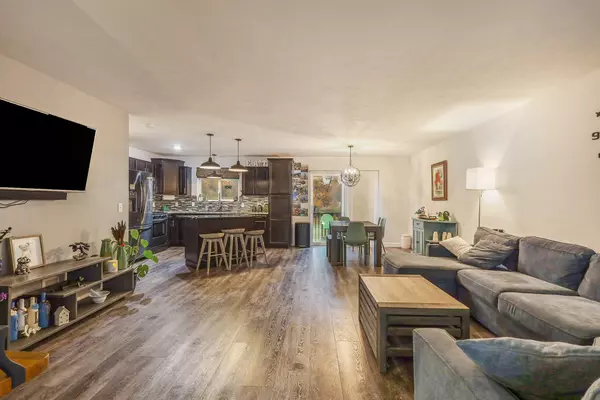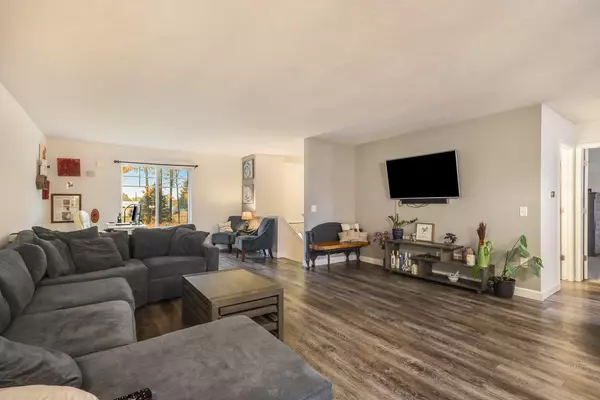$339,900
$339,900
For more information regarding the value of a property, please contact us for a free consultation.
12443 Ramsdell NE Drive Rockford, MI 49341
3 Beds
2 Baths
1,046 SqFt
Key Details
Sold Price $339,900
Property Type Single Family Home
Sub Type Single Family Residence
Listing Status Sold
Purchase Type For Sale
Square Footage 1,046 sqft
Price per Sqft $324
Municipality Courtland Twp
MLS Listing ID 24014637
Sold Date 05/10/24
Style Bi-Level
Bedrooms 3
Full Baths 2
Originating Board Michigan Regional Information Center (MichRIC)
Year Built 2016
Annual Tax Amount $3,628
Tax Year 2023
Lot Size 2.010 Acres
Acres 2.01
Lot Dimensions 168x497
Property Description
Welcome to your dream property! Nestled on a serene 2-acre lot, this charming bilevel home offers a perfect blend of comfort, space, and outdoor tranquility. With three bedrooms, two bathrooms, and a spacious pole barn, this property is sure to meet all your desires and needs. The open-concept design seamlessly connects the living, dining, and kitchen areas, creating an ideal space for entertaining and spending quality time with loved ones.This immaculate home also has a huge 30x40 heated and insulated pole barn boasting 10 ft ceiling with storage in the attic area and a 9 ft door to fit just about any size vehicle. Nice tranquil setting, minutes to restaurants and shopping and very close to the Rockford district line- this one is sure to go quickly.
Location
State MI
County Kent
Area Grand Rapids - G
Direction 4 mile to Ramsdell, North to the property.
Rooms
Other Rooms Pole Barn
Basement Daylight
Interior
Interior Features Garage Door Opener, Laminate Floor, Water Softener/Rented, Kitchen Island
Heating Propane, Forced Air
Cooling Central Air
Fireplace false
Window Features Screens,Low Emissivity Windows,Insulated Windows
Appliance Dryer, Washer, Dishwasher, Oven, Range, Refrigerator
Laundry In Basement
Exterior
Exterior Feature Deck(s)
Parking Features Attached, Paved
Garage Spaces 2.0
View Y/N No
Garage Yes
Building
Story 2
Sewer Septic System
Water Well
Architectural Style Bi-Level
Structure Type Vinyl Siding,Stone
New Construction No
Schools
School District Cedar Springs
Others
Tax ID 41-07-01-400-045
Acceptable Financing Cash, FHA, VA Loan, Rural Development, Conventional
Listing Terms Cash, FHA, VA Loan, Rural Development, Conventional
Read Less
Want to know what your home might be worth? Contact us for a FREE valuation!

Our team is ready to help you sell your home for the highest possible price ASAP






