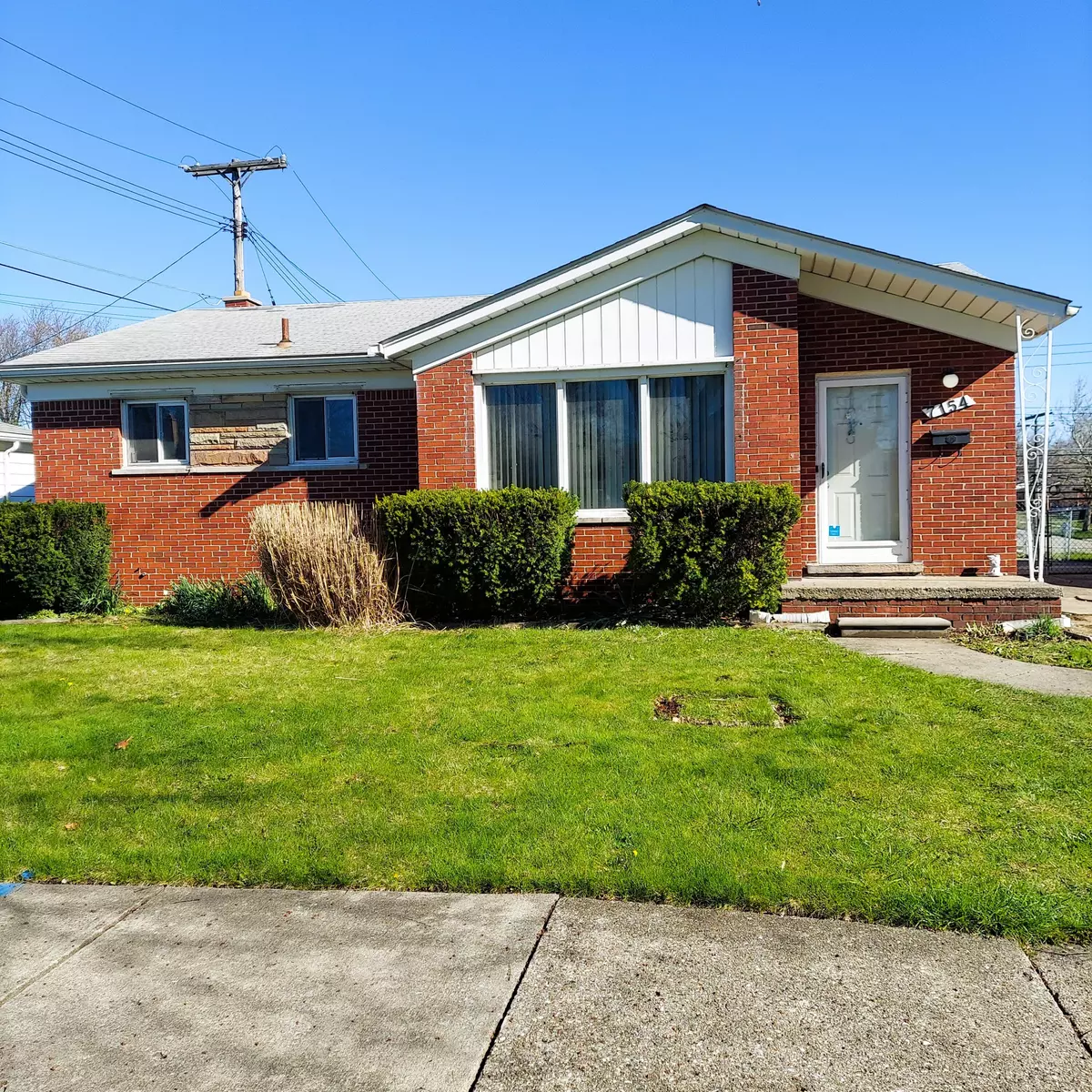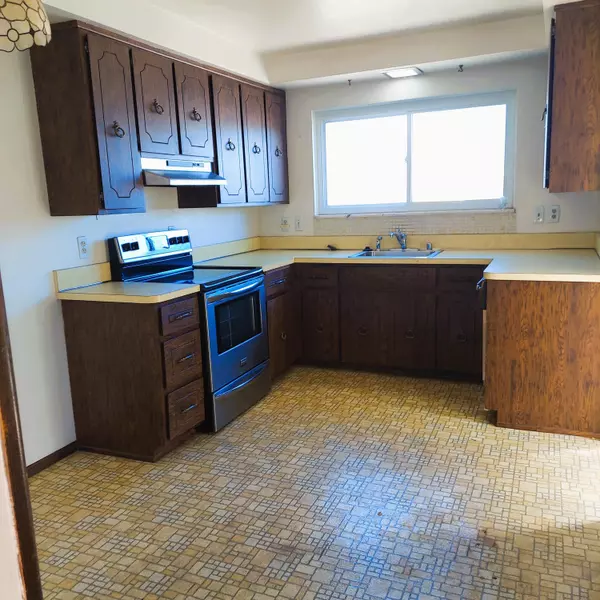$230,000
$200,000
15.0%For more information regarding the value of a property, please contact us for a free consultation.
7154 Plainfield Street Dearborn Heights, MI 48127
3 Beds
2 Baths
1,128 SqFt
Key Details
Sold Price $230,000
Property Type Single Family Home
Sub Type Single Family Residence
Listing Status Sold
Purchase Type For Sale
Square Footage 1,128 sqft
Price per Sqft $203
Municipality Dearborn Heights City
Subdivision Valley Park
MLS Listing ID 24017763
Sold Date 05/10/24
Style Ranch
Bedrooms 3
Full Baths 1
Half Baths 1
Originating Board Michigan Regional Information Center (MichRIC)
Year Built 1956
Annual Tax Amount $2,407
Tax Year 2023
Lot Size 7,623 Sqft
Acres 0.18
Lot Dimensions 60x126.85
Property Description
Ranch style home with 3 Bedrooms, 1 1/2 Bathrooms, full basement and large back yard. This home is located in a very desirable area in North Dearborn Heights and the Crestwood school district. Hardwood floors throughout, including under the carpet. Listing Price reflects the need for modernization. Buyer to assume all city repairs. all showings must be accompanied by a licensed agent. Showing appointments available through Showingtime.
Location
State MI
County Wayne
Area Wayne County - 100
Direction East of Inkster Rd and South of Warren Ave.
Rooms
Basement Full
Interior
Interior Features Ceiling Fans, Garage Door Opener
Heating Forced Air
Cooling Central Air
Fireplace false
Appliance Dryer, Washer, Disposal, Dishwasher, Oven
Laundry In Basement
Exterior
Exterior Feature Fenced Back
View Y/N No
Building
Story 1
Sewer Private Sewer
Water Private Water
Architectural Style Ranch
Structure Type Brick
New Construction No
Schools
School District Crestwood
Others
Tax ID 33011020436000
Acceptable Financing Cash, Conventional
Listing Terms Cash, Conventional
Read Less
Want to know what your home might be worth? Contact us for a FREE valuation!

Our team is ready to help you sell your home for the highest possible price ASAP






