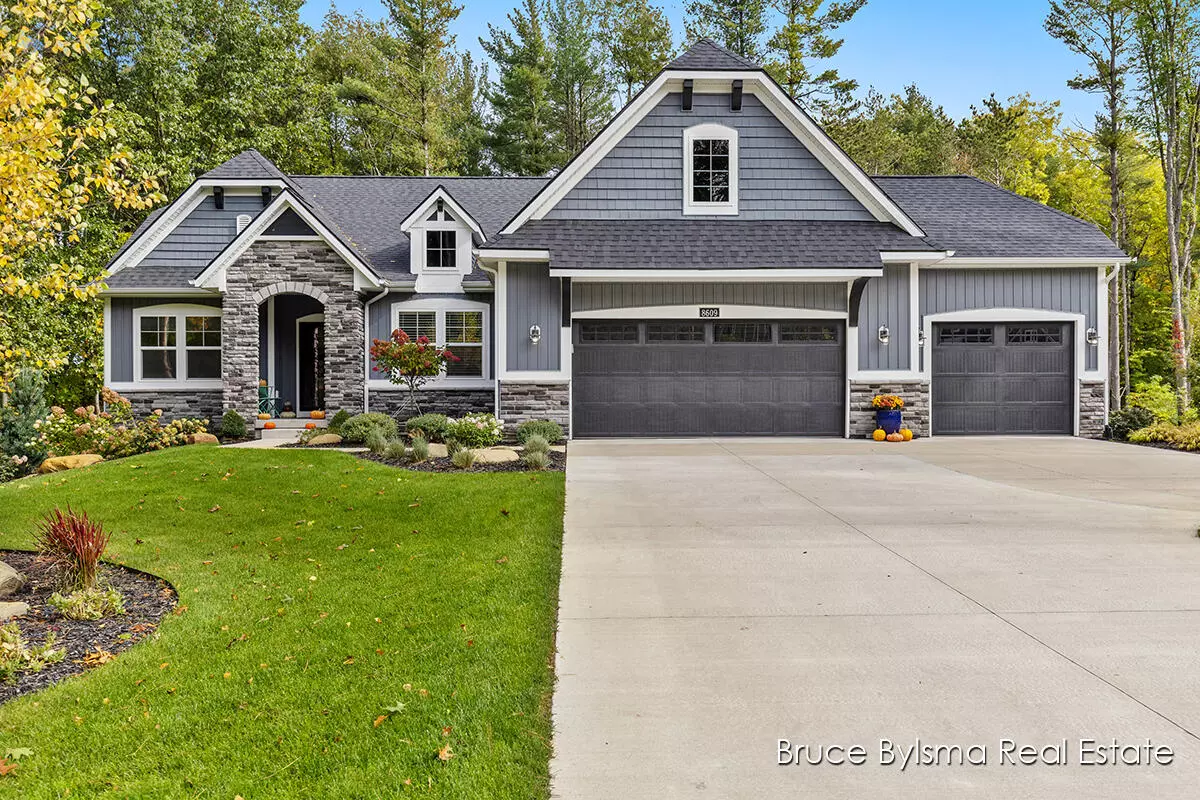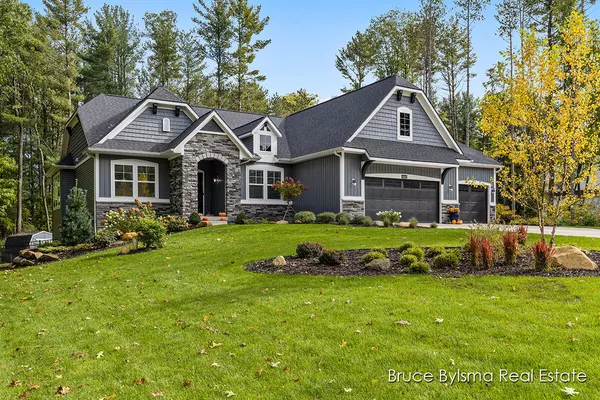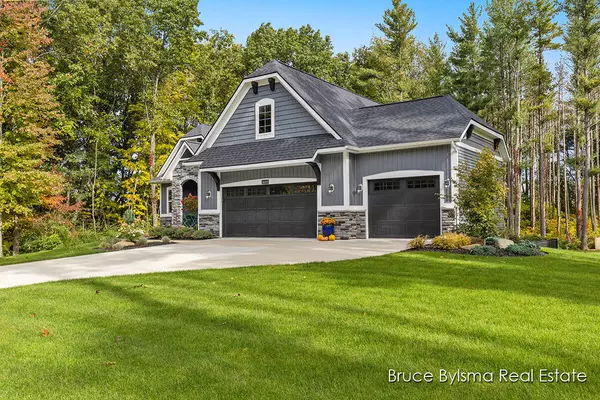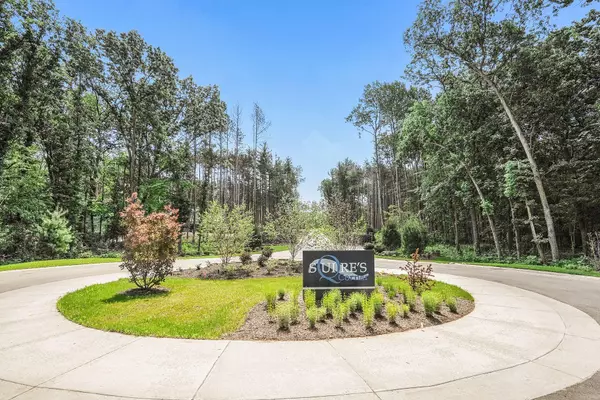$1,125,000
$1,150,000
2.2%For more information regarding the value of a property, please contact us for a free consultation.
8609 Bentham Court Rockford, MI 49341
5 Beds
3 Baths
2,117 SqFt
Key Details
Sold Price $1,125,000
Property Type Single Family Home
Sub Type Single Family Residence
Listing Status Sold
Purchase Type For Sale
Square Footage 2,117 sqft
Price per Sqft $531
Municipality Courtland Twp
Subdivision Squire'S Corner
MLS Listing ID 23139176
Sold Date 05/10/24
Style Ranch
Bedrooms 5
Full Baths 3
HOA Fees $45/ann
HOA Y/N true
Originating Board Michigan Regional Information Center (MichRIC)
Year Built 2021
Annual Tax Amount $8,622
Tax Year 2022
Lot Size 2.002 Acres
Acres 2.0
Lot Dimensions 429.84x552.32x455.15
Property Description
This gorgeous 5 bedroom, 3 bathroom home, just two years old, lies on a beautiful 2 acre wooded lot. Surrounded by tall pine trees, in the peaceful, private, and gated community Squire's Corner, this location couldn't be any better. Just a few miles from all the amenities of downtown Rockford, you have the pubs, shops, and all the feels of a little resort town. This pristine home offers a flex room in addition to the two bedrooms on the main floor, perfect for an office, a playroom, formal dining room, so many options! The kitchen offers beautiful white cabinets to the ceiling and a large, accent color island with gorgeous quartz countertops. So much space for entertaining. Off the kitchen is a walk-in pantry with plenty of wood shelving.
See More!! The open concept of the home allows the large, plentiful windows to showcase the wooded backyard.
Walking in through the front door, you are met with the view of the family room with an accent coffered ceiling and a two-way stone fireplace with built-ins that leads to the Hearth Room. Another space for relaxing, the hearth room is the perfect cozy room with all the windows and the two-sided fireplace. The sunroom is the perfect place to sit with your morning coffee and enjoy the view and sounds of nature. The other full bathroom upstairs has a beautiful tile walk in shower. Going into the Owner's Suite you are met with a beautiful accent wall, then leading to the ensuite bathroom through the barn door, you find the large walk-in ceramic tile shower and double bowl vanity with plenty of cabinet space.
The finished basement offers so much space with 3 additional bedrooms, a bathroom, and the recreation room. Walking down the stairs, you are met with the large kitchenette with a sink, bar fridge, and a peninsula. Lastly, there is no shortage of storage space in this home!
This home has so much to offer and the location is hard to beat!
Schedule a private showing today! The open concept of the home allows the large, plentiful windows to showcase the wooded backyard.
Walking in through the front door, you are met with the view of the family room with an accent coffered ceiling and a two-way stone fireplace with built-ins that leads to the Hearth Room. Another space for relaxing, the hearth room is the perfect cozy room with all the windows and the two-sided fireplace. The sunroom is the perfect place to sit with your morning coffee and enjoy the view and sounds of nature. The other full bathroom upstairs has a beautiful tile walk in shower. Going into the Owner's Suite you are met with a beautiful accent wall, then leading to the ensuite bathroom through the barn door, you find the large walk-in ceramic tile shower and double bowl vanity with plenty of cabinet space.
The finished basement offers so much space with 3 additional bedrooms, a bathroom, and the recreation room. Walking down the stairs, you are met with the large kitchenette with a sink, bar fridge, and a peninsula. Lastly, there is no shortage of storage space in this home!
This home has so much to offer and the location is hard to beat!
Schedule a private showing today!
Location
State MI
County Kent
Area Grand Rapids - G
Direction East on 10 Mile Rd from 131 North, left on Camelot, right on Parameter, and right into community, to home.
Rooms
Other Rooms Other, Shed(s)
Basement Daylight
Interior
Interior Features Garage Door Opener, Humidifier, Wet Bar, Kitchen Island, Eat-in Kitchen, Pantry
Heating Forced Air, Natural Gas
Cooling SEER 13 or Greater, Central Air
Fireplaces Number 1
Fireplaces Type Family
Fireplace true
Window Features Screens,Low Emissivity Windows,Window Treatments
Appliance Dryer, Washer, Disposal, Cook Top, Dishwasher, Microwave, Refrigerator
Laundry Gas Dryer Hookup, Main Level, Washer Hookup
Exterior
Exterior Feature Fenced Back, Scrn Porch, Porch(es), Patio, 3 Season Room
Parking Features Attached, Concrete, Driveway
Garage Spaces 3.0
Utilities Available Natural Gas Available, Electric Available, Cable Available, Phone Connected, Natural Gas Connected, Cable Connected
View Y/N No
Street Surface Paved
Garage Yes
Building
Lot Description Wooded
Story 1
Sewer Septic System
Water Well
Architectural Style Ranch
Structure Type Vinyl Siding,Stone
New Construction No
Schools
School District Rockford
Others
Tax ID 41-07-35-427-001
Acceptable Financing Cash, Conventional
Listing Terms Cash, Conventional
Read Less
Want to know what your home might be worth? Contact us for a FREE valuation!

Our team is ready to help you sell your home for the highest possible price ASAP






