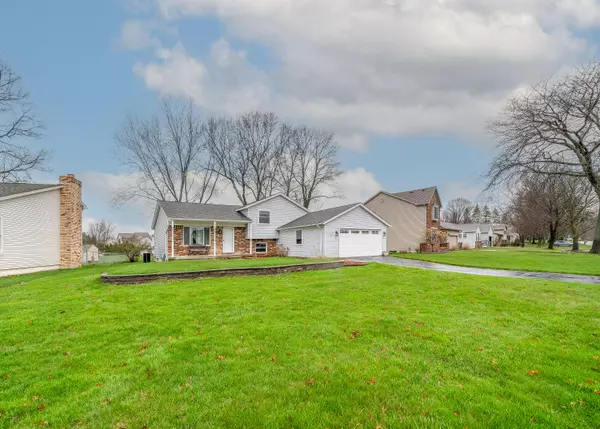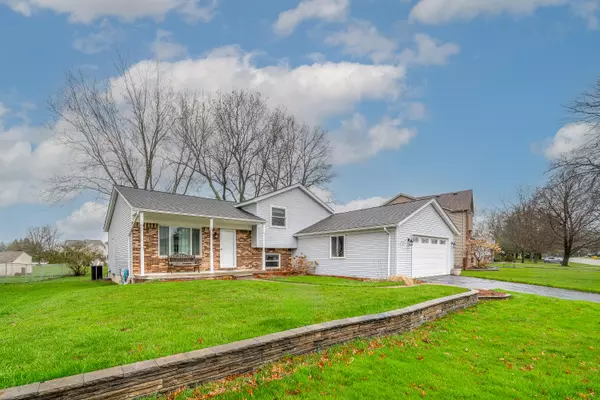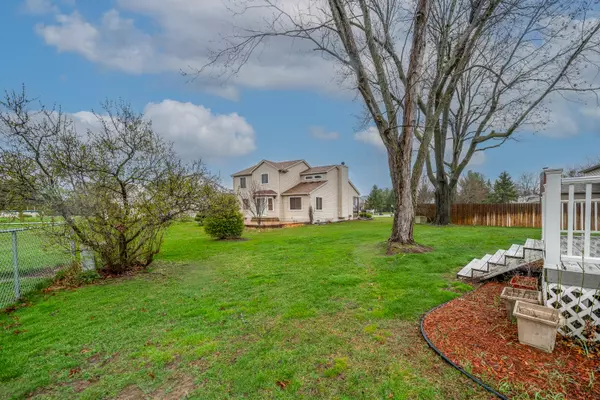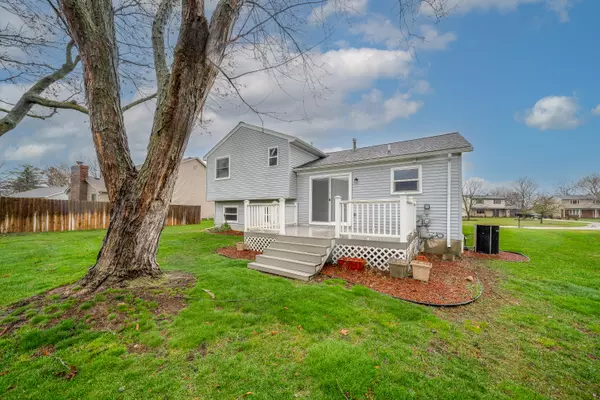$279,000
$300,000
7.0%For more information regarding the value of a property, please contact us for a free consultation.
1210 Queens Drive Oxford, MI 48371
3 Beds
2 Baths
2,036 SqFt
Key Details
Sold Price $279,000
Property Type Single Family Home
Sub Type Single Family Residence
Listing Status Sold
Purchase Type For Sale
Square Footage 2,036 sqft
Price per Sqft $137
Municipality Oxford Twp
Subdivision Oxford Woods Sub No 1 Lot 3
MLS Listing ID 24018627
Sold Date 05/10/24
Style Quad Level
Bedrooms 3
Full Baths 1
Half Baths 1
Originating Board Michigan Regional Information Center (MichRIC)
Year Built 1986
Annual Tax Amount $2,651
Tax Year 2022
Lot Size 10,454 Sqft
Acres 0.24
Lot Dimensions 106 x 127
Property Description
Well maintained 3 bedroom, 1.1 bath home with 1951 sq. ft. of living space located in Oxford Township's desirable Oxford Woods Neighborhood. Updated kitchen with granite counters and new microwave 2018, New roof 2015 with transferable warranty, New composite deck 2011, New windows with transferable warranty and sliding door 2010. Just 5 minutes from downtown Oxford. This tri-level with basement offers separate living & family rooms, with 3spacious bedrooms. Primary bedroom has private access to bathroom. Dining room leads to deck overlooking backyard. 2 car garage with covered porch. The furnace is original from 1985 and the AC was installed in the 1990's. Schedule your appointment now through showing time as this gem will not last long!
Location
State MI
County Oakland
Area Oakland County - 70
Direction Take Drahner Rd west off Lapeer Rd (M-24) to Queens South Home will be on your right.
Rooms
Basement Full
Interior
Interior Features Garage Door Opener, Water Softener/Owned
Heating Forced Air, Natural Gas
Cooling Central Air
Fireplace false
Window Features Replacement
Laundry In Basement
Exterior
Exterior Feature Porch(es), Deck(s)
Parking Features Attached, Asphalt, Driveway
Garage Spaces 2.0
Utilities Available High-Speed Internet Connected, Cable Connected
View Y/N No
Garage Yes
Building
Story 4
Sewer Public Sewer
Water Well
Architectural Style Quad Level
Structure Type Vinyl Siding
New Construction No
Schools
School District Oxford
Others
Tax ID 04-33-102-007
Acceptable Financing Cash, FHA, VA Loan, Conventional
Listing Terms Cash, FHA, VA Loan, Conventional
Read Less
Want to know what your home might be worth? Contact us for a FREE valuation!

Our team is ready to help you sell your home for the highest possible price ASAP






