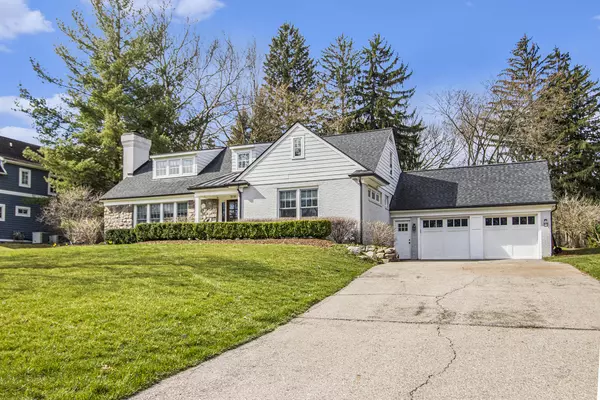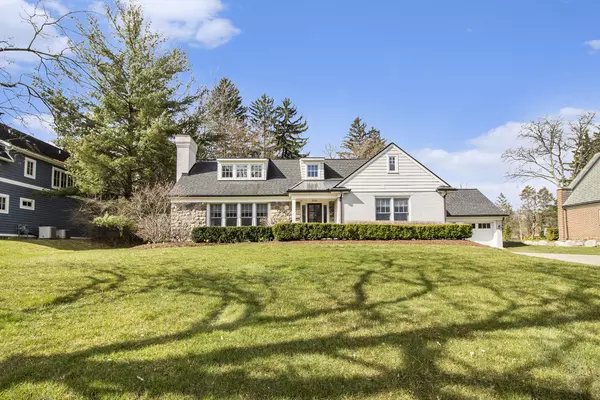$1,726,000
$1,479,900
16.6%For more information regarding the value of a property, please contact us for a free consultation.
2110 Londonderry Road Ann Arbor, MI 48104
4 Beds
4 Baths
2,676 SqFt
Key Details
Sold Price $1,726,000
Property Type Single Family Home
Sub Type Single Family Residence
Listing Status Sold
Purchase Type For Sale
Square Footage 2,676 sqft
Price per Sqft $644
Municipality Ann Arbor
MLS Listing ID 24015848
Sold Date 05/07/24
Style Contemporary
Bedrooms 4
Full Baths 3
Half Baths 1
Originating Board Michigan Regional Information Center (MichRIC)
Year Built 1951
Annual Tax Amount $20,697
Tax Year 2024
Lot Size 0.590 Acres
Acres 0.59
Lot Dimensions 110 x 235
Property Description
Offers due by 5pm on 4/8! This is the one you've been waiting for! Perched on a hill and set back from the road, this stunning 1950s Ann Arbor Hills home was reimagined in 2017, so it provides the modern design and décor you want with the steadfast bones and established neighborhood you will enjoy for years to come. The open main living space is an entertainer's dream with warm wood floors and elegant crown molding throughout. The expansive living room has a cozy gas fireplace and wall of windows overlooking the front yard. Next door, the chef's kitchen with magnificent island workspace and breakfast bar, walk-in pantry, and wine/coffee bar is open to the generous dining area with French doors to the patio and huge backyard - great for summer parties with friends. The intimate family room is full of natural light and has its own gas fireplace to enjoy. Spectacular main-level primary suite with walk-in closet and gorgeous private full bathroom. Laundry and mudroom lead to the attached 2-car garage with epoxy floor and shelving. Upstairs you'll find two ample bedrooms that share a full bathroom, one with a hidden reading nook. The lower level is exquisitely finished to provide an additional bedroom, full bath, and rec/game room with third fireplace. Over half an acre to enjoy with manicured landscaping and plenty of lawn for games and gardening. Fantastic location quick to UM campuses, downtown Ann Arbor, and nearby shopping and dining. Don't miss this one! with friends. The intimate family room is full of natural light and has its own gas fireplace to enjoy. Spectacular main-level primary suite with walk-in closet and gorgeous private full bathroom. Laundry and mudroom lead to the attached 2-car garage with epoxy floor and shelving. Upstairs you'll find two ample bedrooms that share a full bathroom, one with a hidden reading nook. The lower level is exquisitely finished to provide an additional bedroom, full bath, and rec/game room with third fireplace. Over half an acre to enjoy with manicured landscaping and plenty of lawn for games and gardening. Fantastic location quick to UM campuses, downtown Ann Arbor, and nearby shopping and dining. Don't miss this one!
Location
State MI
County Washtenaw
Area Ann Arbor/Washtenaw - A
Direction Washtenaw Avenue to Devonshire Road to West Side of Londonderry Road Between Devonshire Road and Belmont Road
Rooms
Basement Slab, Partial
Interior
Interior Features Garage Door Opener, Wood Floor, Kitchen Island, Eat-in Kitchen, Pantry
Heating Forced Air, Natural Gas
Cooling Central Air
Fireplaces Number 3
Fireplaces Type Gas Log, Rec Room, Living, Family
Fireplace true
Window Features Replacement,Window Treatments
Appliance Dryer, Washer, Disposal, Dishwasher, Microwave, Oven, Range, Refrigerator
Laundry Laundry Room, Main Level
Exterior
Exterior Feature Porch(es), Patio
Parking Features Attached, Paved
Garage Spaces 2.0
View Y/N No
Street Surface Paved
Garage Yes
Building
Story 2
Sewer Public Sewer
Water Public
Architectural Style Contemporary
Structure Type Hard/Plank/Cement Board,Brick
New Construction No
Schools
Elementary Schools Angell
Middle Schools Tappan
High Schools Huron
School District Ann Arbor
Others
Tax ID 09-09-34-216-003
Acceptable Financing Cash, Conventional
Listing Terms Cash, Conventional
Read Less
Want to know what your home might be worth? Contact us for a FREE valuation!

Our team is ready to help you sell your home for the highest possible price ASAP






