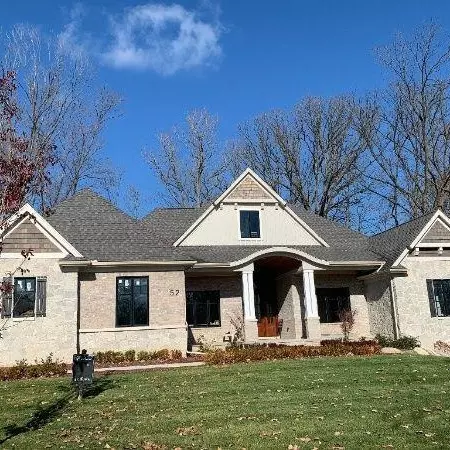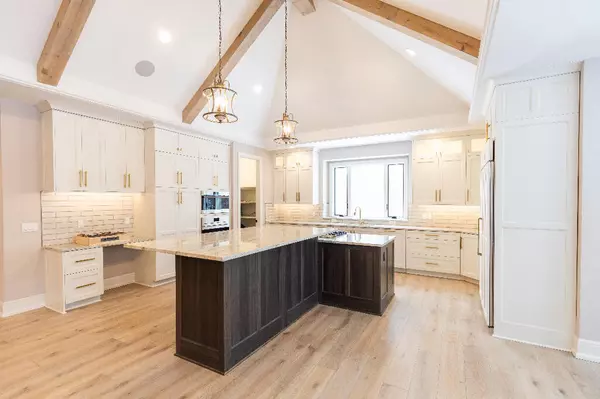$1,406,500
$1,700,000
17.3%For more information regarding the value of a property, please contact us for a free consultation.
52 Enclave Drive Rochester Hills, MI 48306
3 Beds
5 Baths
3,756 SqFt
Key Details
Sold Price $1,406,500
Property Type Single Family Home
Sub Type Single Family Residence
Listing Status Sold
Purchase Type For Sale
Square Footage 3,756 sqft
Price per Sqft $374
Municipality Rochester Hills
Subdivision The Enclaves Of Rochester Hills Condo Occpn 2185
MLS Listing ID 24002429
Sold Date 05/07/24
Style Ranch
Bedrooms 3
Full Baths 4
Half Baths 1
HOA Fees $208/ann
HOA Y/N true
Originating Board Michigan Regional Information Center (MichRIC)
Year Built 2023
Annual Tax Amount $13,058
Tax Year 2022
Lot Size 0.361 Acres
Acres 0.36
Lot Dimensions 124 x 150 x 153 x 86
Property Description
Welcome to this new JBK Homes custom ranch in the Enclaves -- Rochester Hills' premier development just 1 mile north of downtown Rochester. Spanning over 3750 square feet across the main floor, this stunning home features 3 bedrooms, 4 full baths, and 1 half bath. This residence also features an additional 2000 square feet of living space in the walk-out lower level including a giant wet bar. The expansive open floor plan starts at the kitchen with a high beamed ceiling that continues over a massive island, nook area, and great room. The nook opens to the covered outdoor loggia complete with fireplace, built in barbeque and hood. The kitchen boasts Shaker stacked kitchen cabinets, a Sub-Zero 48' paneled refrigerator and under-counter refrigerator, a Wolf 36' slide-in range with down draft ventilation, Wolf Steam Oven and a Wolf Convection Oven. The luxury master bedroom features a double stepped ceiling with led lighting, a beautiful master bath with a giant shower, dual vanities, freestanding tub and a large walk-in closet with a console. The other bedrooms have their private baths and walk-in closets. Double glass doors lead you into a spacious study also with stepped ceiling and cove lighting. The home is fully landscaped and is truly turn-key. Don't miss your opportunity to be part of the Enclaves of Rochester Hills community. draft ventilation, Wolf Steam Oven and a Wolf Convection Oven. The luxury master bedroom features a double stepped ceiling with led lighting, a beautiful master bath with a giant shower, dual vanities, freestanding tub and a large walk-in closet with a console. The other bedrooms have their private baths and walk-in closets. Double glass doors lead you into a spacious study also with stepped ceiling and cove lighting. The home is fully landscaped and is truly turn-key. Don't miss your opportunity to be part of the Enclaves of Rochester Hills community.
Location
State MI
County Oakland
Area Oakland County - 70
Direction via I-77 NFollow Rochester Rd to Enclave Dr in Rochester Hills21 min (10.0 mi)Use the right 3 lanes to turn right onto Rochester Rd Pass by Taco Bell (on the right in 0.4 mi)4.6 miKeep left to continue on S Rochester Rd Pass by Dairy Queen Store (on the left in 4.1 mi)5.4 miTurn right onto Enclave Dr Destination will be on the left
Rooms
Basement Walk Out
Interior
Interior Features Ceiling Fans, Garage Door Opener, Wood Floor, Pantry
Heating Forced Air, Natural Gas
Cooling Central Air
Fireplaces Number 2
Fireplaces Type Gas Log
Fireplace true
Appliance Disposal, Dishwasher, Oven, Range, Refrigerator
Laundry Main Level
Exterior
Exterior Feature Patio
Parking Features Attached, Asphalt, Driveway
Garage Spaces 3.0
Utilities Available Public Water Available, Public Sewer Available, Natural Gas Available, Electric Available, Cable Available
View Y/N No
Street Surface Paved
Garage Yes
Building
Story 1
Sewer Public Sewer
Water Public
Architectural Style Ranch
Structure Type Wood Siding,Brick
New Construction Yes
Schools
School District Rochester
Others
Tax ID 15-02-178-026
Acceptable Financing Cash, Conventional
Listing Terms Cash, Conventional
Read Less
Want to know what your home might be worth? Contact us for a FREE valuation!

Our team is ready to help you sell your home for the highest possible price ASAP






