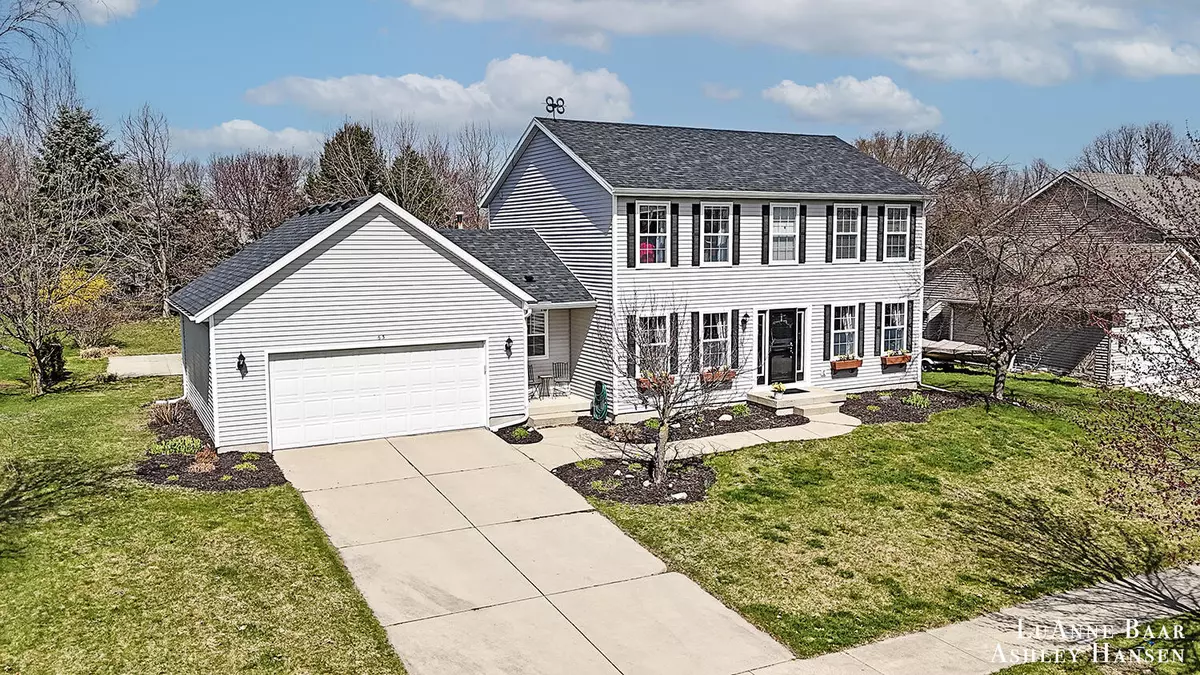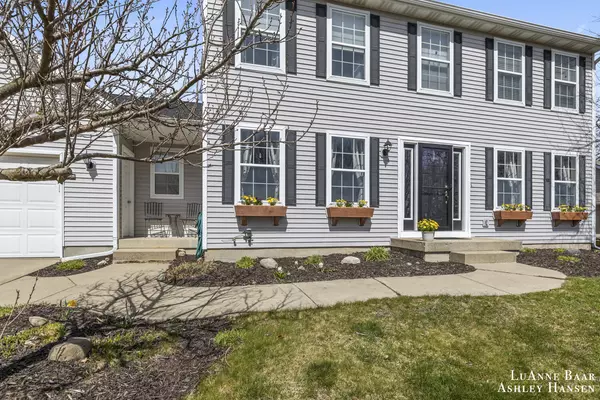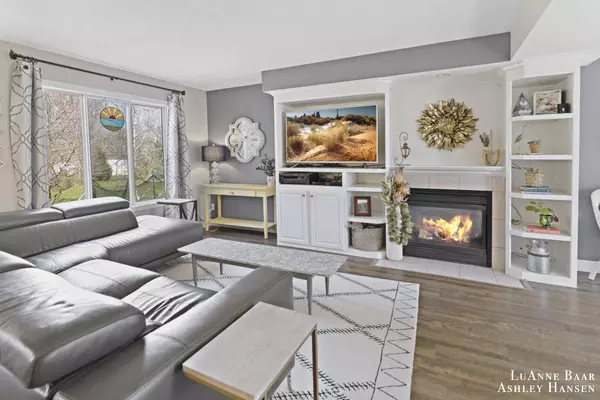$480,000
$500,000
4.0%For more information regarding the value of a property, please contact us for a free consultation.
63 Rogue River View NE Drive Rockford, MI 49341
4 Beds
4 Baths
1,892 SqFt
Key Details
Sold Price $480,000
Property Type Single Family Home
Sub Type Single Family Residence
Listing Status Sold
Purchase Type For Sale
Square Footage 1,892 sqft
Price per Sqft $253
Municipality Rockford City
Subdivision Rogue River View
MLS Listing ID 24016950
Sold Date 05/07/24
Style Traditional
Bedrooms 4
Full Baths 3
Half Baths 1
Originating Board Michigan Regional Information Center (MichRIC)
Year Built 1999
Annual Tax Amount $5,062
Tax Year 2024
Lot Size 0.337 Acres
Acres 0.34
Lot Dimensions 95 x 152
Property Description
You will love this traditional 2-story home in Rockford, MI, offering almost 2800 finished sq ft of living space. A meticulously maintained home boasts 4 bedrooms & 3.5 bths, providing ample space for comfortable living &entertaining.Conveniently located near the boardwalk in Rockford, enjoy easy access to the bustling amenities of downtown. Inside, discover a newly renovated kitchen featuring stunning quartz countertops! The lower level presents a rec room & wet bar, ideal for hosting gatherings or enjoying leisurely evenings. Outside, a delightful screen porch awaits, offering space to relax & unwind. Large yard & sport court provide endless opportunities for outdoor enjoyment and recreation.
Don't miss out on the opportunity to make 63 Rogue River View your new home. Seller has requested listing agent to hold offers until 12pm on Tuesday April 16 Seller has requested listing agent to hold offers until 12pm on Tuesday April 16
Location
State MI
County Kent
Area Grand Rapids - G
Direction Summit north off of 10 Mile to Summit to Riverchase to Greystone to Home
Rooms
Basement Daylight
Interior
Interior Features Ceiling Fans, Garage Door Opener, Water Softener/Owned, Wet Bar, Eat-in Kitchen, Pantry
Heating Forced Air, Natural Gas
Cooling Central Air
Fireplaces Number 1
Fireplaces Type Gas Log, Living
Fireplace true
Appliance Dryer, Washer, Dishwasher, Microwave, Oven, Refrigerator
Laundry Main Level
Exterior
Exterior Feature Deck(s)
Parking Features Attached, Concrete, Driveway
Garage Spaces 2.0
Utilities Available Natural Gas Connected, High-Speed Internet Connected, Cable Connected
View Y/N No
Street Surface Paved
Garage Yes
Building
Lot Description Level, Sidewalk
Story 2
Sewer Public Sewer
Water Public
Architectural Style Traditional
Structure Type Vinyl Siding
New Construction No
Schools
Elementary Schools Valley View
Middle Schools North Middle
High Schools Rockford High School
School District Rockford
Others
Tax ID 410636128012
Acceptable Financing Cash, VA Loan, Conventional
Listing Terms Cash, VA Loan, Conventional
Read Less
Want to know what your home might be worth? Contact us for a FREE valuation!

Our team is ready to help you sell your home for the highest possible price ASAP






