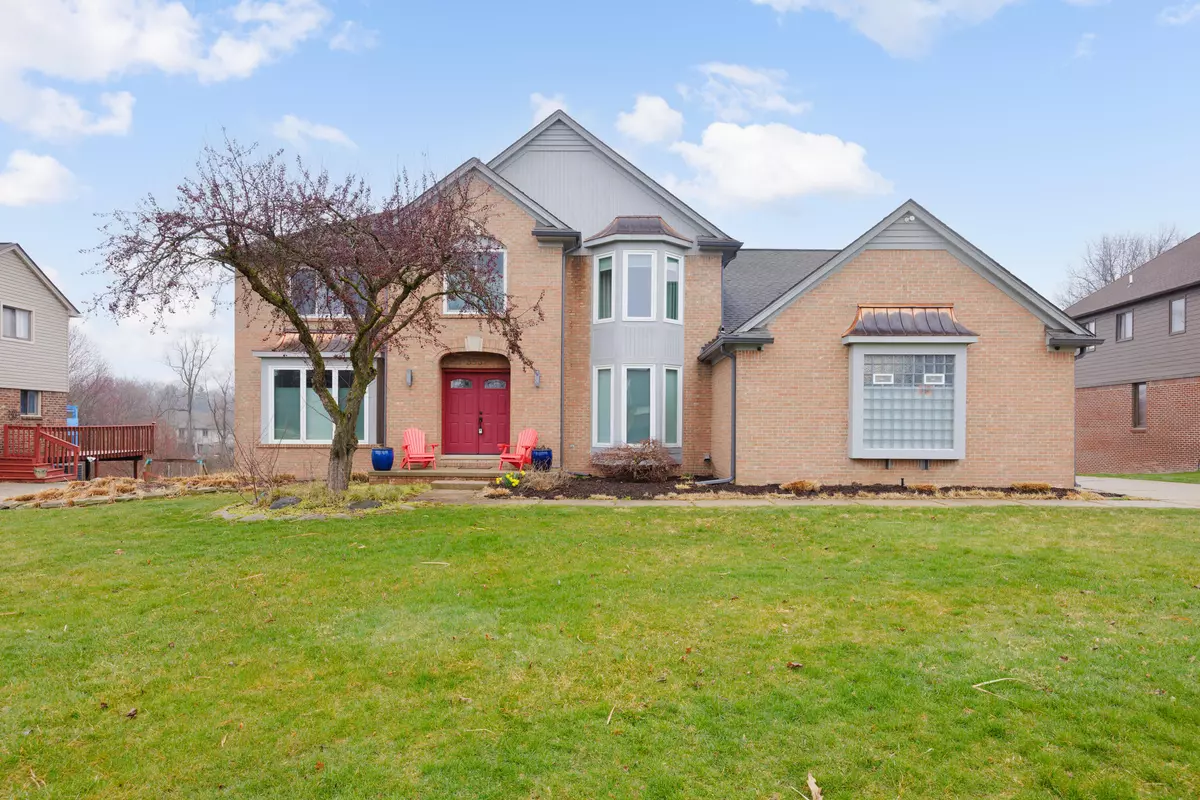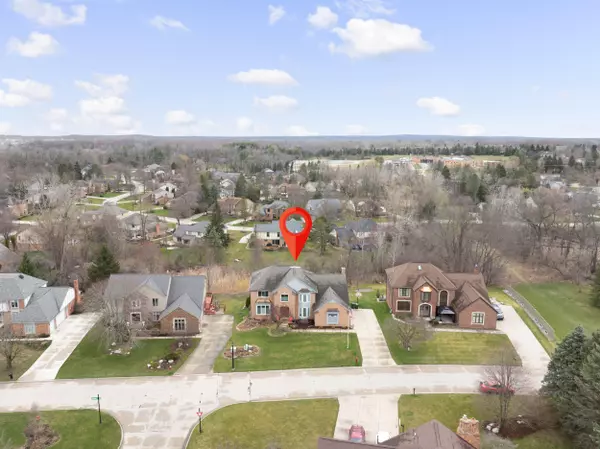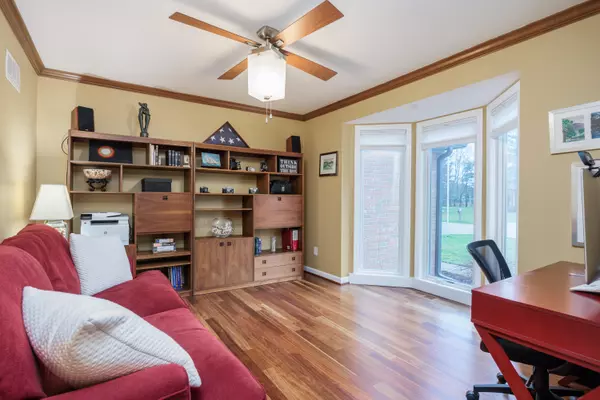$710,000
$696,000
2.0%For more information regarding the value of a property, please contact us for a free consultation.
3532 Salem Drive Rochester Hills, MI 48306
4 Beds
4 Baths
3,822 SqFt
Key Details
Sold Price $710,000
Property Type Single Family Home
Sub Type Single Family Residence
Listing Status Sold
Purchase Type For Sale
Square Footage 3,822 sqft
Price per Sqft $185
Municipality Rochester Hills
Subdivision Hawthorn Hills
MLS Listing ID 24015737
Sold Date 05/07/24
Style Colonial
Bedrooms 4
Full Baths 3
Half Baths 1
HOA Fees $29/ann
HOA Y/N true
Originating Board Michigan Regional Information Center (MichRIC)
Year Built 1987
Annual Tax Amount $6,355
Tax Year 2022
Lot Size 0.300 Acres
Acres 0.3
Lot Dimensions 93X142
Property Description
Welcome to this highly sought-after home in Hawthorn Hills. Cherry wood flooring throughout the first floor. Great room boasts cathedral ceiling & cozy fireplace framed by windows and lrg. bay windows that offer picturesque views of the serene private yard.Lrg open kitchen w/ oversized island, dbl. oven, granite countertops, wine & beverage coolers, ice maker, pantry. Trex deck and outdoor kitchen area. First-floor laundry, living room, office, and separate dining area. Primary bedroom with separate seating area and bath with a relaxing tub. Finished walkout basement is a versatile space, featuring rec room, full kitchen, full bathroom. Private stairs leading from the garage to basement. Unwind in the hot tub or around the firepit. New retaining wall. Award winning schools, Welcome Home!
Location
State MI
County Oakland
Area Oakland County - 70
Direction South on Adams East on Dutton
Rooms
Other Rooms Other
Basement Walk Out
Interior
Interior Features Air Cleaner, Garage Door Opener, Hot Tub Spa, Humidifier, Wet Bar, Wood Floor, Kitchen Island, Eat-in Kitchen, Pantry
Heating Forced Air, Natural Gas, None
Cooling Central Air
Fireplaces Number 1
Fireplaces Type Family
Fireplace true
Appliance Dryer, Washer, Built-In Electric Oven, Disposal, Cook Top, Dishwasher, Freezer, Microwave, Refrigerator
Laundry Laundry Room, Main Level, Sink
Exterior
Exterior Feature Porch(es), Patio, Deck(s)
Parking Features Attached, Concrete, Driveway
Garage Spaces 3.0
Utilities Available Natural Gas Connected, High-Speed Internet Connected
View Y/N No
Garage Yes
Building
Lot Description Wooded
Story 2
Sewer Public Sewer
Water Public
Architectural Style Colonial
Structure Type Brick
New Construction No
Schools
Elementary Schools Musson
Middle Schools Van Hoosen
High Schools Adams High
School District Rochester
Others
Tax ID 15-06-128-013
Acceptable Financing Cash, Conventional
Listing Terms Cash, Conventional
Read Less
Want to know what your home might be worth? Contact us for a FREE valuation!

Our team is ready to help you sell your home for the highest possible price ASAP






