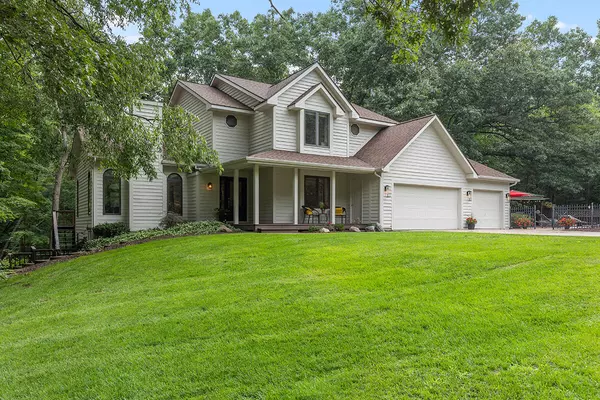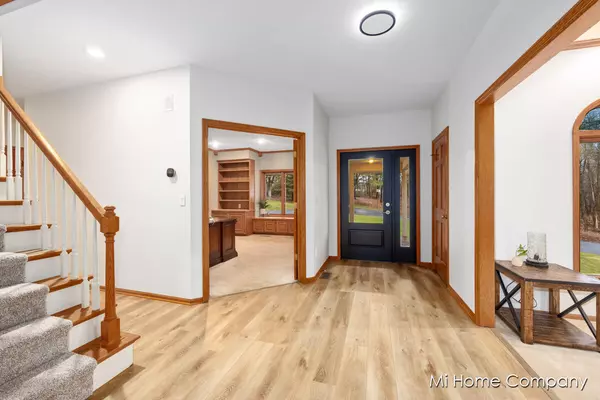$930,000
$930,000
For more information regarding the value of a property, please contact us for a free consultation.
6985 Chanterelle NE Court Belmont, MI 49306
4 Beds
4 Baths
2,434 SqFt
Key Details
Sold Price $930,000
Property Type Single Family Home
Sub Type Single Family Residence
Listing Status Sold
Purchase Type For Sale
Square Footage 2,434 sqft
Price per Sqft $382
Municipality Cannon Twp
MLS Listing ID 24015229
Sold Date 05/07/24
Style Traditional
Bedrooms 4
Full Baths 3
Half Baths 1
HOA Fees $62/ann
HOA Y/N true
Originating Board Michigan Regional Information Center (MichRIC)
Year Built 1988
Annual Tax Amount $14,014
Tax Year 2023
Lot Size 10.300 Acres
Acres 10.3
Lot Dimensions 1011 x 364 x 533 x 887
Property Description
Welcome to 6985 Chanterelle Ct. NE, Belmont, MI! This expansive home is situated on an impressive 10.3 acres of land with complete, wooded privacy. The home will immediately welcome you with a covered porch area situated to the left of the 3-stall garage. Step inside and discover a beautifully appointed office space to your right, complete with built-in cabinets and French doors. The living room showcases a brick fireplace along with large windows framing views of the backyard. The kitchen was thoughtfully opened up for enhanced flow and community, with a recent kitchen remodel in January of 2024. Adorned with white and black aesthetics and granite countertops, the kitchen is a modern culinary haven. The dining area leads to a deck overlooking the serene backyard oasis to enjoy your morning coffee. A convenient half bath and laundry room complete the main level. Upstairs, you'll find the primary suite that features an expansive en-suite bathroom with a double vanity, ample closet space, a shower, and a luxurious jacuzzi bathtub. The upper level also features 2 additional bedrooms and a full bathroom to finish it off. Descend into the lower level to discover even more living space, plus an additional bedroom and full bathroom. This space is perfect for a recreational area or has the potential to be a Mother-In-Law suite. A storage room with ample space will ensure organization and functionality for you. Head towards the walk-out slider door and you'll be met with a terrace and steps that lead down to explore the wooded property that also includes 375 feet of frontage along Armstrong Creek. If you chose to follow the path to the right, you'll find a fenced-in and heated underground pool, hot tub, and patio area with complete privacy for relaxation and enjoyment. Towards the left of the home is a 24' x 32' outbuilding, with the right half recently redone to provide a heated at-home gym and includes a small terrace overlooking the wooded area. Don't miss the opportunity to call this magnificent property home! Schedule your tour today and experience luxury living surrounded by nature's beauty. Any and all offers due April 8, 2024 at 10am. morning coffee. A convenient half bath and laundry room complete the main level. Upstairs, you'll find the primary suite that features an expansive en-suite bathroom with a double vanity, ample closet space, a shower, and a luxurious jacuzzi bathtub. The upper level also features 2 additional bedrooms and a full bathroom to finish it off. Descend into the lower level to discover even more living space, plus an additional bedroom and full bathroom. This space is perfect for a recreational area or has the potential to be a Mother-In-Law suite. A storage room with ample space will ensure organization and functionality for you. Head towards the walk-out slider door and you'll be met with a terrace and steps that lead down to explore the wooded property that also includes 375 feet of frontage along Armstrong Creek. If you chose to follow the path to the right, you'll find a fenced-in and heated underground pool, hot tub, and patio area with complete privacy for relaxation and enjoyment. Towards the left of the home is a 24' x 32' outbuilding, with the right half recently redone to provide a heated at-home gym and includes a small terrace overlooking the wooded area. Don't miss the opportunity to call this magnificent property home! Schedule your tour today and experience luxury living surrounded by nature's beauty. Any and all offers due April 8, 2024 at 10am.
Location
State MI
County Kent
Area Grand Rapids - G
Direction Cannonsburg Rd. to Myers Lake Ave, North to Kreuter Rd., East to Chanterelle Dr., North to Chanterelle Ct. to Home
Rooms
Basement Walk Out
Interior
Interior Features Attic Fan, Ceiling Fans, Garage Door Opener, Hot Tub Spa, Water Softener/Owned, Wood Floor, Kitchen Island, Eat-in Kitchen, Pantry
Heating Forced Air, Natural Gas
Cooling Central Air
Fireplaces Number 1
Fireplaces Type Living
Fireplace true
Window Features Skylight(s)
Appliance Dryer, Washer, Dishwasher, Freezer, Microwave, Oven, Refrigerator
Laundry Main Level
Exterior
Exterior Feature Balcony, Porch(es), Deck(s)
Parking Features Attached, Asphalt, Driveway, Concrete, Paved
Garage Spaces 3.0
Pool Outdoor/Inground
Utilities Available Natural Gas Connected, Cable Connected
Waterfront Description Private Frontage,Stream
View Y/N No
Garage Yes
Building
Lot Description Recreational, Wooded, Rolling Hills
Story 2
Sewer Septic System
Water Well
Architectural Style Traditional
Structure Type Wood Siding
New Construction No
Schools
School District Rockford
Others
HOA Fee Include Snow Removal
Tax ID 41-11-21-200-037
Acceptable Financing Cash, VA Loan, Conventional
Listing Terms Cash, VA Loan, Conventional
Read Less
Want to know what your home might be worth? Contact us for a FREE valuation!

Our team is ready to help you sell your home for the highest possible price ASAP






