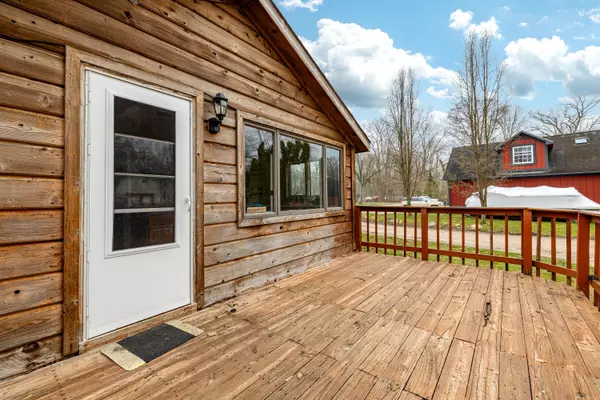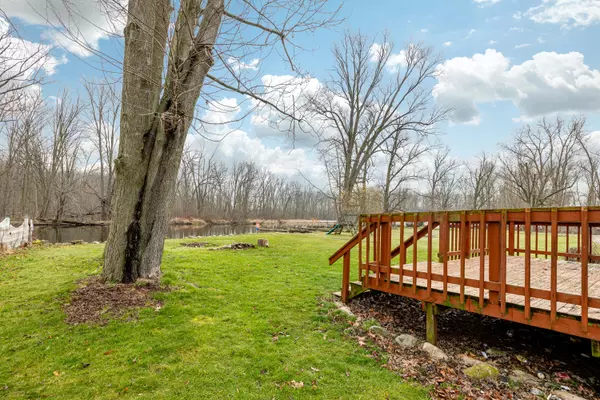$216,000
$210,000
2.9%For more information regarding the value of a property, please contact us for a free consultation.
5865 Woodbine Avenue Pinckney, MI 48169
1 Bed
1 Bath
798 SqFt
Key Details
Sold Price $216,000
Property Type Single Family Home
Sub Type Single Family Residence
Listing Status Sold
Purchase Type For Sale
Square Footage 798 sqft
Price per Sqft $270
Municipality Hamburg Twp
Subdivision Riverside
MLS Listing ID 24016220
Sold Date 04/23/24
Style Ranch
Bedrooms 1
Full Baths 1
Originating Board Michigan Regional Information Center (MichRIC)
Year Built 1999
Annual Tax Amount $1,177
Tax Year 2023
Lot Size 0.320 Acres
Acres 0.32
Lot Dimensions 77 x 205 x 68 x 173
Property Description
This very old log cabin on the river's edge has weathered many changes over the years. As the families who owned it expanded, so did the cabin, which became more of a home. Although it was originally two rooms, a kitchen and living room were eventually added on. One room was used as a bedroom, but has no closet so it is technically a one-bedroom cabin. This cabin is a diamond in the rough, or a good start to make something bigger - as long as you're mindful of the seasonal change in the river's level. But oh the possibilities! Walk out your front door onto your pontoon/kayak/canoe and go down river to Zukey Lake and the Portage-Baseline chain of lakes! GIS shows you own to the waters edge so you may be able to have your own dock. This home is being sold STRICTLY AS-IS.
Location
State MI
County Livingston
Area Livingston County - 40
Direction M36-Pettys-Fernlands-left at 'Y' becomes Woodbine Ave, straight to home.
Body of Water Huron River
Rooms
Basement Crawl Space
Interior
Heating Forced Air, Natural Gas
Fireplace false
Appliance Oven, Range
Laundry Gas Dryer Hookup, Main Level
Exterior
Exterior Feature Deck(s)
Parking Features Driveway, Gravel, Unpaved
Utilities Available Natural Gas Connected, High-Speed Internet Connected, Cable Connected
Waterfront Description Private Frontage
View Y/N No
Street Surface Unimproved
Garage No
Building
Lot Description Level
Story 1
Sewer Public Sewer
Water Well
Architectural Style Ranch
Structure Type Wood Siding,Log
New Construction No
Schools
School District Pinckney
Others
Tax ID 15-22-401-002
Acceptable Financing Cash, Conventional
Listing Terms Cash, Conventional
Read Less
Want to know what your home might be worth? Contact us for a FREE valuation!

Our team is ready to help you sell your home for the highest possible price ASAP






