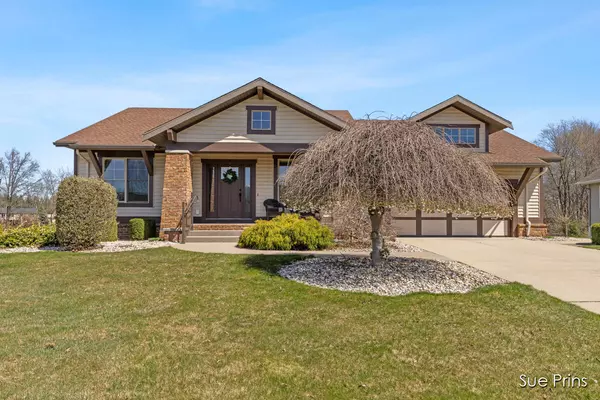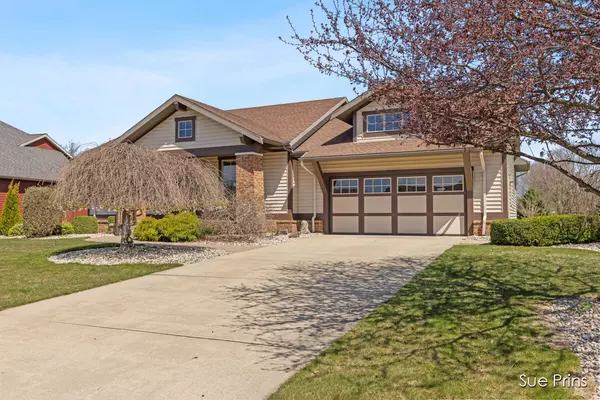$487,000
For more information regarding the value of a property, please contact us for a free consultation.
4087 Unity Drive Hudsonville, MI 49426
4 Beds
3 Baths
1,656 SqFt
Key Details
Property Type Single Family Home
Sub Type Single Family Residence
Listing Status Sold
Purchase Type For Sale
Square Footage 1,656 sqft
Price per Sqft $304
Municipality Georgetown Twp
MLS Listing ID 24016909
Sold Date 05/06/24
Style Craftsman
Bedrooms 4
Full Baths 3
HOA Fees $29/ann
HOA Y/N true
Year Built 2007
Annual Tax Amount $3,828
Tax Year 2023
Lot Size 0.280 Acres
Acres 0.28
Lot Dimensions 77.29x157.81
Property Sub-Type Single Family Residence
Property Description
Stunning waterfront home with unique features! This custom-built Koetje home boasts 4 beds, 3 baths, & a large 2 stall garage under garage (with gas line). Perfect for hobbyists, entertaining or storage. Architectural details include 9 ft and cathedral ceilings, arches, floating beams, bull nose corners, transom windows, & built-ins. Enjoy granite counters, center island, & large walk-in pantry. Cozy up by the gas fireplace in the living rm. The primary suite has a walk-in closet & tile shower. Walkout lower is beautifully finished with a family room, bedroom, & bath, and is studded for a potential 5th bedroom. Extras are: generator, underground self-draining sprinkling, air purification system, new H2O heater & more. Don't miss out—sellers direct offers to be held until 11am on 4/16/24
Location
State MI
County Ottawa
Area Grand Rapids - G
Direction Chicago Dr. to 40th Ave, N To Unity Dr., W to property
Body of Water Pond
Rooms
Basement Walk-Out Access
Interior
Interior Features Garage Door Opener, Center Island, Pantry
Heating Forced Air
Cooling Central Air
Flooring Carpet, Laminate
Fireplaces Number 1
Fireplaces Type Gas/Wood Stove, Gas Log, Living Room
Fireplace true
Window Features Insulated Windows,Window Treatments
Appliance Dishwasher, Disposal, Dryer, Microwave, Oven, Range, Refrigerator
Laundry Main Level
Exterior
Parking Features Attached
Garage Spaces 4.0
Utilities Available Natural Gas Connected, Cable Connected, High-Speed Internet
Waterfront Description Pond
View Y/N No
Roof Type Shingle
Street Surface Paved
Porch Deck, Patio, Porch(es)
Garage Yes
Building
Lot Description Sidewalk
Story 1
Sewer Public
Water Public
Architectural Style Craftsman
Structure Type Brick,Vinyl Siding
New Construction No
Schools
School District Hudsonville
Others
Tax ID 701431427003
Acceptable Financing Cash, Conventional
Listing Terms Cash, Conventional
Read Less
Want to know what your home might be worth? Contact us for a FREE valuation!

Our team is ready to help you sell your home for the highest possible price ASAP
Bought with Sandcastle Realty







