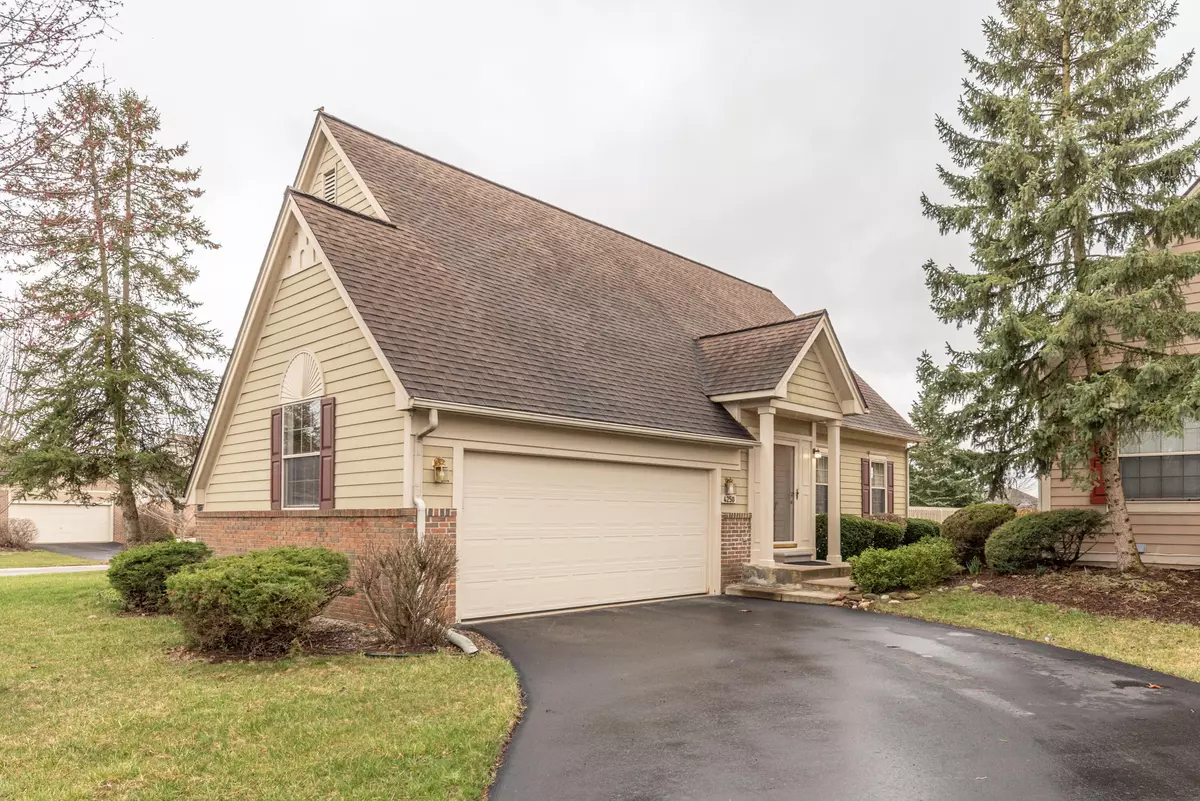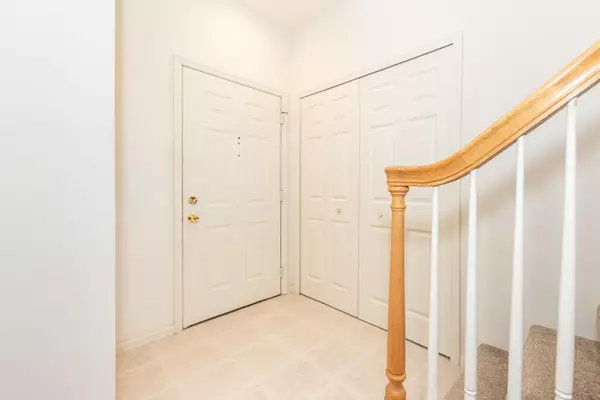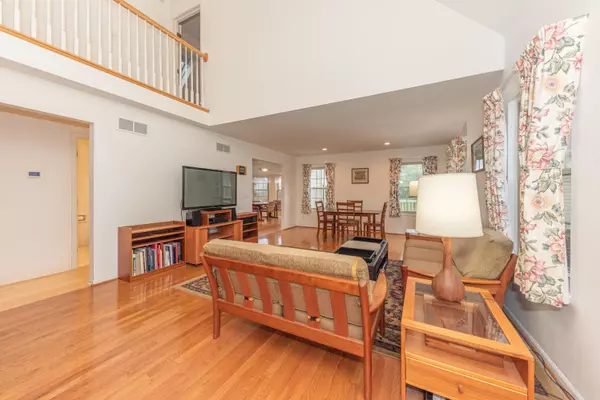$490,000
$475,000
3.2%For more information regarding the value of a property, please contact us for a free consultation.
4250 Boulder Pond Drive Ann Arbor, MI 48108
3 Beds
3 Baths
2,017 SqFt
Key Details
Sold Price $490,000
Property Type Condo
Sub Type Condominium
Listing Status Sold
Purchase Type For Sale
Square Footage 2,017 sqft
Price per Sqft $242
Municipality Pittsfield Charter Twp
Subdivision The Ponds Of Stonebridge
MLS Listing ID 24015251
Sold Date 05/02/24
Style Cape Cod
Bedrooms 3
Full Baths 2
Half Baths 1
HOA Fees $116/ann
HOA Y/N true
Originating Board Michigan Regional Information Center (MichRIC)
Year Built 1997
Annual Tax Amount $5,008
Tax Year 2023
Property Description
Nicely updated Cape Cod style detached condo located on a premium homesite with spacious backyard. Updated kitchen with maple cabinets, quartz counters, large island and stainless steel appliances is open to casual dining area with skylights, 5' extra depth and bay window. Large living room with formal dining area and hardwood floors. 1st floor primary suite and 2nd floor primary suite allows for multi-generation living. 1st floor also features 1/2 bath and laundry room. 2nd floor features loft and 3rd bedroom as well as 2nd primary bedroom and full bath. Full basement is framed for your finishes includes recreation area, full bath with fiberglass tub/shower. Plenty of storage area as well. Updates include: Windows, 40 year roof ('13), newer furnace/AC and hot water heater ('23), driveway ('17), Azek deck. Great location within the Stonebridge Golf Course Community, close to shopping, Costco, dinning, express way entrances and U of M Hospital and University. driveway ('17), Azek deck. Great location within the Stonebridge Golf Course Community, close to shopping, Costco, dinning, express way entrances and U of M Hospital and University.
Location
State MI
County Washtenaw
Area Ann Arbor/Washtenaw - A
Direction Ellsworth to South on Lohr Rd, Boulder Pond is 1st entrance on the right.
Rooms
Basement Full
Interior
Interior Features Ceramic Floor, Garage Door Opener, Wood Floor, Kitchen Island, Eat-in Kitchen
Heating Forced Air, Natural Gas, None
Cooling Central Air
Fireplace false
Window Features Skylight(s),Screens,Replacement,Bay/Bow,Window Treatments
Appliance Dryer, Washer, Cook Top, Dishwasher, Microwave, Range, Refrigerator
Laundry In Bathroom, Main Level
Exterior
Exterior Feature Deck(s)
Parking Features Attached
Garage Spaces 2.0
Utilities Available Cable Connected
Amenities Available Walking Trails, Detached Unit, Playground
View Y/N No
Street Surface Paved
Garage Yes
Building
Story 2
Sewer Public Sewer
Water Public
Architectural Style Cape Cod
Structure Type Wood Siding,Brick
New Construction No
Schools
Elementary Schools Bryany/Pattengill
Middle Schools Tappen
High Schools Pioneer
School District Ann Arbor
Others
Tax ID L -12-18-107-052
Acceptable Financing Cash, Conventional
Listing Terms Cash, Conventional
Read Less
Want to know what your home might be worth? Contact us for a FREE valuation!

Our team is ready to help you sell your home for the highest possible price ASAP






