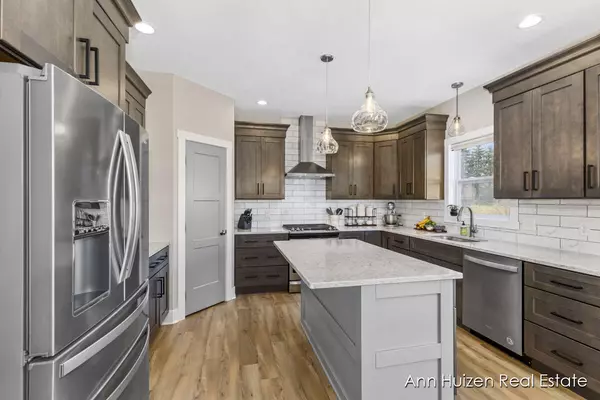$599,900
For more information regarding the value of a property, please contact us for a free consultation.
6841 Alward Drive Hudsonville, MI 49426
5 Beds
4 Baths
2,331 SqFt
Key Details
Property Type Single Family Home
Sub Type Single Family Residence
Listing Status Sold
Purchase Type For Sale
Square Footage 2,331 sqft
Price per Sqft $257
Municipality Georgetown Twp
Subdivision Hickory Grove Farm
MLS Listing ID 24015038
Sold Date 05/03/24
Style Traditional
Bedrooms 5
Full Baths 3
Half Baths 1
Year Built 2020
Annual Tax Amount $5,748
Tax Year 2024
Lot Size 0.640 Acres
Acres 0.64
Lot Dimensions 76 x 369
Property Sub-Type Single Family Residence
Property Description
Sharp newer home in popular neighborhood on one of the largest lots!! .64 acre lot, well manicured and features a 12x16 storage shed, firepit, playset, trampoline and dog run. Perfect backyard for entertaining and recreation! Out buildings allowed up to 1,500 sq ft. Well appointed kitchen with all quartz counters, stainless steel appliances, tile backsplash and walk in pantry. Luxury vinyl plank flooring. Back entry w/ built in lockers. Living room w/ gas log fireplace & built in storage benches. Main floor office or playroom. Large bedrooms. Owners suite features pvt bath with oversized tiled shower and walk in closet. Recently finished daylight lower level w/ large rec room, bath that includes therapy tub, and 5th bedroom or office. No HOA
Location
State MI
County Ottawa
Area Grand Rapids - G
Direction North off Port Sheldon (just East of 40th) on Alward to home
Rooms
Other Rooms Shed(s)
Basement Daylight, Full
Interior
Interior Features Ceiling Fan(s), Garage Door Opener, Kitchen Island, Pantry
Heating Forced Air
Cooling Central Air
Flooring Carpet, Laminate
Fireplaces Number 2
Fireplaces Type Gas Log, Living Room
Fireplace true
Window Features Screens,Window Treatments
Appliance Dishwasher, Disposal, Dryer, Microwave, Range, Refrigerator, Washer
Laundry Laundry Room, Main Level
Exterior
Exterior Feature Play Equipment
Parking Features Attached
Garage Spaces 3.0
Utilities Available Natural Gas Connected, Cable Connected, High-Speed Internet
View Y/N No
Roof Type Composition
Street Surface Paved
Porch Deck
Garage Yes
Building
Lot Description Level, Sidewalk
Story 2
Sewer Public
Water Public
Architectural Style Traditional
Structure Type Stone,Vinyl Siding
New Construction No
Schools
Elementary Schools Alward Elementary School
High Schools Hudsonville High School
School District Hudsonville
Others
Tax ID 701420152006
Acceptable Financing Cash, Conventional
Listing Terms Cash, Conventional
Read Less
Want to know what your home might be worth? Contact us for a FREE valuation!

Our team is ready to help you sell your home for the highest possible price ASAP
Bought with Five Star Real Estate (Greenv)







