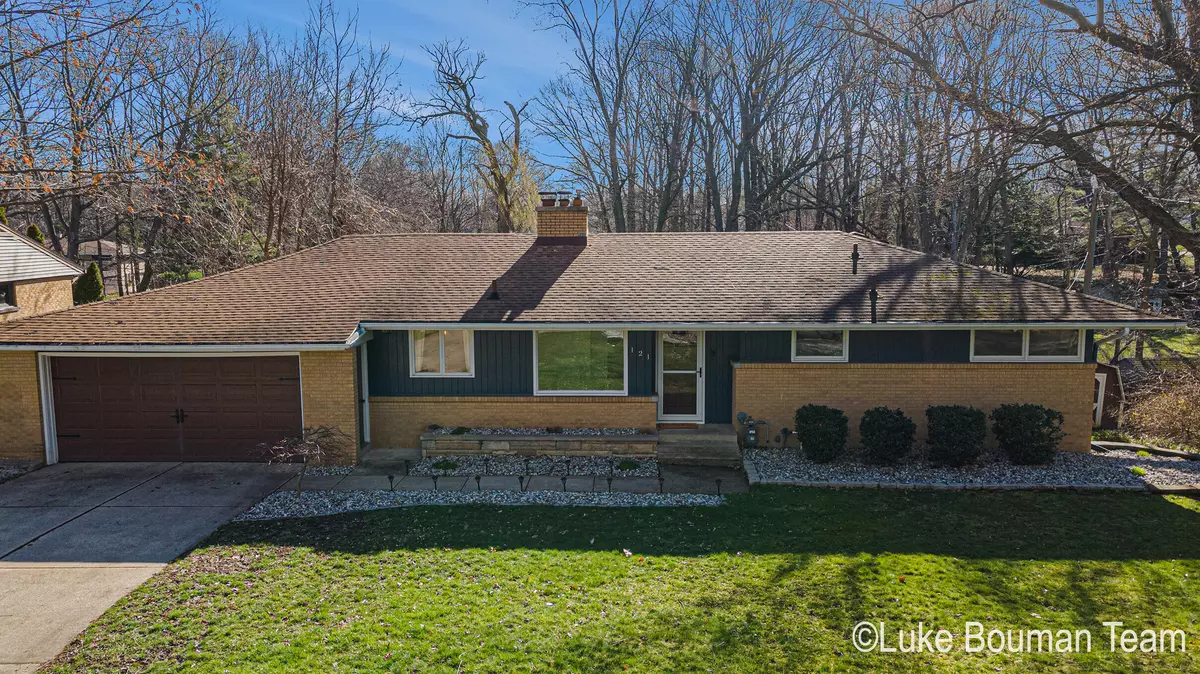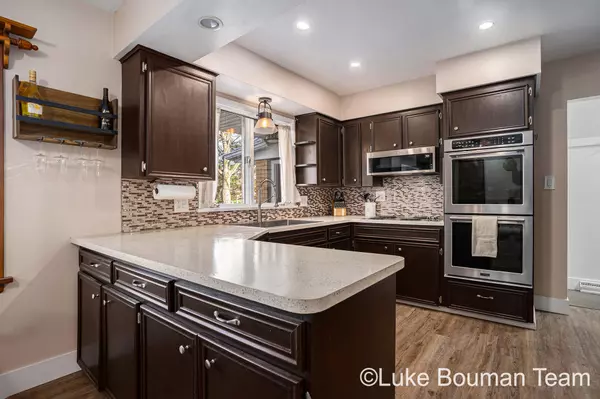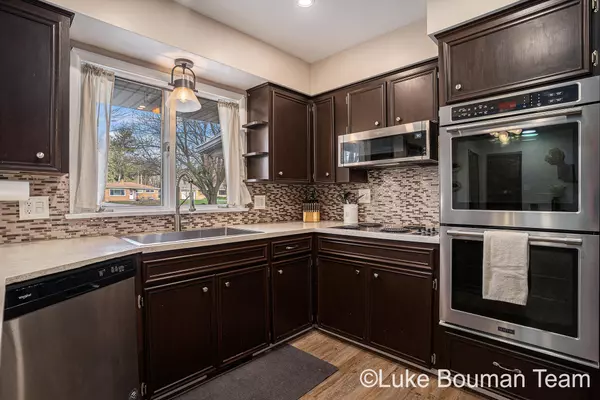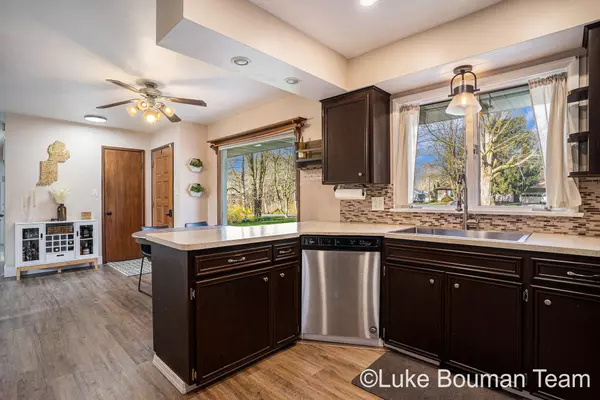$361,000
$339,900
6.2%For more information regarding the value of a property, please contact us for a free consultation.
121 Timberwood Lane Holland, MI 49423
4 Beds
2 Baths
1,310 SqFt
Key Details
Sold Price $361,000
Property Type Single Family Home
Sub Type Single Family Residence
Listing Status Sold
Purchase Type For Sale
Square Footage 1,310 sqft
Price per Sqft $275
Municipality Holland City
Subdivision Holland Heights
MLS Listing ID 24016971
Sold Date 05/02/24
Style Ranch
Bedrooms 4
Full Baths 2
Originating Board Michigan Regional Information Center (MichRIC)
Year Built 1956
Annual Tax Amount $4,986
Tax Year 2024
Lot Size 0.632 Acres
Acres 0.63
Lot Dimensions 114 x 260 x 110 x 245
Property Description
Welcome Home! This beautiful 4 bed, 2 bath ranch is situated on a expansive lot in popular Holland Heights. Large windows in living and dining room allow for plenty of natural light. Appreciate the newly renovated kitchen with stainless steel appliances, vinyl plank flooring, and a nice sized dining area. Spacious living room with floor to ceiling stone fireplace. A nice feature is the ample amount of space in each bedroom. Lower level family room offers additional space to relax and cozy up from the warmth of the pellet stove. Extra guest accommodations can be had in the lower level bedroom and full bath. A large screened in porch w/ epoxy flooring off the back introduces you to the expansive backyard with its own wildlife sanctuary within city limits. The garage has had insulation added, tin ceiling installed & an EV plug installed! See attached document of all updates! The garage has had insulation added, tin ceiling installed & an EV plug installed! See attached document of all updates!
Location
State MI
County Ottawa
Area Holland/Saugatuck - H
Direction East from US-31 on 8th Street. Turn left onto Timberwood Ln. Continue North to address. House is on East side of the road
Rooms
Other Rooms Shed(s)
Basement Crawl Space, Walk Out, Full
Interior
Interior Features Ceiling Fans, Ceramic Floor, Gas/Wood Stove, Humidifier, Wood Floor, Pantry
Heating Forced Air, Natural Gas
Cooling Central Air
Fireplaces Number 1
Fireplaces Type Wood Burning, Living
Fireplace true
Appliance Dryer, Washer, Disposal, Cook Top, Dishwasher, Microwave, Oven, Refrigerator
Laundry Laundry Chute
Exterior
Exterior Feature Scrn Porch
Parking Features Attached, Paved
Garage Spaces 2.0
Utilities Available Phone Available, Public Water Available, Public Sewer Available, Natural Gas Available, Electric Available, Cable Available, Natural Gas Connected
Waterfront Description Stream
View Y/N No
Street Surface Paved
Garage Yes
Building
Lot Description Wooded
Story 1
Sewer Public Sewer
Water Public
Architectural Style Ranch
Structure Type Wood Siding,Brick
New Construction No
Schools
School District Holland
Others
Tax ID 70-16-27-229-019
Acceptable Financing Cash, FHA, VA Loan, Conventional
Listing Terms Cash, FHA, VA Loan, Conventional
Read Less
Want to know what your home might be worth? Contact us for a FREE valuation!

Our team is ready to help you sell your home for the highest possible price ASAP






