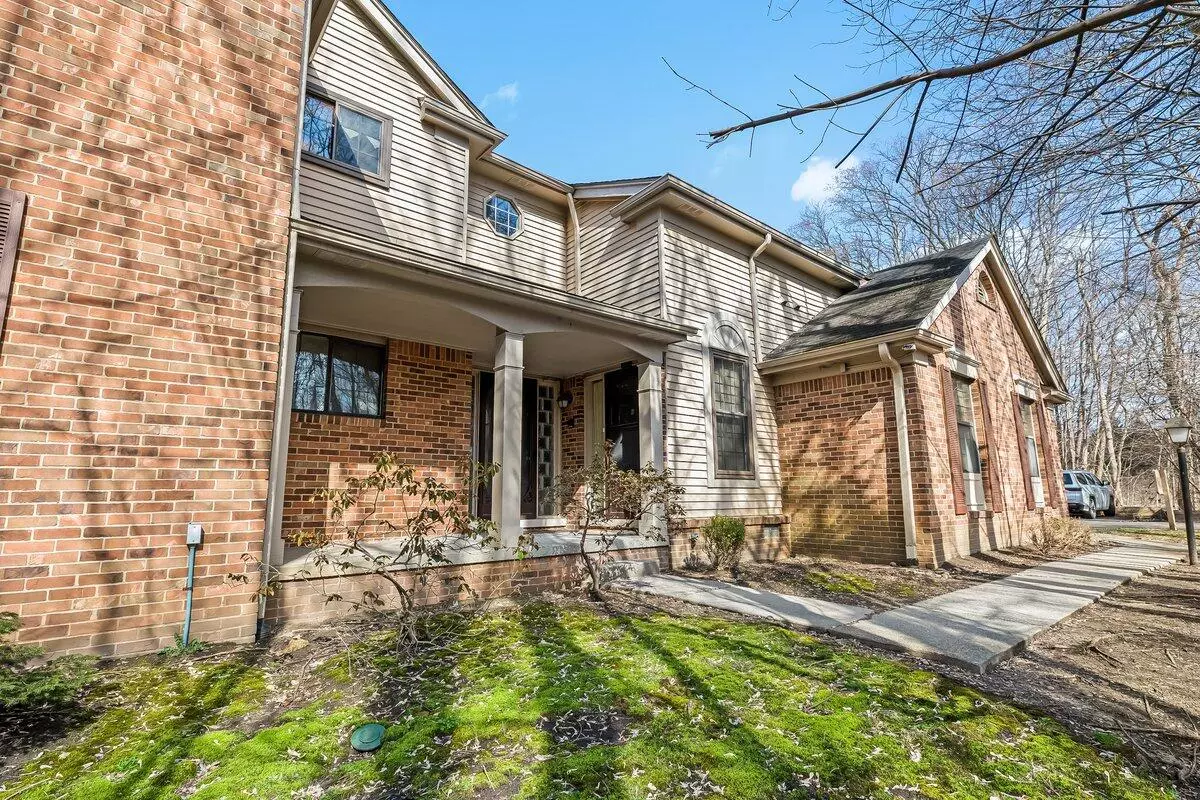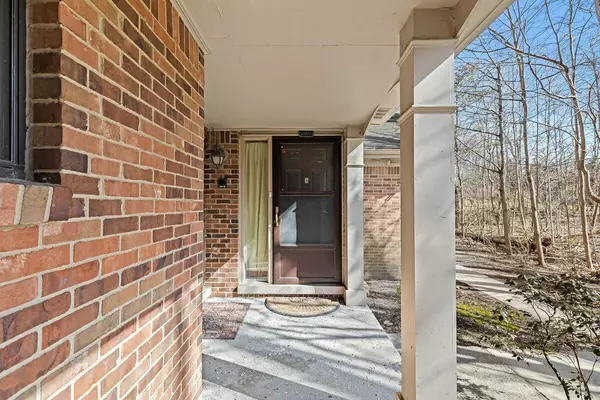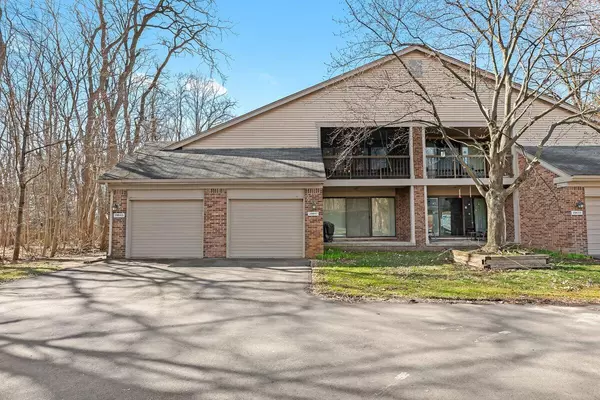$250,000
$254,000
1.6%For more information regarding the value of a property, please contact us for a free consultation.
29645 Pine Ridge Circle #26 Farmington Hills, MI 48331
2 Beds
2 Baths
1,674 SqFt
Key Details
Sold Price $250,000
Property Type Condo
Sub Type Condominium
Listing Status Sold
Purchase Type For Sale
Square Footage 1,674 sqft
Price per Sqft $149
Municipality Farmington Hills
Subdivision Ramblewood Manor Homes
MLS Listing ID 24014572
Sold Date 04/30/24
Style Other
Bedrooms 2
Full Baths 2
HOA Fees $495/mo
HOA Y/N true
Originating Board Michigan Regional Information Center (MichRIC)
Year Built 1985
Annual Tax Amount $3,151
Tax Year 2022
Lot Size 20.771 Acres
Acres 20.77
Property Description
Ramblewood Manor Condos Offer a Rare Blend of Sophistication and Serenity. 2 Bed 2 Full Baths.Private entrance w/ attached garage plus 1 carport tucked away in the back of the complex next to the woods/walking trails.Large primary bedroom w en-suite-walk-in closet, huge wall closet, soaking tub & shower. 2nd bedroom is spacious/custom closet built-ins.Eat in kitchen has been updated with Bamboo floors,slow close cabinets W/ pull outs,counters, sink,Refrig(3 yr),oven(3yr) dishwasher(5yr), micro(4yr),backsplash, eating area for bar stools.Hallway & entrance stairs- new bamboo.Furn rm is LARGEw work/storage area.Updates-windows(10 yrs)HVAC(8yr),HWT(8yr), bamboo floors/washer&dryer(10 yr)toilets/window treatments.Inter paint.24 hour gated community.BATVAI- HOA trash,water,snow removal,grounds
Location
State MI
County Oakland
Area Oakland County - 70
Direction ENTER OFF 14 MILE RD RAMBLEWOOD COMPLEX. GPS WILL TAKE YOU TO 13 MILE, THERE IS NO ACCESS FOR VISITORS AT 13 MILE RD. MUST CHECKIN AT GATE HOUSE- SHOW ID FOR SCHEDULED APPT
Rooms
Basement Other, Slab
Interior
Interior Features Ceiling Fans, Ceramic Floor, Garage Door Opener, Humidifier, Wood Floor, Eat-in Kitchen, Pantry
Heating Forced Air, Natural Gas
Cooling Central Air
Fireplaces Type Other
Fireplace false
Window Features Insulated Windows,Window Treatments
Appliance Dryer, Washer, Disposal, Dishwasher, Microwave, Oven, Range, Refrigerator
Laundry In Unit, Laundry Room, Other, Sink, Upper Level
Exterior
Exterior Feature Balcony, Scrn Porch
Parking Features Attached, Concrete, Driveway
Garage Spaces 1.0
Pool Outdoor/Inground
Utilities Available High-Speed Internet Connected, Cable Connected
Amenities Available Walking Trails, Pets Allowed, Club House, Pool
View Y/N No
Garage Yes
Building
Lot Description Level, Sidewalk, Wooded, Cul-De-Sac
Story 2
Sewer Public Sewer
Water Public
Architectural Style Other
Structure Type Wood Siding,Vinyl Siding,Concrete,Brick
New Construction No
Schools
School District Farmington
Others
HOA Fee Include Water,Trash,Snow Removal,Lawn/Yard Care
Tax ID 23-05-352-018
Acceptable Financing Cash, Conventional
Listing Terms Cash, Conventional
Read Less
Want to know what your home might be worth? Contact us for a FREE valuation!

Our team is ready to help you sell your home for the highest possible price ASAP






