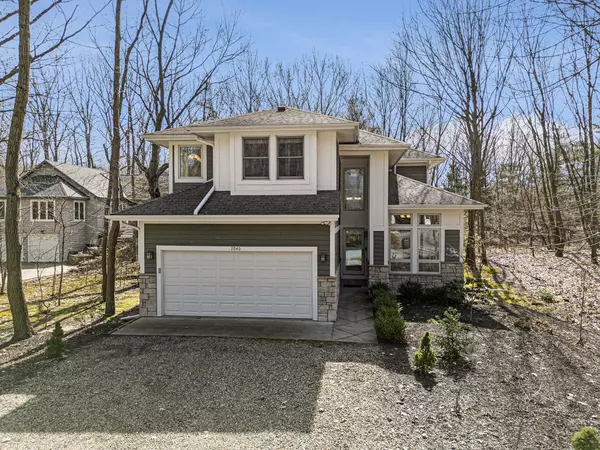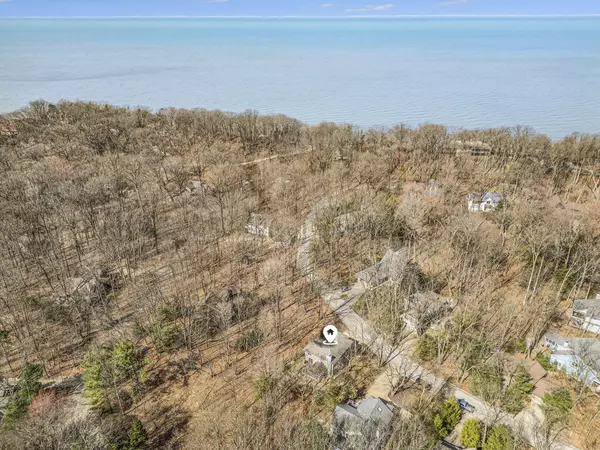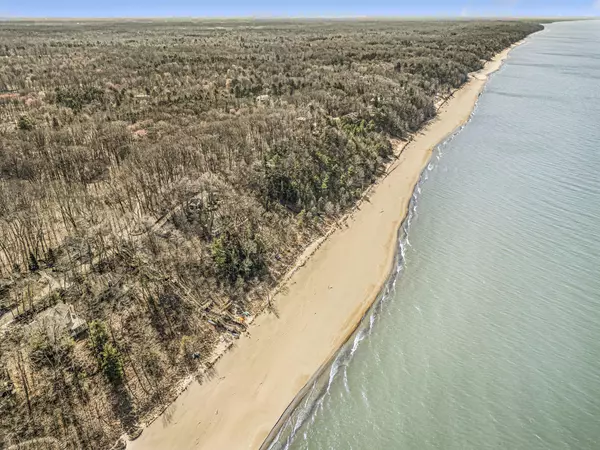$850,000
$850,000
For more information regarding the value of a property, please contact us for a free consultation.
7040 Sand Dune Drive Sawyer, MI 49125
3 Beds
3 Baths
1,990 SqFt
Key Details
Sold Price $850,000
Property Type Single Family Home
Sub Type Single Family Residence
Listing Status Sold
Purchase Type For Sale
Square Footage 1,990 sqft
Price per Sqft $427
Municipality Chikaming Twp
MLS Listing ID 24012385
Sold Date 04/30/24
Style Traditional
Bedrooms 3
Full Baths 2
Half Baths 1
HOA Fees $166/ann
HOA Y/N true
Originating Board Michigan Regional Information Center (MichRIC)
Year Built 1997
Annual Tax Amount $6,959
Tax Year 2023
Lot Size 3,400 Sqft
Acres 0.08
Lot Dimensions Irregular
Property Description
Nestled among serene woods, this charming 3-bedroom home offers the perfect blend of tranquility and recreation. Just a short stroll away, residents can enjoy exclusive access to Highland Shores private association Lake Michigan beach, making every day feel like a vacation. The home features a cozy fireplace, ideal for chilly evenings, and a delightful screened-in porch, perfect for enjoying the surrounding natural beauty in comfort. Whether as a year-round residence or a peaceful retreat, this property promises a lifestyle of relaxation and outdoor adventure. Close to restaurants, shops and all that Harbor Country has to offer!
Location
State MI
County Berrien
Area Southwestern Michigan - S
Direction I 94 to exit 12, head west on Sawyer Road, cross Red Arrow Highway and turn right onto Highland Shores Drive and Left on Sand Dune, 4th house on the left. No sign in the yard.
Rooms
Basement Crawl Space
Interior
Interior Features Ceiling Fans, Whirlpool Tub
Heating Forced Air, Natural Gas
Cooling Central Air
Fireplaces Number 1
Fireplaces Type Wood Burning, Family
Fireplace true
Appliance Dryer, Washer, Disposal, Dishwasher, Microwave, Range, Refrigerator
Laundry Laundry Closet
Exterior
Exterior Feature Scrn Porch, Deck(s)
Parking Features Attached
Garage Spaces 2.0
Community Features Lake
Utilities Available Natural Gas Connected, High-Speed Internet Connected
Amenities Available Walking Trails, Beach Area
Waterfront Description All Sports,Assoc Access
View Y/N No
Garage Yes
Building
Story 2
Sewer Public Sewer
Water Public
Architectural Style Traditional
Structure Type Wood Siding
New Construction No
Schools
School District River Valley
Others
Tax ID 11-07-3176-0032-00-0
Acceptable Financing Cash, Conventional
Listing Terms Cash, Conventional
Read Less
Want to know what your home might be worth? Contact us for a FREE valuation!

Our team is ready to help you sell your home for the highest possible price ASAP






