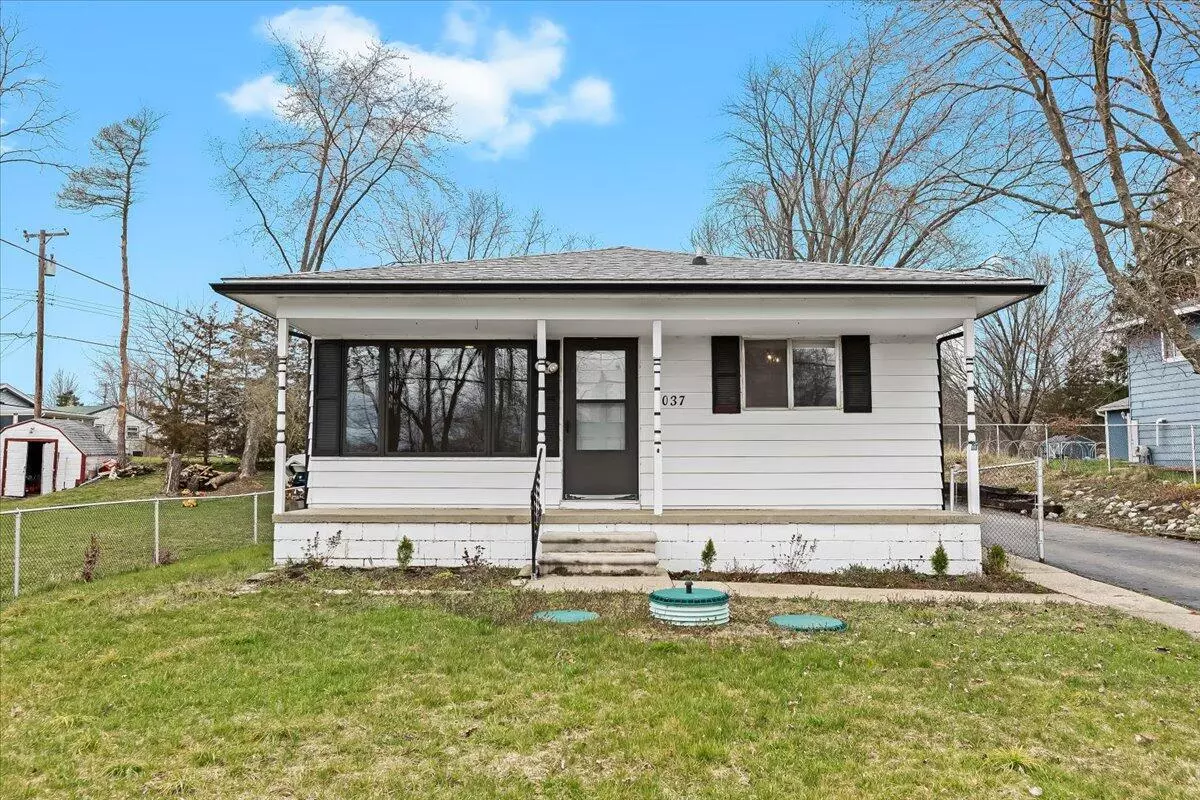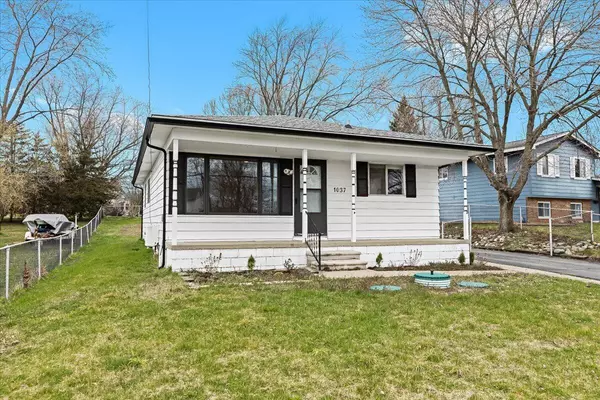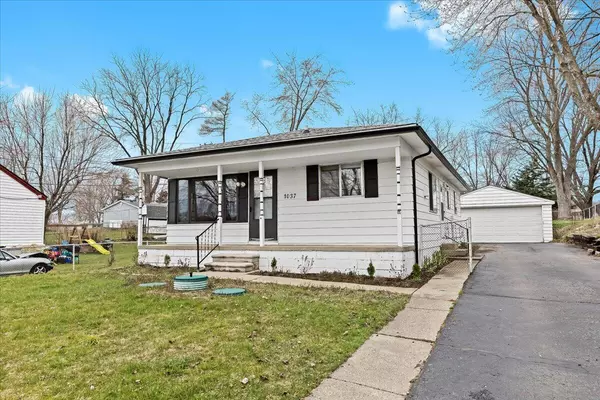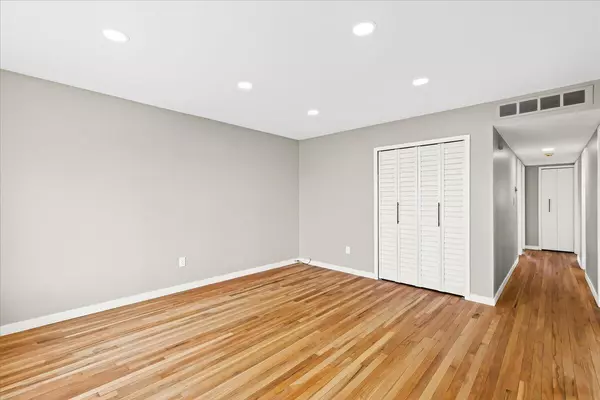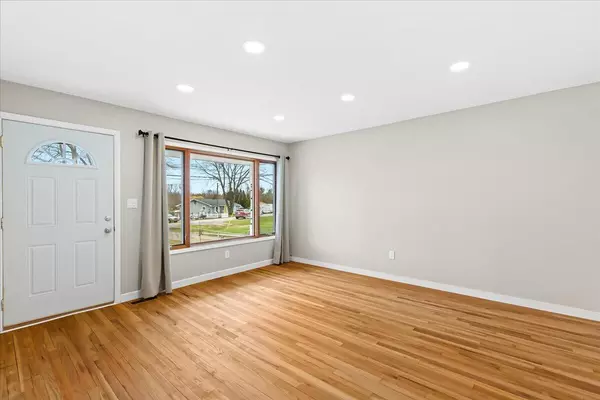$260,000
$245,000
6.1%For more information regarding the value of a property, please contact us for a free consultation.
1037 Dunleavy Drive Highland, MI 48356
3 Beds
1 Bath
1,049 SqFt
Key Details
Sold Price $260,000
Property Type Single Family Home
Sub Type Single Family Residence
Listing Status Sold
Purchase Type For Sale
Square Footage 1,049 sqft
Price per Sqft $247
Municipality Highland Twp
Subdivision Dunleavy Sub No 1
MLS Listing ID 24016029
Sold Date 04/30/24
Style Ranch
Bedrooms 3
Full Baths 1
Originating Board Michigan Regional Information Center (MichRIC)
Year Built 1970
Annual Tax Amount $3,753
Tax Year 2022
Lot Size 9,060 Sqft
Acres 0.21
Lot Dimensions 60x153x60x150
Property Description
Step into this newly remodeled gem nestled in the heart of Highland Township! Upon entering, you'll be captivated by the contemporary charm of this home. The living room welcomes you with abundant natural light, enhanced by recessed lighting and elegant wood flooring. Adjacent to the living room is the newly renovated eat-in kitchen, boasting recessed lighting, new stainless steel appliances, butcher block countertops, and brand-new cabinets offering ample storage space. This home features three generously sized bedrooms, alongside a spacious, updated bathroom showcasing dual vanities and stylish modern finishes. The laundry room also provides additional storage convenience. This home is complete with a detached two-car garage and fenced-in yard. Welcome to your new sanctuary! Home qualifies for 1% conventional loan program. Call for details.
Location
State MI
County Oakland
Area Oakland County - 70
Direction S of N Milford Rd; W of Harvey Lake Rd
Rooms
Basement Crawl Space
Interior
Interior Features Garage Door Opener, Iron Water FIlter, Laminate Floor, Water Softener/Owned, Wood Floor, Eat-in Kitchen
Heating Forced Air
Cooling Central Air
Fireplace false
Window Features Screens,Insulated Windows,Window Treatments
Appliance Dryer, Washer, Dishwasher, Microwave, Range, Refrigerator
Laundry Laundry Room, Main Level
Exterior
Exterior Feature Fenced Back, Porch(es)
Utilities Available Natural Gas Available, Electricity Available, Cable Available, Natural Gas Connected, Cable Connected, High-Speed Internet
Waterfront Description Lake
View Y/N No
Street Surface Paved
Handicap Access Covered Entrance
Building
Lot Description Level
Story 1
Sewer Septic System
Water Well
Architectural Style Ranch
Structure Type Aluminum Siding
New Construction No
Schools
School District Huron Valley
Others
Tax ID 11-15-227-008
Acceptable Financing Cash, Conventional
Listing Terms Cash, Conventional
Read Less
Want to know what your home might be worth? Contact us for a FREE valuation!

Our team is ready to help you sell your home for the highest possible price ASAP


