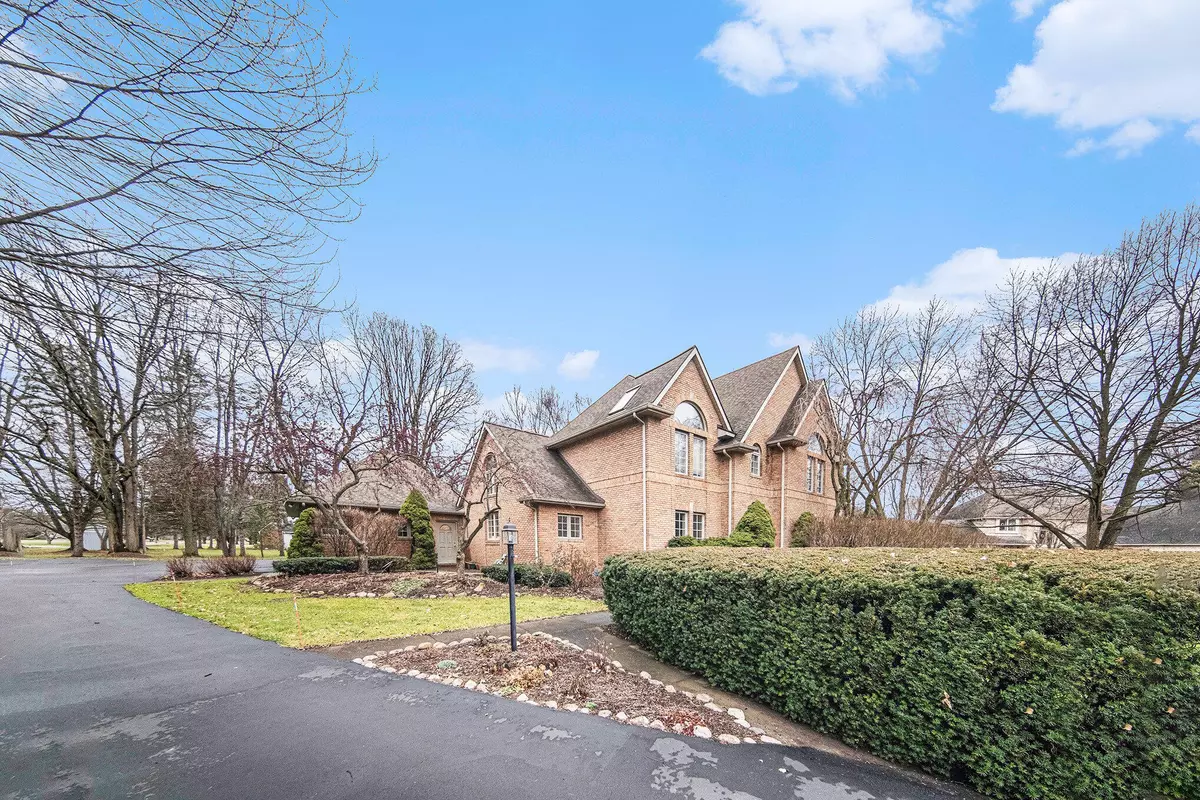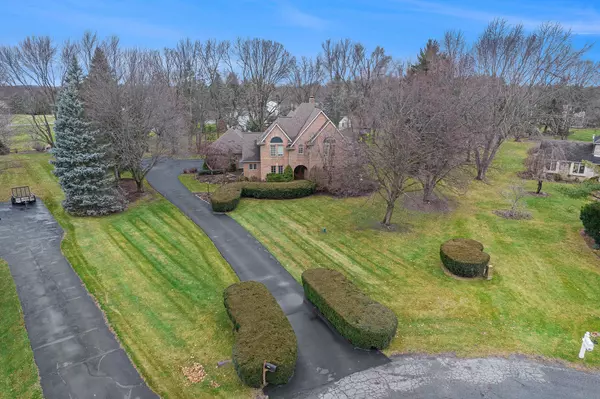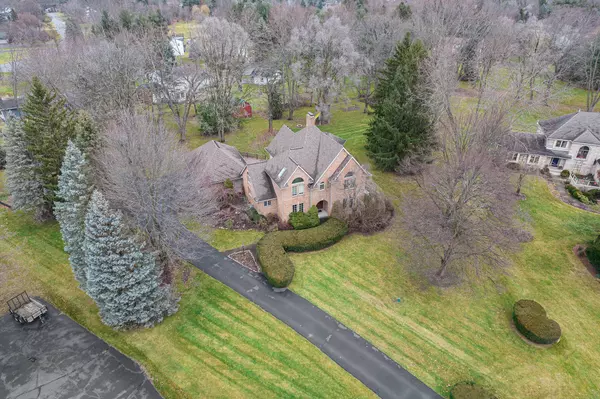$795,000
$825,000
3.6%For more information regarding the value of a property, please contact us for a free consultation.
3294 Homestead Court Saline, MI 48176
5 Beds
4 Baths
3,143 SqFt
Key Details
Sold Price $795,000
Property Type Single Family Home
Sub Type Single Family Residence
Listing Status Sold
Purchase Type For Sale
Square Footage 3,143 sqft
Price per Sqft $252
Municipality Lodi Twp
Subdivision Homestead Ct
MLS Listing ID 24004325
Sold Date 04/26/24
Style Colonial
Bedrooms 5
Full Baths 3
Half Baths 1
Originating Board Michigan Regional Information Center (MichRIC)
Year Built 1988
Annual Tax Amount $9,111
Tax Year 2023
Lot Size 1.030 Acres
Acres 1.03
Lot Dimensions 68.75x270.5x322.05x275.1
Property Description
You will fall in love will this custom home tucked away on a peaceful 1 acre lot with a gazebo to enjoy Summer nights in desirable Homestead Court Subdivision. Saline Schools, low Lodi Township taxes, and minutes to downtown Saline and Ann Arbor. This home features 5 bedrooms and 3.5 baths. Pull up to this stately brick front home with 3 car garage. Enter into the open floorplan with tile entry, and hardwood floors. The kitchen features granite countertops, double oven, gas cooktop, Subzero refrigerator, and cherry cabinets with breakfast room. Formal dining room, first floor laundry, half bath, and open living room with wood burning fireplace make this a living area to enjoy! First floor primary bedroom with full bath with double sinks, spa tub, all glass tile shower and large closet make this a retreat. Upstairs features 3 large bedrooms, remodeled full bath, family room with gas fireplace and bar area with bar fridge. You will love the full finished basement! Wide plank porcelain tile floors, kitchen with microwave, refrigerator, and granite countertops. 5th bedroom with egress window currently used as an exercise room, and stunning full bath. Enjoy the bonus cedar closet and custom wine room.
Location
State MI
County Washtenaw
Area Ann Arbor/Washtenaw - A
Direction Ann Arbor Saline Road to Homestead Ct
Rooms
Basement Full
Interior
Interior Features Ceiling Fans, Garage Door Opener, Generator, Humidifier, Security System, Water Softener/Owned, Wet Bar, Whirlpool Tub, Wood Floor, Eat-in Kitchen
Heating Forced Air, Natural Gas
Cooling Central Air
Fireplaces Number 2
Fireplaces Type Wood Burning, Gas Log
Fireplace true
Appliance Dryer, Washer, Disposal, Cook Top, Dishwasher, Microwave, Refrigerator
Laundry Laundry Room, Main Level, Washer Hookup
Exterior
Exterior Feature Invisible Fence, Porch(es), Gazebo, Deck(s)
Parking Features Attached
Garage Spaces 3.0
Utilities Available Natural Gas Connected, High-Speed Internet Connected, Cable Connected
View Y/N No
Street Surface Paved
Garage Yes
Building
Lot Description Level, Cul-De-Sac
Story 2
Sewer Septic System
Water Well
Architectural Style Colonial
Structure Type Vinyl Siding,Brick
New Construction No
Schools
School District Saline
Others
Tax ID M-13-24-365-003
Acceptable Financing Cash, Conventional
Listing Terms Cash, Conventional
Read Less
Want to know what your home might be worth? Contact us for a FREE valuation!

Our team is ready to help you sell your home for the highest possible price ASAP






