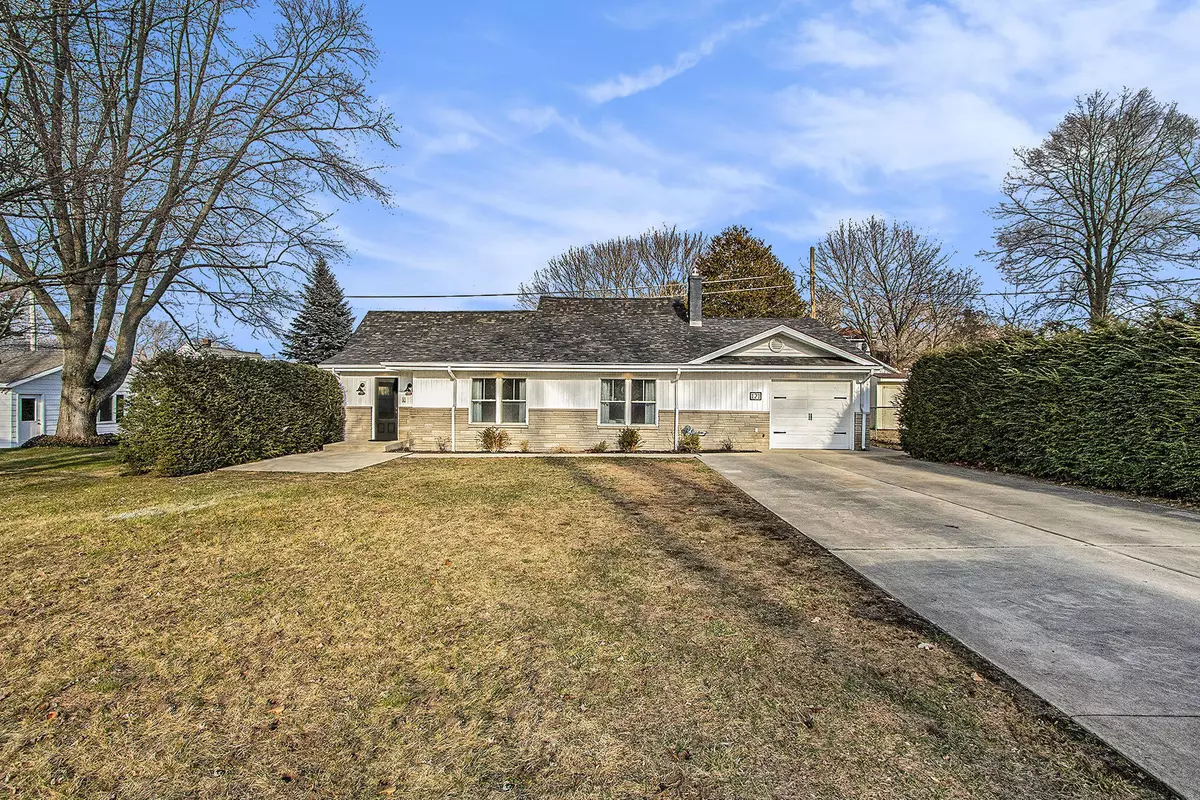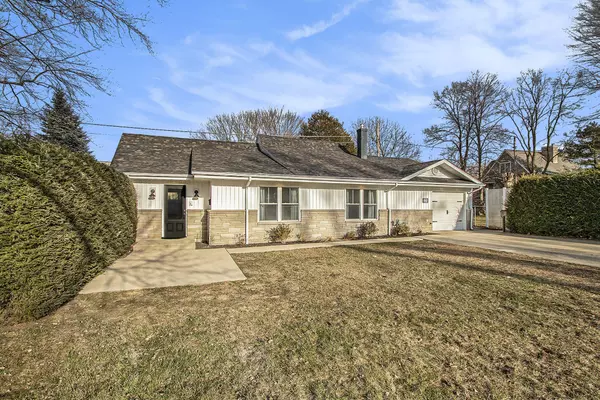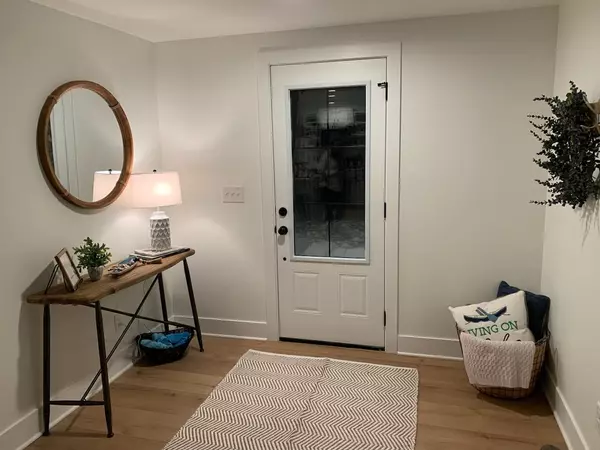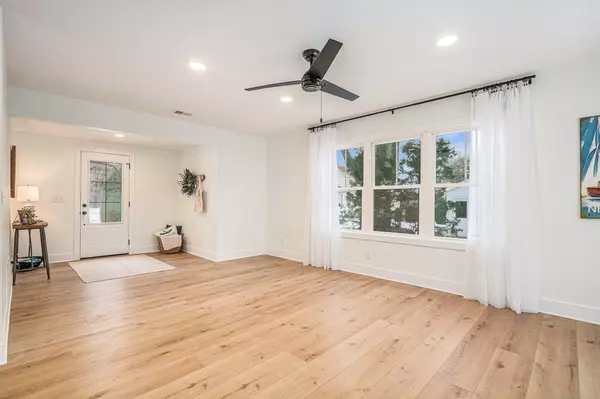$439,900
$439,900
For more information regarding the value of a property, please contact us for a free consultation.
121 S Barker Street New Buffalo, MI 49117
3 Beds
2 Baths
1,454 SqFt
Key Details
Sold Price $439,900
Property Type Single Family Home
Sub Type Single Family Residence
Listing Status Sold
Purchase Type For Sale
Square Footage 1,454 sqft
Price per Sqft $302
Municipality New Buffalo City
MLS Listing ID 24004936
Sold Date 04/29/24
Style Ranch
Bedrooms 3
Full Baths 2
Originating Board Michigan Regional Information Center (MichRIC)
Year Built 1960
Annual Tax Amount $2,379
Tax Year 2023
Lot Size 8,712 Sqft
Acres 0.2
Lot Dimensions 60 x 100
Property Description
This completely renovated home is walking distance to the beach, shopping, restaurants and train station. The home has been professionally remodeled down to the studs with high priority to quality craftsmanship. Boasting nine inch wide plank LPV flooring throughout, this open concept home includes high efficiency windows, a bright and cheerful kitchen w/ new appliances, quartz countertops, center island and an abundance of storage. The 2 main floor bedrooms are 13 x 13 with spacious closets. You'll love the flex room which can be used as a guest room or office, the two full baths, a designated laundry room and several storage areas. There are many details that highlight this home, including the 1.5 car heated & attached garage. New hvac, completely new electrical and updated plumbing throughout, new 25 year roof, new insulation, gutter guards, and the list goes on. Exceptionally large front yard and includes professional landscaping & exterior lighting. Spacious concrete driveway. Must see this well-loved home! Owner is a licensed Realtor in the State of Michigan and also the listing agent.
Location
State MI
County Berrien
Area Southwestern Michigan - S
Direction From Whittaker & US 12, go west to Barker
Rooms
Basement Crawl Space
Interior
Interior Features Ceiling Fans, Garage Door Opener, Kitchen Island, Pantry
Heating Forced Air, Natural Gas
Cooling Central Air
Fireplace false
Window Features Replacement,Window Treatments
Appliance Dishwasher, Microwave, Range
Laundry Main Level
Exterior
Exterior Feature Fenced Back, Patio
Parking Features Attached, Paved
Garage Spaces 1.0
Utilities Available Cable Available, Natural Gas Connected
View Y/N No
Street Surface Paved
Garage Yes
Building
Lot Description Sidewalk
Story 1
Sewer Public Sewer
Water Public
Architectural Style Ranch
Structure Type Vinyl Siding,Stone
New Construction No
Schools
School District New Buffalo
Others
Tax ID 116203400405005
Acceptable Financing Cash, Conventional
Listing Terms Cash, Conventional
Read Less
Want to know what your home might be worth? Contact us for a FREE valuation!

Our team is ready to help you sell your home for the highest possible price ASAP






