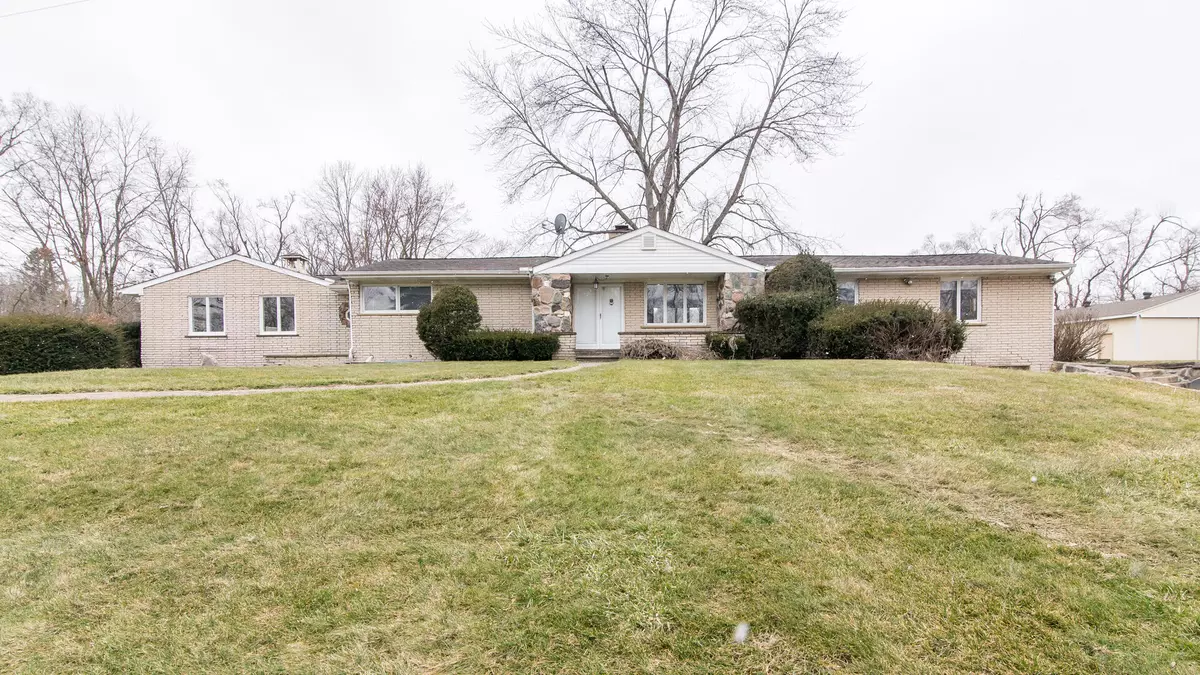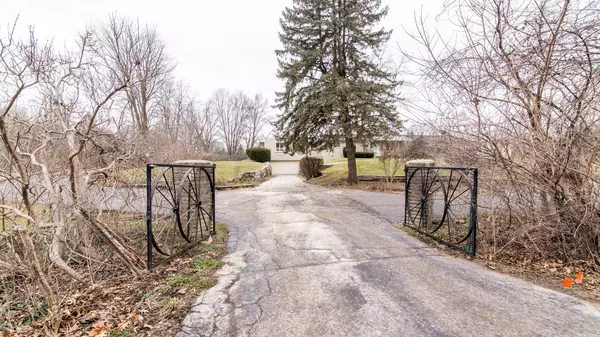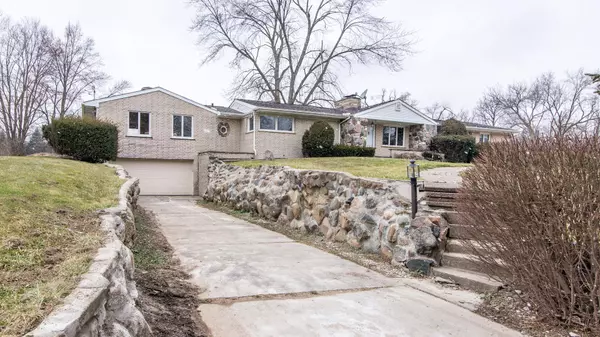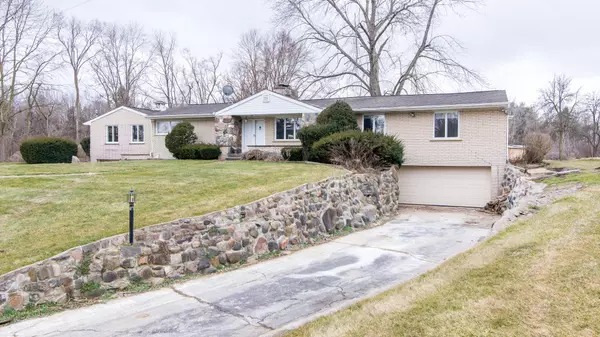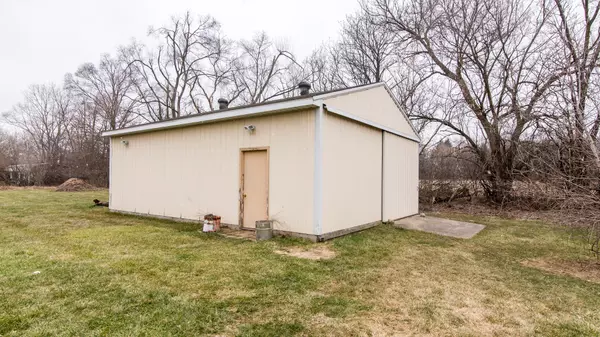$425,000
$439,900
3.4%For more information regarding the value of a property, please contact us for a free consultation.
1020 Bishop Road Saline, MI 48176
3 Beds
3 Baths
2,220 SqFt
Key Details
Sold Price $425,000
Property Type Single Family Home
Sub Type Single Family Residence
Listing Status Sold
Purchase Type For Sale
Square Footage 2,220 sqft
Price per Sqft $191
Municipality York Twp
MLS Listing ID 24007570
Sold Date 04/26/24
Style Mid Cent Mod
Bedrooms 3
Full Baths 3
Originating Board Michigan Regional Information Center (MichRIC)
Year Built 1960
Annual Tax Amount $4,076
Tax Year 2023
Lot Size 2.180 Acres
Acres 2.18
Property Description
Mid Century Modern 3 bed/3 bath solid brick ranch on 2.18 acres and additional pole barn is a collector or car enthusiasts dream--there are TWO separate attached garages on each side of the home! Ahead of it's time, this home has a natural gas HVAC system, as well as electric baseboards making it solar ready. Other highlights include a spacious family room filled with windows and gleaming hardwood floors, a large galley-style kitchen w/tile flooring, granite countertops, tile backsplash, dual sinks (with a second faucet which brings water directly from the well--a gardener's delight!), charming breakfast nook, and custom built cabinets which are numerous, deep, and with special features that reflect the 60's (built in blender cabinet as an example). As you step in through the front door, you are greeted with a fieldstone tile entry, large cedar closet, and gorgeous wood paneling that continues into the formal living and dining rooms w/vaulted ceiling, timber beams, and gorgeous wood burning fireplace. The primary bedroom suite has a private bath, large cedar closet, multiple windows, and is generously sized. The two additional bedrooms (also quite large) share another full tiled bathroom. The full basement has access to both garages, has a finished room which is an ideal office, a utility room (bomb shelter), and an additional work space with a fireplace. Just installed--a whole house waterproofing system from HomeSpec which includes two sump pumps (3 year warranty) and a transferable lifetime warranty on the waterproofing system. NO HOMEOWNER'S ASSOCIATION, but in a neighborhood, award winning Saline Schools, Pleasant Ridge elementary, low York township taxes, paved driveways off of both Bishop Rd and Moon Rd, and close to the Tri-County Rifle Association (which will you only hear occasionally). Original homeowners that built this from the ground up...a must see!! you are greeted with a fieldstone tile entry, large cedar closet, and gorgeous wood paneling that continues into the formal living and dining rooms w/vaulted ceiling, timber beams, and gorgeous wood burning fireplace. The primary bedroom suite has a private bath, large cedar closet, multiple windows, and is generously sized. The two additional bedrooms (also quite large) share another full tiled bathroom. The full basement has access to both garages, has a finished room which is an ideal office, a utility room (bomb shelter), and an additional work space with a fireplace. Just installed--a whole house waterproofing system from HomeSpec which includes two sump pumps (3 year warranty) and a transferable lifetime warranty on the waterproofing system. NO HOMEOWNER'S ASSOCIATION, but in a neighborhood, award winning Saline Schools, Pleasant Ridge elementary, low York township taxes, paved driveways off of both Bishop Rd and Moon Rd, and close to the Tri-County Rifle Association (which will you only hear occasionally). Original homeowners that built this from the ground up...a must see!!
Location
State MI
County Washtenaw
Area Ann Arbor/Washtenaw - A
Direction On the corner of Moon Rd and Bishop Rd.
Rooms
Other Rooms Shed(s), Pole Barn
Basement Full
Interior
Interior Features Ceiling Fans, Ceramic Floor, Garage Door Opener, Humidifier, Water Softener/Owned, Wood Floor
Heating Forced Air, Natural Gas
Cooling Central Air
Fireplaces Number 2
Fireplaces Type Living
Fireplace true
Window Features Garden Window(s),Window Treatments
Appliance Dryer, Washer, Built-In Electric Oven, Disposal, Dishwasher, Microwave, Oven
Laundry In Kitchen, Main Level
Exterior
Exterior Feature Porch(es)
Parking Features Attached, Paved
Garage Spaces 4.0
Utilities Available Natural Gas Connected, High-Speed Internet Connected, Cable Connected
View Y/N No
Garage Yes
Building
Story 1
Sewer Septic System
Water Well
Architectural Style Mid Cent Mod
Structure Type Block
New Construction No
Schools
Elementary Schools Pleasant Ridge
Middle Schools Saline Middle
High Schools Saline High
School District Saline
Others
Tax ID S-19-05-100-056
Acceptable Financing Cash, FHA, VA Loan, Conventional
Listing Terms Cash, FHA, VA Loan, Conventional
Read Less
Want to know what your home might be worth? Contact us for a FREE valuation!

Our team is ready to help you sell your home for the highest possible price ASAP


