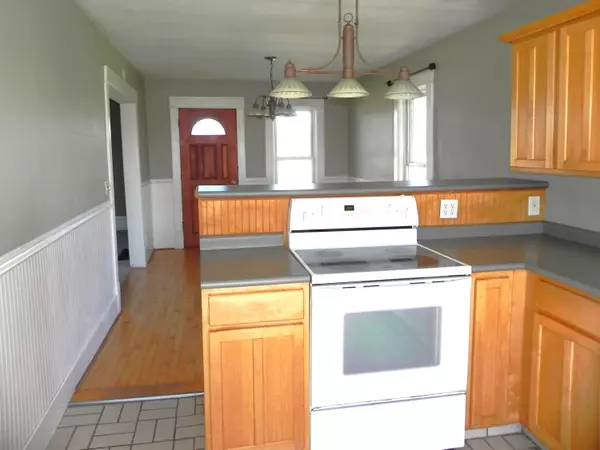$179,000
$179,900
0.5%For more information regarding the value of a property, please contact us for a free consultation.
29649 Baniby Road Leonidas, MI 49066
2 Beds
1 Bath
1,300 SqFt
Key Details
Sold Price $179,000
Property Type Single Family Home
Sub Type Single Family Residence
Listing Status Sold
Purchase Type For Sale
Square Footage 1,300 sqft
Price per Sqft $137
Municipality Leonidas Twp
MLS Listing ID 24012824
Sold Date 04/29/24
Style Farm House
Bedrooms 2
Full Baths 1
Originating Board Michigan Regional Information Center (MichRIC)
Year Built 1922
Annual Tax Amount $1,665
Tax Year 2023
Lot Size 1.050 Acres
Acres 1.05
Lot Dimensions 365x125
Property Description
Cute home in a quiet country location. There are only 3 homes on this road. This two bedroom home sits on just over an acre, with an extra-large 2 car garage with plenty of space for a workshop. The garage has a nice screened in porch overlooking the back yard-perfect to enjoy nice summer days. The garage has tons of storage above with stairway for easy access. Brand new well, and a newer septic system. The kitchen is open to the dining room, & also has an eating area, which overlooks the back yard. The two bedrooms are upstairs (walk-through landing bedroom to the primary bedroom.) There is a small room off the living room that could be used as a bedroom or office. Main floor laundry. Michigan basement. 1000 gal. propane tank is owned.
Location
State MI
County St. Joseph
Area St. Joseph County - J
Direction Summit Rd. (or 38th St.) to Baniby Rd/Z Ave. This road is the county line. The address in tax records is Fulton MI. This is not an option in MLS because this is in St. Joe County/Leonidas Twp.
Rooms
Basement Crawl Space, Michigan Basement
Interior
Interior Features Ceiling Fans, Garage Door Opener, LP Tank Owned, Wood Floor, Eat-in Kitchen, Pantry
Heating Propane, Forced Air
Cooling Central Air
Fireplace false
Window Features Insulated Windows
Appliance Dishwasher, Range, Refrigerator
Laundry Main Level
Exterior
Exterior Feature Play Equipment, Scrn Porch, Deck(s)
Parking Features Driveway, Gravel
Garage Spaces 2.0
Utilities Available Broadband Available
View Y/N No
Street Surface Unimproved
Garage Yes
Building
Lot Description Level
Story 2
Sewer Septic System
Water Well
Architectural Style Farm House
Structure Type Vinyl Siding
New Construction No
Schools
School District Colon
Others
Tax ID 7500800500110
Acceptable Financing Cash, FHA, VA Loan, Rural Development, Conventional
Listing Terms Cash, FHA, VA Loan, Rural Development, Conventional
Read Less
Want to know what your home might be worth? Contact us for a FREE valuation!

Our team is ready to help you sell your home for the highest possible price ASAP






