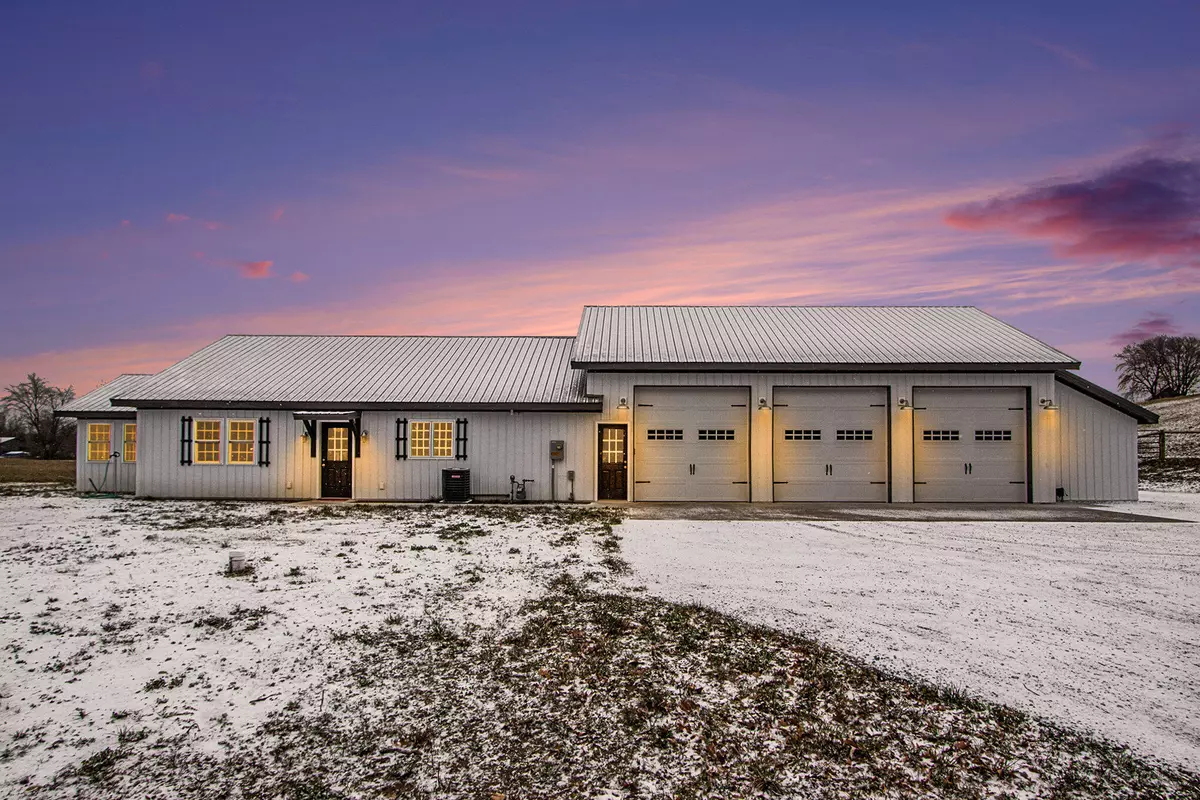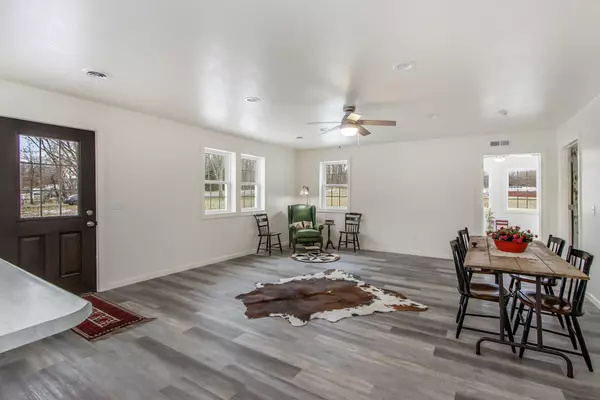$427,000
$429,900
0.7%For more information regarding the value of a property, please contact us for a free consultation.
63601 Fair Road Sturgis, MI 49091
2 Beds
2 Baths
2,080 SqFt
Key Details
Sold Price $427,000
Property Type Single Family Home
Sub Type Single Family Residence
Listing Status Sold
Purchase Type For Sale
Square Footage 2,080 sqft
Price per Sqft $205
Municipality Sherman Twp
MLS Listing ID 24013421
Sold Date 04/29/24
Style Barndominium
Bedrooms 2
Full Baths 2
Originating Board Michigan Regional Information Center (MichRIC)
Year Built 2023
Annual Tax Amount $376
Tax Year 2023
Lot Size 7.440 Acres
Acres 7.44
Lot Dimensions see attached
Property Description
This brand new custom built barndominium was thoughtfully designed for comfort and style and captivates the perfect blend of modern living with country aesthetics just steps away from Fish Lake! This 7.4 acre property is an equestrian haven, ideal for horse enthusiasts seeking luxury and functionality. Acreage includes horse runs and pastures, and the neighboring community offers plenty of horse care and support if needed. Inside this charming home you will find an open floor plan with gorgeous reclaimed wood doors, walk-in pantry, insulated laminate floors, main level primary suite and a 4 seasons room. The upper level includes another bedroom and a bonus/flex room. Schedule a tour and make this dream home yours today! The heavily insulated Barn features three 10' doors, 12' ceilings, tack room, full bath and measures 40'x32'.
Location
State MI
County St. Joseph
Area St. Joseph County - J
Direction From Centreville take M-86 to Shimmel Rd, then east on Sauger Lake Rd, south on Fair Rd, home is on the left after you make a hard right hand turn
Rooms
Basement Slab
Interior
Interior Features Pantry
Heating Forced Air, Natural Gas
Cooling Central Air
Fireplace false
Laundry Main Level, Washer Hookup
Exterior
Parking Features Attached, Unpaved
Garage Spaces 3.0
View Y/N No
Handicap Access Accessible Entrance
Garage Yes
Building
Story 2
Sewer Septic System
Water Well
Architectural Style Barndominium
Structure Type Other
New Construction Yes
Schools
School District Centreville
Others
Tax ID 01400902740
Acceptable Financing Cash, FHA, VA Loan, Rural Development, Conventional
Listing Terms Cash, FHA, VA Loan, Rural Development, Conventional
Read Less
Want to know what your home might be worth? Contact us for a FREE valuation!

Our team is ready to help you sell your home for the highest possible price ASAP






