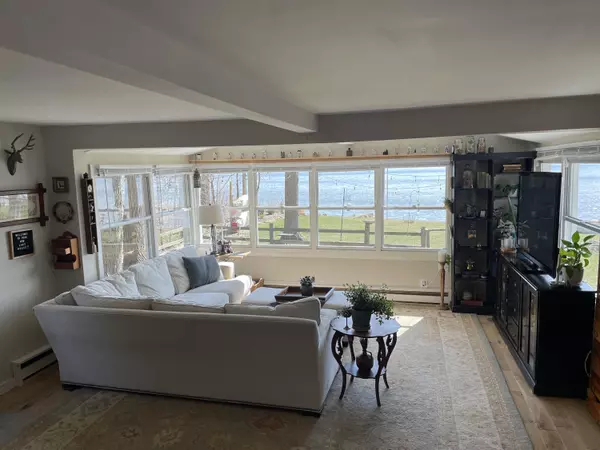$539,900
$539,900
For more information regarding the value of a property, please contact us for a free consultation.
2660 Baseview Drive Pinckney, MI 48169
2 Beds
2 Baths
1,070 SqFt
Key Details
Sold Price $539,900
Property Type Single Family Home
Sub Type Single Family Residence
Listing Status Sold
Purchase Type For Sale
Square Footage 1,070 sqft
Price per Sqft $504
Municipality Hamburg Twp
Subdivision Sunset Cove
MLS Listing ID 24015099
Sold Date 04/26/24
Style Cabin/Cottage
Bedrooms 2
Full Baths 1
Half Baths 1
Originating Board Michigan Regional Information Center (MichRIC)
Year Built 1938
Annual Tax Amount $4,451
Tax Year 2022
Lot Size 6,186 Sqft
Acres 0.14
Lot Dimensions 37 x167
Property Description
Ready for Summer and Lake Living. Updated Cottage on Sunset Cove with southern exposure on Base Line Lake and sunset views of Peach Mountain. Nice secluded location in quiet cove provides year round wonderful setting. Open floor plan provides nice comfortable living space. Updates include Roof 12/21, HVAC Mini-Splits 6/23, Siding 2/24, other updates include kitchen, appliances, bathing and flooring, most windows. Large detached garage offers lots of storage and work space for the lake toys. Bonus space. Has working Boiler in addition to mini Split system. Newer dual fuel stove, and other appliances all stay. Come enjoy summer and access to all the lakes of the Huron River Chain.
Location
State MI
County Livingston
Area Livingston County - 40
Direction McGregor to Surrey Lane, to Oakhill to Baseview. Property is the last property to the east on Baseview Drive.
Body of Water Base Line Lake
Rooms
Basement Crawl Space
Interior
Interior Features Ceramic Floor, Garage Door Opener, Iron Water FIlter, Wood Floor, Kitchen Island, Pantry
Heating Radiant, Heat Pump, Baseboard, Electric, Natural Gas
Cooling SEER 13 or Greater, Central Air
Fireplace false
Window Features Replacement
Appliance Dryer, Washer, Disposal, Dishwasher, Range, Refrigerator
Laundry Other, Washer Hookup
Exterior
Exterior Feature Fenced Back
Parking Features Driveway, Gravel
Garage Spaces 2.0
Community Features Lake
Utilities Available Phone Available, Natural Gas Connected, High-Speed Internet Connected, Cable Connected
Waterfront Description All Sports,Private Frontage
View Y/N No
Street Surface Unimproved
Garage Yes
Building
Story 2
Sewer Public Sewer
Water Well
Architectural Style Cabin/Cottage
Structure Type Vinyl Siding
New Construction No
Schools
Elementary Schools Pinckney
Middle Schools Pinckney
High Schools Pinckney
School District Pinckney
Others
Tax ID 4715-31-401-016
Acceptable Financing Cash, Conventional
Listing Terms Cash, Conventional
Read Less
Want to know what your home might be worth? Contact us for a FREE valuation!

Our team is ready to help you sell your home for the highest possible price ASAP






