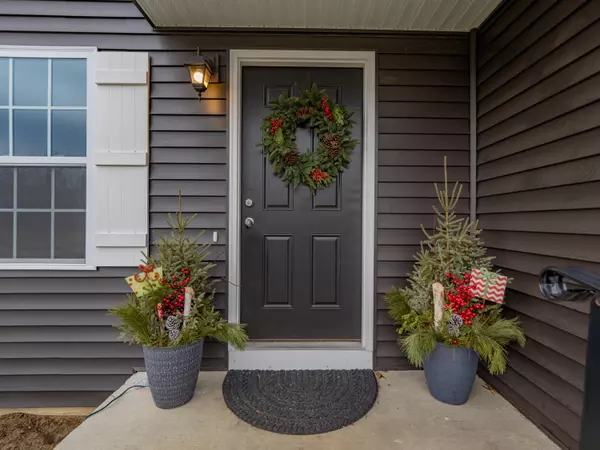$347,500
$364,900
4.8%For more information regarding the value of a property, please contact us for a free consultation.
47556 Silver Oaks Boulevard Mattawan, MI 49071
4 Beds
3 Baths
1,822 SqFt
Key Details
Sold Price $347,500
Property Type Single Family Home
Sub Type Single Family Residence
Listing Status Sold
Purchase Type For Sale
Square Footage 1,822 sqft
Price per Sqft $190
Municipality Almena Twp
Subdivision Silver Oaks
MLS Listing ID 24000732
Sold Date 04/26/24
Style Traditional
Bedrooms 4
Full Baths 2
Half Baths 1
HOA Fees $16/qua
HOA Y/N true
Originating Board Michigan Regional Information Center (MichRIC)
Year Built 2023
Annual Tax Amount $796
Tax Year 2023
Lot Size 0.751 Acres
Acres 0.75
Lot Dimensions 148X219X148X219
Property Description
Welcome to this stunning 4-bedroom, 2.5-bathroom home nestled in the desirable Silver Oaks Community & located in the Award-Winning Mattawan school district. This home offers a host of wonderful upgrades including surround sound, upgraded closets, tinted windows, inground sprinklers & so much more! Situated just moments from the vibrant heart of Mattawan, relish in the convenience of excellent schools, local culinary delights, & charming boutique shopping. Discover peace of mind with a home recognized as RESNET ENERGY SMART, accompanied by a 10-YEAR STRUCTURAL WARRANTY. Spanning over 1,800 square feet, this charming 2-story home invites you with an open layout on the main floor, featuring a generous great room, dining nook with added hutch & a functional kitchen. The kitchen boasts granite countertops, stainless steel appliances, a chic tile backsplash, & a breakfast bar adorned with elegant pendant lighting. Completing the main floor, you'll find a half bath, laundry room, & a practical mudroom. Ascending to the second floor, discover the generous primary suite featuring an upgraded walk-in closet & a private full bath. Additionally, 3 bedrooms & a 2nd full bath round out the upper level, offering ample space for the entire family. Step outside to the fully fenced backyard, featuring a new inground sprinkler system & freshly seeded lawn, ensuring a lush, beautiful yard for the upcoming summer. Don't miss out, schedule a showing today! granite countertops, stainless steel appliances, a chic tile backsplash, & a breakfast bar adorned with elegant pendant lighting. Completing the main floor, you'll find a half bath, laundry room, & a practical mudroom. Ascending to the second floor, discover the generous primary suite featuring an upgraded walk-in closet & a private full bath. Additionally, 3 bedrooms & a 2nd full bath round out the upper level, offering ample space for the entire family. Step outside to the fully fenced backyard, featuring a new inground sprinkler system & freshly seeded lawn, ensuring a lush, beautiful yard for the upcoming summer. Don't miss out, schedule a showing today!
Location
State MI
County Van Buren
Area Greater Kalamazoo - K
Direction Exit I-94 at Main Street (exit 66). NB on Main St. approx. 1 mile to Red Arrow Hwy. WB on Red Arrow Hwy. approx. 3/4 mile to CR 652. NB on CR 652 approx. 3/4 mile to Vargas Lane on Right (East).
Rooms
Basement Full
Interior
Interior Features Garage Door Opener
Heating Forced Air, Natural Gas, ENERGY STAR Qualified Equipment
Cooling SEER 13 or Greater, Central Air, ENERGY STAR Qualified Equipment
Fireplace false
Window Features Screens,Low Emissivity Windows,Insulated Windows
Appliance Dishwasher, Microwave, Range, Refrigerator
Laundry Laundry Room, Main Level
Exterior
Exterior Feature Fenced Back, Patio
Parking Features Attached, Concrete, Driveway, Paved
Garage Spaces 2.0
View Y/N No
Street Surface Paved
Garage Yes
Building
Story 2
Sewer Septic System
Water Well
Architectural Style Traditional
Structure Type Vinyl Siding
New Construction No
Schools
School District Mattawan
Others
Tax ID 800113705200
Acceptable Financing Cash, FHA, VA Loan, Rural Development, MSHDA, Conventional
Listing Terms Cash, FHA, VA Loan, Rural Development, MSHDA, Conventional
Read Less
Want to know what your home might be worth? Contact us for a FREE valuation!

Our team is ready to help you sell your home for the highest possible price ASAP






