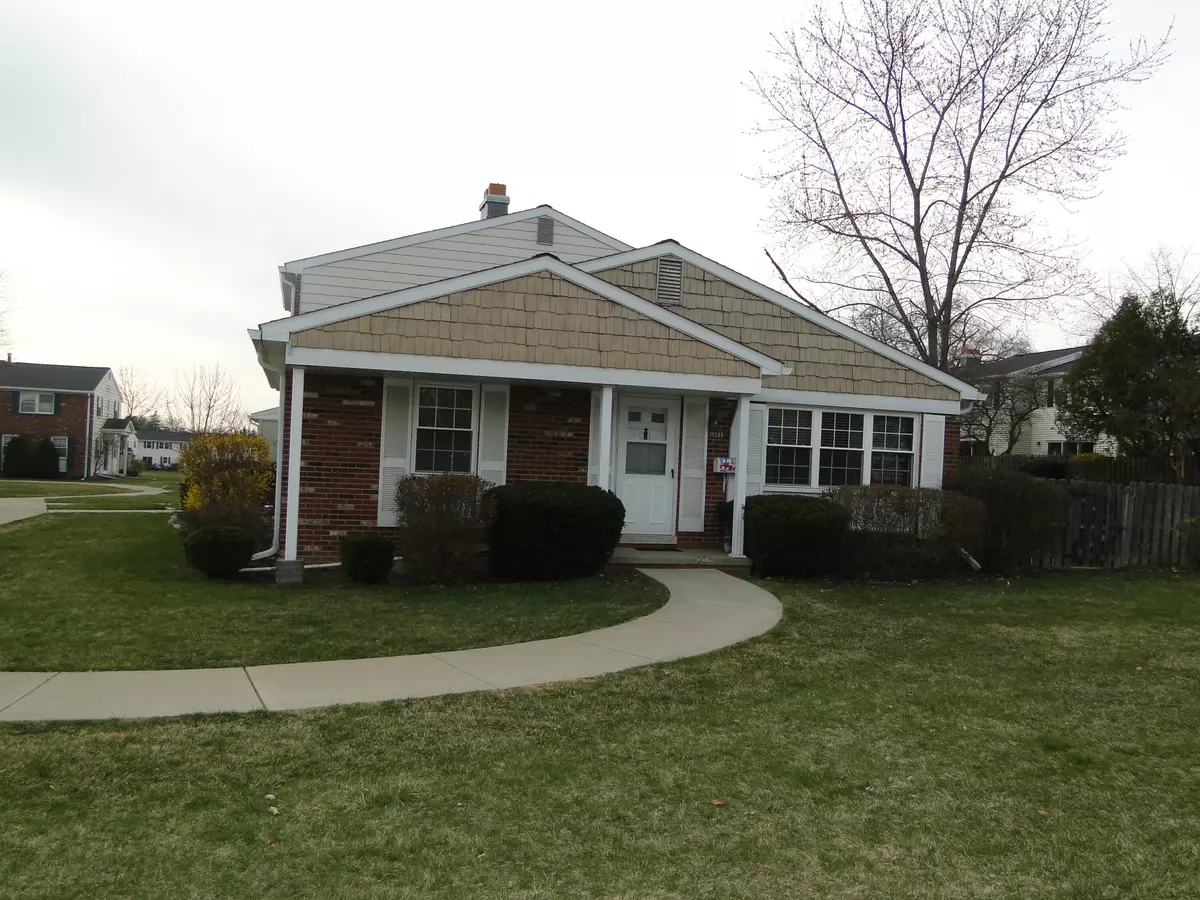$235,000
$245,000
4.1%For more information regarding the value of a property, please contact us for a free consultation.
19589 Mariner Court Northville, MI 48168
2 Beds
1 Bath
884 SqFt
Key Details
Sold Price $235,000
Property Type Condo
Sub Type Condominium
Listing Status Sold
Purchase Type For Sale
Square Footage 884 sqft
Price per Sqft $265
Municipality Northville Twp
Subdivision Highland Lakes
MLS Listing ID 24003170
Sold Date 04/26/24
Style Ranch
Bedrooms 2
Full Baths 1
HOA Fees $425
HOA Y/N true
Originating Board Michigan Regional Information Center (MichRIC)
Year Built 1971
Annual Tax Amount $1,347
Tax Year 2023
Property Description
Do not let this end unit ranch condo in desirable Highland Lakes get away from you!! Enjoy all that Highland Lakes has to offer, including outstanding pool and clubhouse. This two bedroom end unit ranch, is flooded with natural light on all three sides. Condo faces east, and is as clean as can be. Updated kitchen, with all stainless steel appliances, neutral paint in every room and soaring vaulted ceilings await you! Generous closet and storage spaces. Large private fenced in area, perfect for entertaining, and a captivating peek-a-boo look at the lake too!! Newer windows, furnace, hot water heater, washer and dryer, along with all kitchen appliances. This charmer is a real show stopper!
Location
State MI
County Wayne
Area Wayne County - 100
Direction Home is located in Highland Lakes Subdivision. North of 7 Mile and South of 8 Mile. Mariner Court is located off Crystal Lake Drive. Once you have arrived at Mariner Court, it will be the first ranch condo on the right side. If using GPS, it might get you turned around.
Rooms
Basement Full
Interior
Interior Features Humidifier, Eat-in Kitchen, Pantry
Heating Forced Air, Natural Gas
Cooling Central Air
Fireplaces Number 1
Fireplaces Type Gas Log, Family
Fireplace true
Window Features Insulated Windows,Window Treatments
Appliance Dryer, Washer, Disposal, Dishwasher, Microwave, Oven, Refrigerator
Laundry In Basement
Exterior
Exterior Feature Fenced Back, Porch(es), Patio
Parking Features Concrete, Driveway
Utilities Available Natural Gas Connected
Amenities Available Pets Allowed, Beach Area, Club House, Fitness Center, Playground, Security, Boat Launch, Pool
View Y/N No
Street Surface Paved
Handicap Access Grab Bar Mn Flr Bath
Garage No
Building
Lot Description Cul-De-Sac
Story 1
Sewer Public Sewer
Water Public
Architectural Style Ranch
Structure Type Vinyl Siding,Hard/Plank/Cement Board,Brick
New Construction No
Schools
School District Northville
Others
HOA Fee Include Water,Trash,Snow Removal,Sewer,Lawn/Yard Care,Heat
Tax ID 77 005 05 0381 000
Acceptable Financing Cash, Conventional
Listing Terms Cash, Conventional
Read Less
Want to know what your home might be worth? Contact us for a FREE valuation!

Our team is ready to help you sell your home for the highest possible price ASAP






