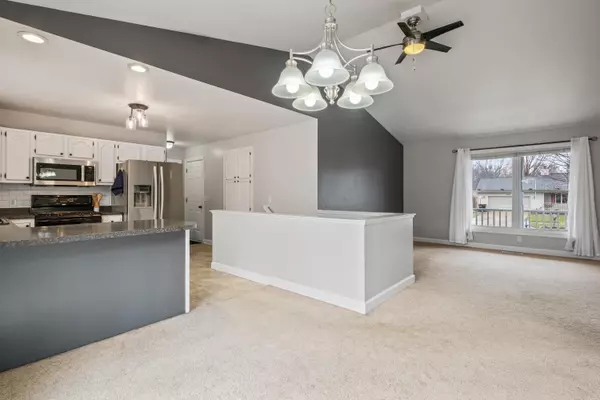$387,000
$360,000
7.5%For more information regarding the value of a property, please contact us for a free consultation.
1440 Gunnink SE Drive Kentwood, MI 49508
4 Beds
3 Baths
1,040 SqFt
Key Details
Sold Price $387,000
Property Type Single Family Home
Sub Type Single Family Residence
Listing Status Sold
Purchase Type For Sale
Square Footage 1,040 sqft
Price per Sqft $372
Municipality City of Kentwood
Subdivision Whispering Hills Estates
MLS Listing ID 24017078
Sold Date 04/25/24
Style Ranch
Bedrooms 4
Full Baths 2
Half Baths 1
Originating Board Michigan Regional Information Center (MichRIC)
Year Built 1994
Annual Tax Amount $3,537
Tax Year 2023
Lot Size 10,411 Sqft
Acres 0.24
Lot Dimensions 80x130
Property Description
Check out the 3D virtual walk through with a room measurement tool and floor plan. Escape to your own private sanctuary, where tranquility meets convenience in this well-cared for property. Nestled in Whispering Hills Estates, wrapped in sidewalks, only a 10-minute walk to Jaycee Park. Step inside to discover an open layout boasting four bedrooms, three bathrooms, and a two-car garage, ensuring ample space for both living and storage. Bathed in natural light streaming through the windows, the interiors exude an inviting ambiance, while a cathedral ceiling adds a touch of grandeur to the living space. As you wander through the home, highlights include a laundry room on the main floor, half bath off the kitchen, pull-out shelving in the pantry,..... a snack bar in the kitchen, full bathroom in the finished basement, and an extra room for flex space in the basement. The main bedroom has direct access to a full bathroom on the main floor. Step outside, entertain or relax on your deck overlooking a mature backyard tree offering shade and seclusion, inviting you to relax amidst the fully fenced backyard. High speed fiber internet recently made available in the neighborhood. Heating is forced air, AC was replaced in 2019 and hot water tank in 2021. Roof is estimated to be 1-5 yrs old. Two stall garage has a window, a door to the backyard and to the front porch, and extensions on each side for additional storage. The exterior lights have built in sensors, automatically turning on after dark and off when the sun rises. Home is equipped with a Nest thermostat and a Blink doorbell. Jaycee Park offers a playground, basketball court, disc golf course and picnic tables. Lots of value in this lovely ranch-style home. a snack bar in the kitchen, full bathroom in the finished basement, and an extra room for flex space in the basement. The main bedroom has direct access to a full bathroom on the main floor. Step outside, entertain or relax on your deck overlooking a mature backyard tree offering shade and seclusion, inviting you to relax amidst the fully fenced backyard. High speed fiber internet recently made available in the neighborhood. Heating is forced air, AC was replaced in 2019 and hot water tank in 2021. Roof is estimated to be 1-5 yrs old. Two stall garage has a window, a door to the backyard and to the front porch, and extensions on each side for additional storage. The exterior lights have built in sensors, automatically turning on after dark and off when the sun rises. Home is equipped with a Nest thermostat and a Blink doorbell. Jaycee Park offers a playground, basketball court, disc golf course and picnic tables. Lots of value in this lovely ranch-style home.
Location
State MI
County Kent
Area Grand Rapids - G
Direction M6 to Kalamazoo North on Kalamazoo To Gentian. West to Gatewood. South to Gunnink Dr. Home is on the south side of street.
Rooms
Basement Daylight, Partial
Interior
Interior Features Ceiling Fans, Garage Door Opener, Laminate Floor, Pantry
Heating Forced Air, Natural Gas
Cooling SEER 13 or Greater, Central Air
Fireplace false
Window Features Window Treatments
Appliance Dryer, Washer, Built-In Gas Oven, Disposal, Dishwasher, Freezer, Microwave, Range, Refrigerator
Laundry In Bathroom, Main Level
Exterior
Exterior Feature Porch(es), Deck(s)
Parking Features Concrete, Driveway, Paved
Garage Spaces 2.0
Utilities Available Phone Available, Storm Sewer Available, Public Water Available, Public Sewer Available, Natural Gas Available, Electric Available, Cable Available, Broadband Available, Natural Gas Connected, Cable Connected
View Y/N No
Street Surface Paved
Garage Yes
Building
Lot Description Sidewalk
Story 1
Sewer Public Sewer
Water Public
Architectural Style Ranch
Structure Type Vinyl Siding
New Construction No
Schools
School District Kentwood
Others
Tax ID 41-18-32-440-016
Acceptable Financing Cash, FHA, VA Loan, Conventional
Listing Terms Cash, FHA, VA Loan, Conventional
Read Less
Want to know what your home might be worth? Contact us for a FREE valuation!

Our team is ready to help you sell your home for the highest possible price ASAP






