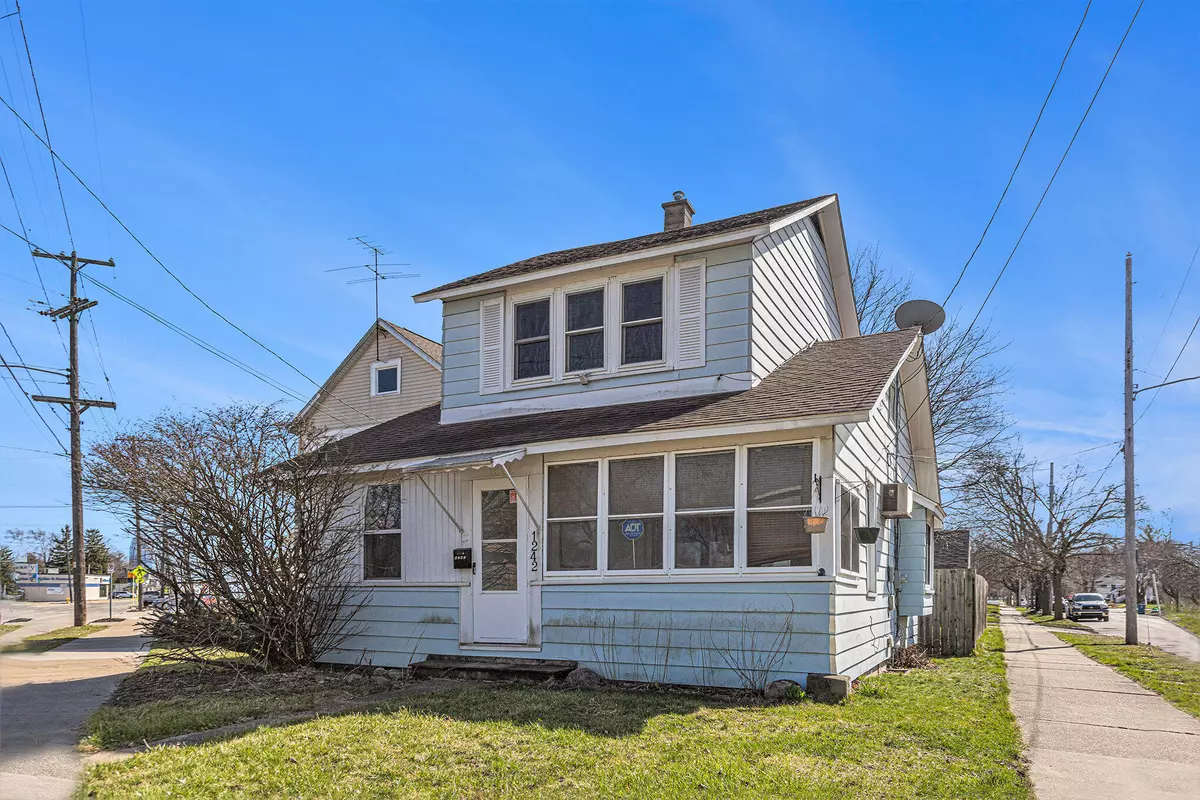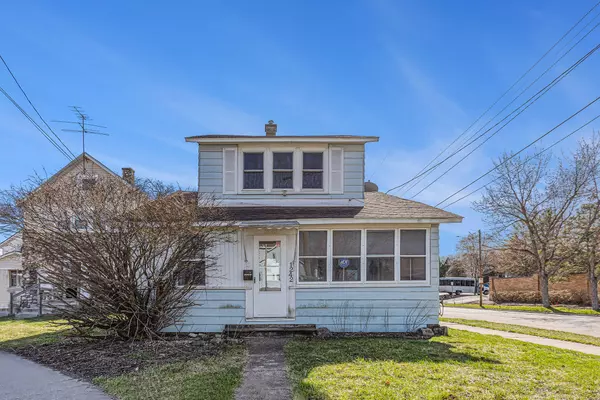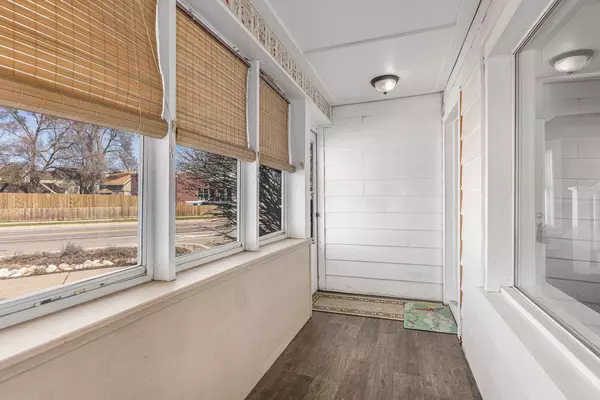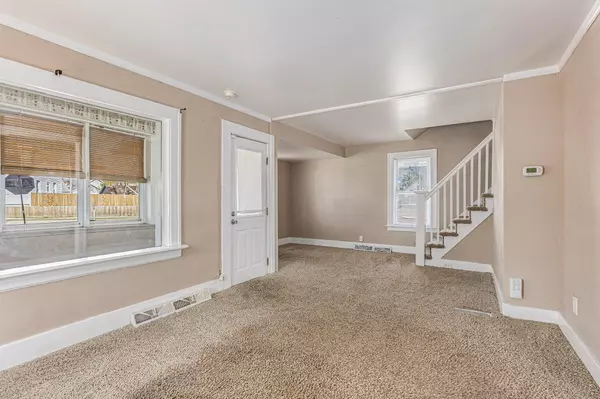$207,500
$199,900
3.8%For more information regarding the value of a property, please contact us for a free consultation.
1242 Walker NW Avenue Grand Rapids, MI 49504
2 Beds
1 Bath
968 SqFt
Key Details
Sold Price $207,500
Property Type Single Family Home
Sub Type Single Family Residence
Listing Status Sold
Purchase Type For Sale
Square Footage 968 sqft
Price per Sqft $214
Municipality Grand Rapids Twp
MLS Listing ID 24012286
Sold Date 04/24/24
Style Traditional
Bedrooms 2
Full Baths 1
Year Built 1922
Annual Tax Amount $1,650
Tax Year 2023
Lot Size 4,323 Sqft
Acres 0.1
Lot Dimensions 33 x 131
Property Description
Welcome to your next home in the heart of Grand Rapids! Nestled on a corner lot, and located in the Grand Rapids School District, this charming 2-bedroom offers the perfect blend of comfort and convenience. Step inside to discover a cozy screened porch, ideal for savoring your morning coffee while admiring your neighborhood or relaxing evenings overlooking your fenced-in backyard.
The primary bedroom is a retreat, featuring a generous walk-in closet to accommodate all your wardrobe needs. The layout is designed for modern living while retaining a sense of warmth and welcome.
Outdoor enthusiasts and social butterflies will delight in the proximity to John Ball Park Zoo, Mines Golf Club, and the Grand Rapids Public Museum. For your shopping needs, Bridge Street Market is just around the corner.
Entertainment is never far, with downtown Grand Rapids minutes away, offering venues like Van Andel Arena and dining experiences that range from the casual allure of HopCat to the refined tastes of Bistro Bella Vita and The B.O.B.
Complete with a detached garage, this listing is more than a house; it's a place to call home. Don't miss your chance to experience all that Grand Rapids has to offer!
Seller has added a home warranty for buyer's peace of mind.
Location
State MI
County Kent
Area Grand Rapids - G
Direction From Leonard St NW, head southeast on Walker Avenue NW, home is at the corner of Walker Ave NW, and Van Buren Ave NW.
Rooms
Basement Michigan Basement
Interior
Interior Features Ceiling Fan(s), Wood Floor
Heating Forced Air
Cooling Wall Unit(s)
Fireplace false
Appliance Washer, Refrigerator, Range, Oven, Dryer, Dishwasher
Laundry In Basement, Lower Level
Exterior
Exterior Feature Fenced Back, 3 Season Room
Parking Features Detached
Garage Spaces 1.0
Utilities Available Natural Gas Available, Electricity Available, Cable Available, Natural Gas Connected, Public Water, Public Sewer, Broadband
View Y/N No
Street Surface Paved
Garage Yes
Building
Lot Description Corner Lot, Level
Story 2
Sewer Public Sewer
Water Public
Architectural Style Traditional
Structure Type Aluminum Siding
New Construction No
Schools
Middle Schools Westwood Middle School
High Schools Union High School
School District Grand Rapids
Others
Tax ID 41-13-23-133-001
Acceptable Financing Cash, FHA, VA Loan, Conventional
Listing Terms Cash, FHA, VA Loan, Conventional
Read Less
Want to know what your home might be worth? Contact us for a FREE valuation!

Our team is ready to help you sell your home for the highest possible price ASAP






