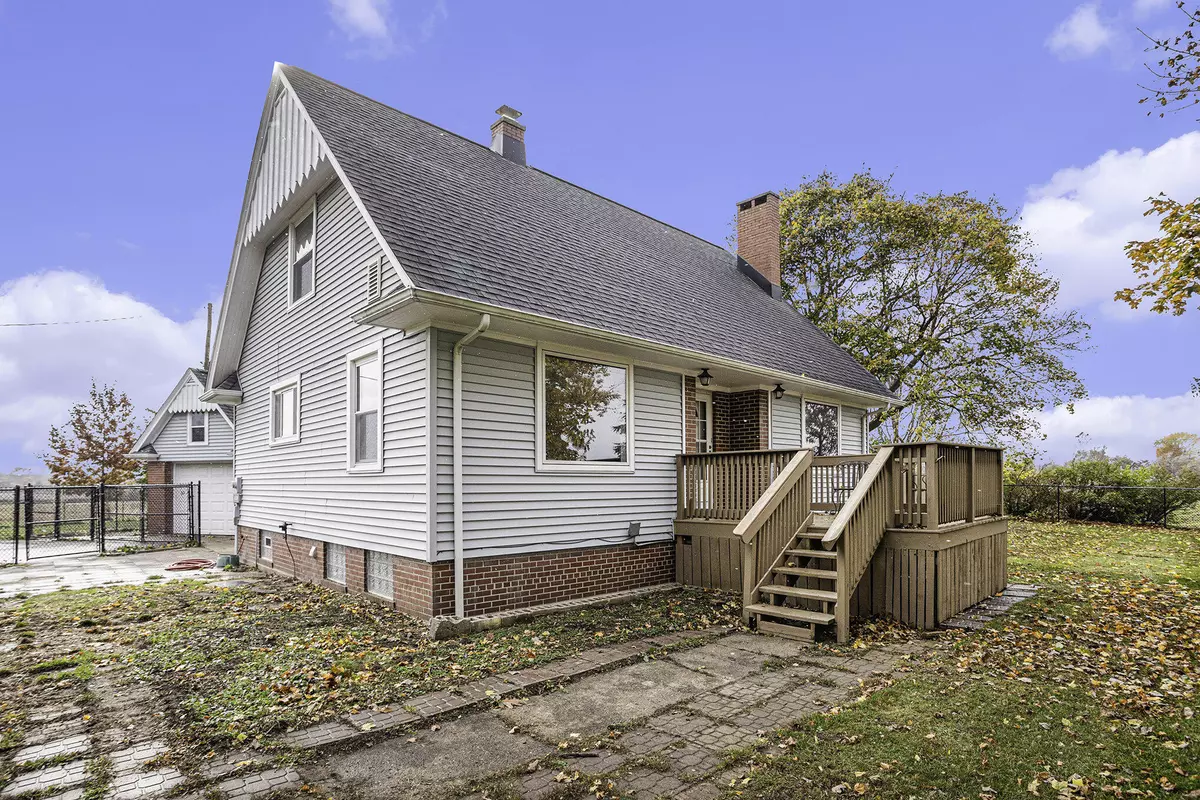$265,000
$269,000
1.5%For more information regarding the value of a property, please contact us for a free consultation.
49959 M-51 Decatur, MI 49045
3 Beds
2 Baths
1,710 SqFt
Key Details
Sold Price $265,000
Property Type Single Family Home
Sub Type Single Family Residence
Listing Status Sold
Purchase Type For Sale
Square Footage 1,710 sqft
Price per Sqft $154
Municipality Hamilton Twp
MLS Listing ID 24010417
Sold Date 04/24/24
Style Cape Cod
Bedrooms 3
Full Baths 1
Half Baths 1
Originating Board Michigan Regional Information Center (MichRIC)
Year Built 1953
Annual Tax Amount $1,707
Tax Year 2023
Lot Size 6.000 Acres
Acres 6.0
Lot Dimensions 425x306x306
Property Description
Motivated Sellers ready for your offer! Charming Cape Cod with lots of character. Situated on 6 + acres. This home has 3 bedrooms 1 and a half baths. Wood burning fireplace in living room. Large dining room w/built ins. This house has endless storage. Large kitchen. The owners have done many upgrades to the house and property. Inside features and upgrades to include geothermal, newer windows in most of the house, fresh paint in dining room, new carpet upstairs. Outside features to include, new asphalt driveway, black plastic coated chain linked fence that surrounds the house and buildings, fruit trees, 220 outlets in 2 out buildings. This home is waiting for it's new owners to put their personal touch on it. Sellers are offering a 1-year Home Warranty.
Location
State MI
County Van Buren
Area Southwestern Michigan - S
Direction From I-94 take Exit 51 Decatur - South to property on corner of M-51 & CR 215 South
Rooms
Other Rooms Second Garage, Shed(s)
Basement Full
Interior
Interior Features Ceiling Fans, Ceramic Floor, LP Tank Rented, Eat-in Kitchen, Pantry
Heating Forced Air, Geothermal
Cooling Central Air
Fireplaces Number 1
Fireplaces Type Wood Burning, Living
Fireplace true
Window Features Replacement,Insulated Windows
Appliance Dryer, Washer, Range, Refrigerator
Laundry Other
Exterior
Exterior Feature Fenced Back, Deck(s)
Parking Features Attached, Asphalt, Driveway
Garage Spaces 1.0
Utilities Available Electric Available, Broadband Available, High-Speed Internet Connected
View Y/N No
Street Surface Paved
Garage Yes
Building
Lot Description Level, Tillable
Story 2
Sewer Septic System
Water Well
Architectural Style Cape Cod
Structure Type Vinyl Siding,Brick
New Construction No
Schools
School District Decatur
Others
Tax ID 801002600240
Acceptable Financing Cash, FHA, VA Loan, Conventional
Listing Terms Cash, FHA, VA Loan, Conventional
Read Less
Want to know what your home might be worth? Contact us for a FREE valuation!

Our team is ready to help you sell your home for the highest possible price ASAP






