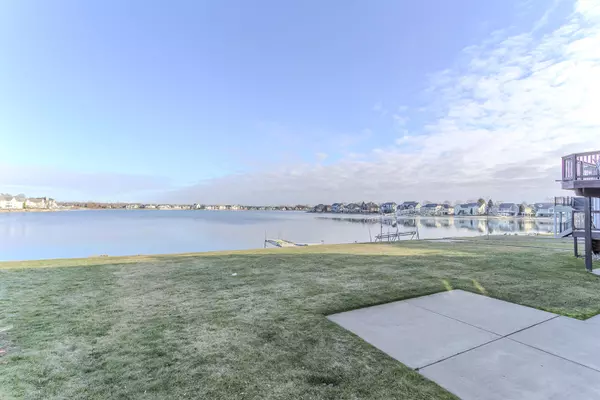$925,000
For more information regarding the value of a property, please contact us for a free consultation.
1925 Van Buren Street Hudsonville, MI 49426
4 Beds
3 Baths
2,015 SqFt
Key Details
Property Type Single Family Home
Sub Type Single Family Residence
Listing Status Sold
Purchase Type For Sale
Square Footage 2,015 sqft
Price per Sqft $446
Municipality Georgetown Twp
MLS Listing ID 24008314
Sold Date 04/23/24
Style Ranch
Bedrooms 4
Full Baths 3
HOA Fees $33/ann
HOA Y/N true
Year Built 2007
Annual Tax Amount $9,453
Tax Year 2023
Lot Size 0.457 Acres
Acres 0.46
Lot Dimensions 188x100
Property Sub-Type Single Family Residence
Property Description
All-sports Georgetown Shores East custom home- Immaculate and beautiful Gary Byker built sits centered on 100'frontage, best views of the larger bay. 4 bed/3 bath home with numerous upgrades. The great room features coffered ceiling, stacked stone gas fireplace, all custom cabinetry, wide plank solid hickory flooring and the perfect views! Main floor master suite with tray ceiling, walk-in closet w/built-in dresser, frameless shower and spa tub. Second bedroom on opposite side, full bath, laundry with office area. Oversized upper 3 stall garage newly updated finished concrete floor; stair to basement leading to workshop, lower lakeside 3 stall under garage. A lower open family room with wet bar and dish washer, great for family gatherings. Bedroom with full bath that has exterior access from beach. 4th bedroom/office. Unfinished 5th legal bedroom. Dock included in price, lift is not included.
Location
State MI
County Ottawa
Area Grand Rapids - G
Direction 44th To 14th, S as road curves and changes to VanBuren. Home on right just after 18th Ave.
Body of Water Georgetown Shores
Rooms
Basement Walk-Out Access
Interior
Interior Features Broadband, Hot Tub Spa, Wet Bar, Center Island, Pantry
Heating Forced Air
Cooling Central Air
Flooring Ceramic Tile, Tile, Wood
Fireplaces Number 1
Fireplaces Type Living Room
Fireplace true
Window Features Low-Emissivity Windows,Screens,Insulated Windows
Appliance Humidifier, Dishwasher, Disposal, Dryer, Microwave, Oven, Range, Refrigerator, Washer
Laundry Main Level
Exterior
Garage Spaces 3.0
Utilities Available Natural Gas Available, Electricity Available, Cable Available, Phone Connected, Cable Connected, High-Speed Internet
Waterfront Description Lake
View Y/N No
Roof Type Shingle
Street Surface Paved
Handicap Access 36 Inch Entrance Door, 42 in or + Hallway, Accessible Electric Controls, Grab Bar Mn Flr Bath
Porch Deck, Porch(es)
Garage Yes
Building
Story 1
Sewer Public
Water Public
Architectural Style Ranch
Structure Type Stone,Wood Siding
New Construction No
Schools
School District Hudsonville
Others
HOA Fee Include Other
Tax ID 70-14-27-463-004
Acceptable Financing Cash, Conventional
Listing Terms Cash, Conventional
Read Less
Want to know what your home might be worth? Contact us for a FREE valuation!

Our team is ready to help you sell your home for the highest possible price ASAP
Bought with Non-Member Office







