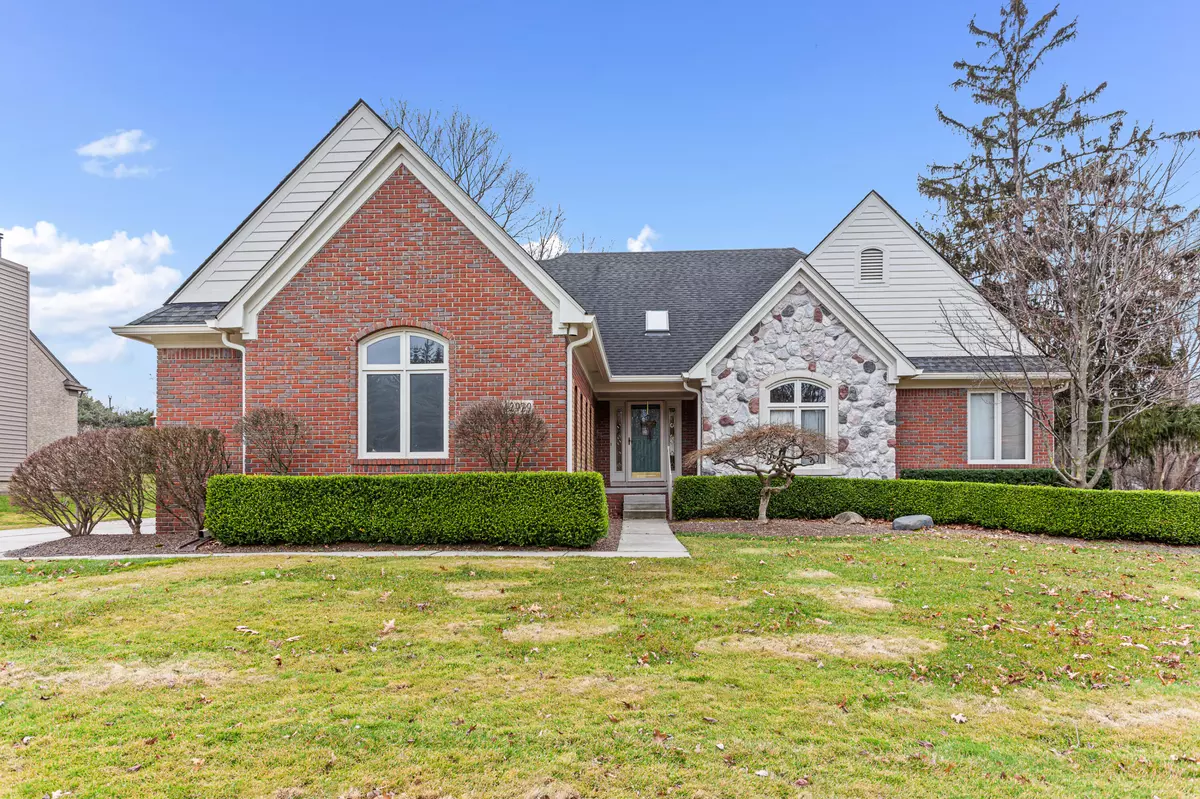$535,000
$475,000
12.6%For more information regarding the value of a property, please contact us for a free consultation.
42929 Ashbury Drive Novi, MI 48375
2 Beds
3 Baths
2,309 SqFt
Key Details
Sold Price $535,000
Property Type Single Family Home
Sub Type Single Family Residence
Listing Status Sold
Purchase Type For Sale
Square Footage 2,309 sqft
Price per Sqft $231
Municipality Novi City
Subdivision Chase Farms
MLS Listing ID 24013464
Sold Date 04/23/24
Style Ranch
Bedrooms 2
Full Baths 3
HOA Fees $20/ann
HOA Y/N true
Originating Board Michigan Regional Information Center (MichRIC)
Year Built 1992
Annual Tax Amount $4,649
Tax Year 2023
Lot Size 0.490 Acres
Acres 0.49
Lot Dimensions 90.00X238.40
Property Description
--OFFER DEADLINE TUESDAY MARCH 26TH @ 12PM-- Original owners are excited for the next step of their journey and will take memories to last a lifetime from their custom built by Sciaccia home. Professional landscaping, great curb appeal and an inviting foyer w/skylight and hardwood floors welcome you to this one of only three ranches in sought after Chase Farms Subdivision. Beautiful upgrades throughout include crown moldings, beamed, cathedral and tray ceilings, recessed lighting, bay windows, leaded glass French doors, alluring sun room, finished basement w/recreation room, wet bar, and full bath, and a Trex deck and brick paver patio overlooking a large, perfectly treed, park-like lot!
Location
State MI
County Oakland
Area Oakland County - 70
Direction Enter Chase Farms Sub North off Eight Mile Rd, Turn right (West) on Ashbury Drive.
Rooms
Basement Full
Interior
Interior Features Air Cleaner, Ceiling Fans, Humidifier, Kitchen Island, Pantry
Heating Forced Air, Natural Gas
Cooling Central Air
Fireplaces Number 1
Fireplaces Type Gas Log, Living
Fireplace true
Window Features Skylight(s)
Appliance Dryer, Washer, Disposal, Cook Top, Dishwasher, Microwave, Refrigerator
Laundry Laundry Room, Main Level
Exterior
Exterior Feature Porch(es), Patio, Deck(s)
Parking Features Attached, Concrete, Driveway
Garage Spaces 2.0
View Y/N No
Street Surface Paved
Garage Yes
Building
Story 1
Sewer Public Sewer
Water Public
Architectural Style Ranch
Structure Type Brick
New Construction No
Schools
School District Novi
Others
Tax ID 22-35-355-005
Acceptable Financing Cash, Conventional
Listing Terms Cash, Conventional
Read Less
Want to know what your home might be worth? Contact us for a FREE valuation!

Our team is ready to help you sell your home for the highest possible price ASAP






