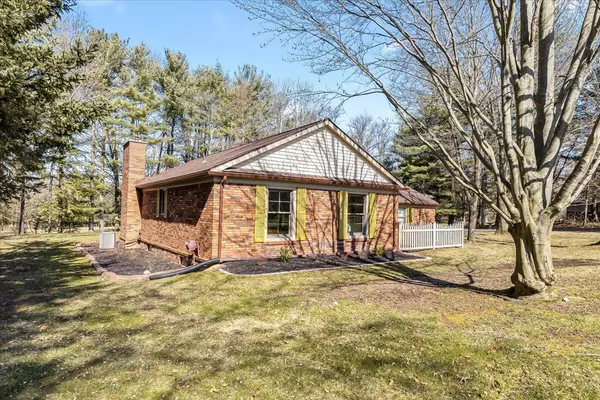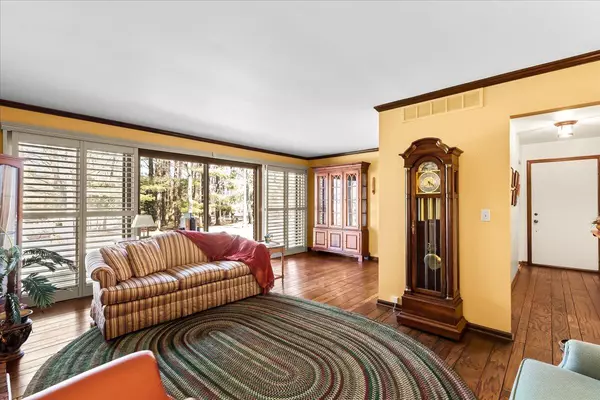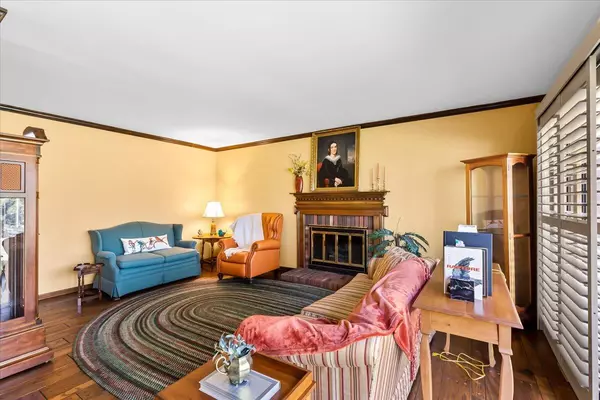$370,000
$375,000
1.3%For more information regarding the value of a property, please contact us for a free consultation.
7248 Parkwood Dr. Drive Fenton, MI 48430
3 Beds
2 Baths
1,284 SqFt
Key Details
Sold Price $370,000
Property Type Single Family Home
Sub Type Single Family Residence
Listing Status Sold
Purchase Type For Sale
Square Footage 1,284 sqft
Price per Sqft $288
Municipality Tyrone Twp
Subdivision Lake Shannon
MLS Listing ID 24012699
Sold Date 04/22/24
Style Ranch
Bedrooms 3
Full Baths 2
Originating Board Michigan Regional Information Center (MichRIC)
Year Built 1977
Annual Tax Amount $2,566
Tax Year 2023
Lot Size 0.880 Acres
Acres 0.88
Lot Dimensions 153 X 178 X 247 X 234
Property Description
Welcome home to your beautiful 3 bedroom, 2 bathroom brick ranch home. Sitting on a stunning lot surrounded by beautiful mature trees equipped with a white picket fence that adorns a generous brick paver patio courtyard, this is truly a storybook setting. Upon entering, you are greeted by gorgeous wide plank wood floors that expand through the foyer, living room, and hallway. The well appointed living room has a brick, gas-burning fireplace, dining/flex area, and large floor-to-ceiling windows/door wall that overlooks the serene nature in your backyard that is just shy of an acre. The living room windows have unique sliding plantation shutters that can block out natural light for a nice afternoon nap. The kitchen has new, natural stone countertops, a tile backsplash, new fixtures, and a large eating nook with a door wall that leads to the backyard. The sunlit primary bedroom has an ensuite bathroom with a walk-in shower and a large walk-in closet. Two more bedrooms, a full bath, and a mudroom complete the main level. The large lower level is unfinished and awaiting your finishing touches. A new roof and siding were added in 2019. Enjoy summer days and nights at the lake with your Lake Shannon access in the lovely town of Fenton. Close to schools, shopping, and expressways. This home is a must see! The kitchen has new, natural stone countertops, a tile backsplash, new fixtures, and a large eating nook with a door wall that leads to the backyard. The sunlit primary bedroom has an ensuite bathroom with a walk-in shower and a large walk-in closet. Two more bedrooms, a full bath, and a mudroom complete the main level. The large lower level is unfinished and awaiting your finishing touches. A new roof and siding were added in 2019. Enjoy summer days and nights at the lake with your Lake Shannon access in the lovely town of Fenton. Close to schools, shopping, and expressways. This home is a must see!
Location
State MI
County Livingston
Area Livingston County - 40
Direction US 23 to Faussett Rd to Linden Rd. to Parkwood
Rooms
Basement Full
Interior
Heating Forced Air, Natural Gas
Cooling Central Air
Fireplaces Number 1
Fireplaces Type Family
Fireplace true
Appliance Dryer, Washer, Disposal, Dishwasher, Range, Refrigerator
Laundry None
Exterior
Parking Features Attached
Garage Spaces 2.0
Community Features Lake
Waterfront Description All Sports
View Y/N No
Garage Yes
Building
Lot Description Wooded
Story 1
Sewer Septic System
Water Well
Architectural Style Ranch
Structure Type Vinyl Siding,Brick
New Construction No
Schools
School District Linden
Others
Tax ID 0430401009
Acceptable Financing Cash, VA Loan, Conventional
Listing Terms Cash, VA Loan, Conventional
Read Less
Want to know what your home might be worth? Contact us for a FREE valuation!

Our team is ready to help you sell your home for the highest possible price ASAP






