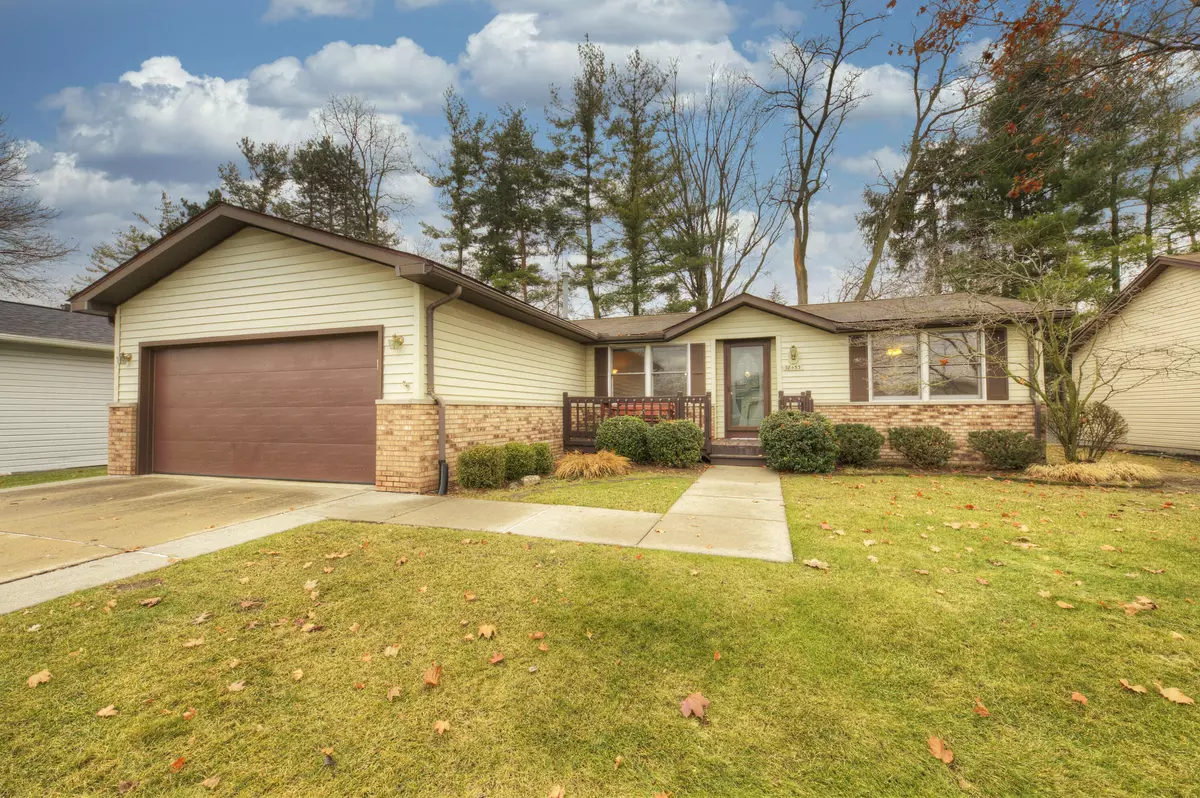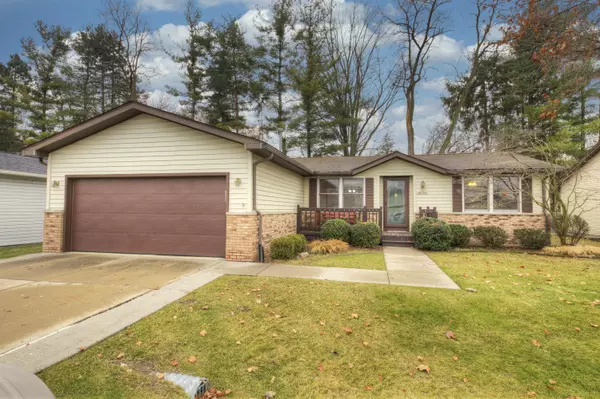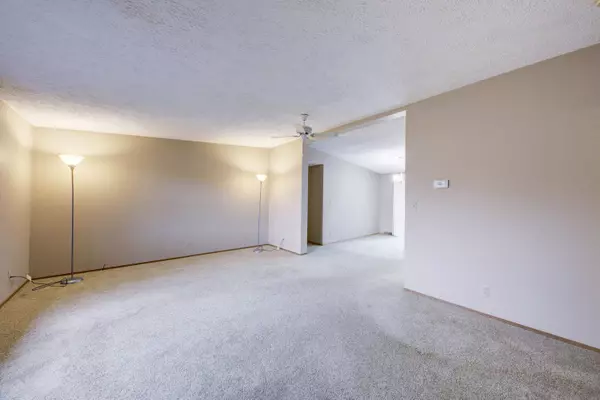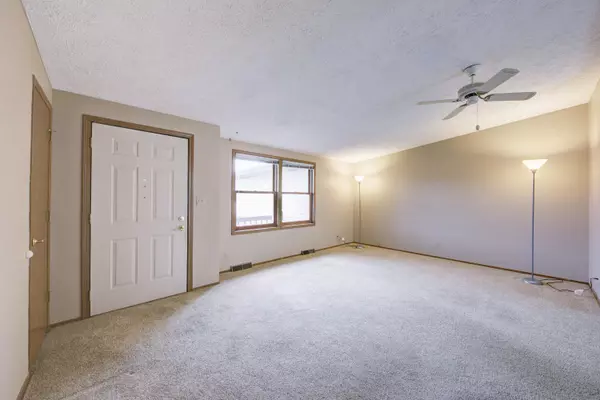$240,000
$225,000
6.7%For more information regarding the value of a property, please contact us for a free consultation.
38453 Deer Creek Boulevard Westland, MI 48185
3 Beds
2 Baths
1,393 SqFt
Key Details
Sold Price $240,000
Property Type Condo
Sub Type Condominium
Listing Status Sold
Purchase Type For Sale
Square Footage 1,393 sqft
Price per Sqft $172
Municipality Westland
Subdivision Emerald Pointe
MLS Listing ID 24000473
Sold Date 01/30/24
Style Ranch
Bedrooms 3
Full Baths 2
HOA Fees $225/mo
HOA Y/N true
Originating Board Michigan Regional Information Center (MichRIC)
Year Built 1989
Annual Tax Amount $2,088
Tax Year 2023
Lot Dimensions 0X0
Property Description
Welcome to this inviting 3-bedroom, 2-bathroom condo nestled within the vibrant 55+ community! Boasting a fresh interior paint job , this home is a canvas of comfort and style while offering the convenience of single-floor living. Step inside and discover an open-concept layout that seamlessly connects the living, dining, and kitchen areas, providing a spacious feel perfect for entertaining or relaxing. The bedrooms are generously sized, offering comfort and versatility for your preferred arrangement. Enjoy the convenience of modern amenities, and relish the tranquility of a community tailored to the needs of those aged 55 and above. Embrace a new chapter in a home that combines functionality with a touch of elegance and overall ease of maintenance-free living.
Location
State MI
County Wayne
Area Wayne County - 100
Direction East on Warren. North on N Hix
Rooms
Basement Crawl Space, Slab
Interior
Interior Features Ceiling Fans
Heating Forced Air, Natural Gas
Cooling Central Air
Fireplace false
Appliance Dryer, Washer, Disposal, Dishwasher, Refrigerator
Laundry Laundry Room, Main Level, Sink
Exterior
Exterior Feature Porch(es), Deck(s)
Parking Features Concrete, Driveway
Garage Spaces 2.0
Amenities Available Pets Allowed
View Y/N No
Street Surface Paved
Garage Yes
Building
Lot Description Site Condo
Story 1
Architectural Style Ranch
Structure Type Vinyl Siding,Brick
New Construction No
Schools
School District Livonia
Others
HOA Fee Include Water,Trash,Snow Removal,Lawn/Yard Care
Tax ID 56023020016000
Acceptable Financing Cash, Conventional
Listing Terms Cash, Conventional
Read Less
Want to know what your home might be worth? Contact us for a FREE valuation!

Our team is ready to help you sell your home for the highest possible price ASAP






