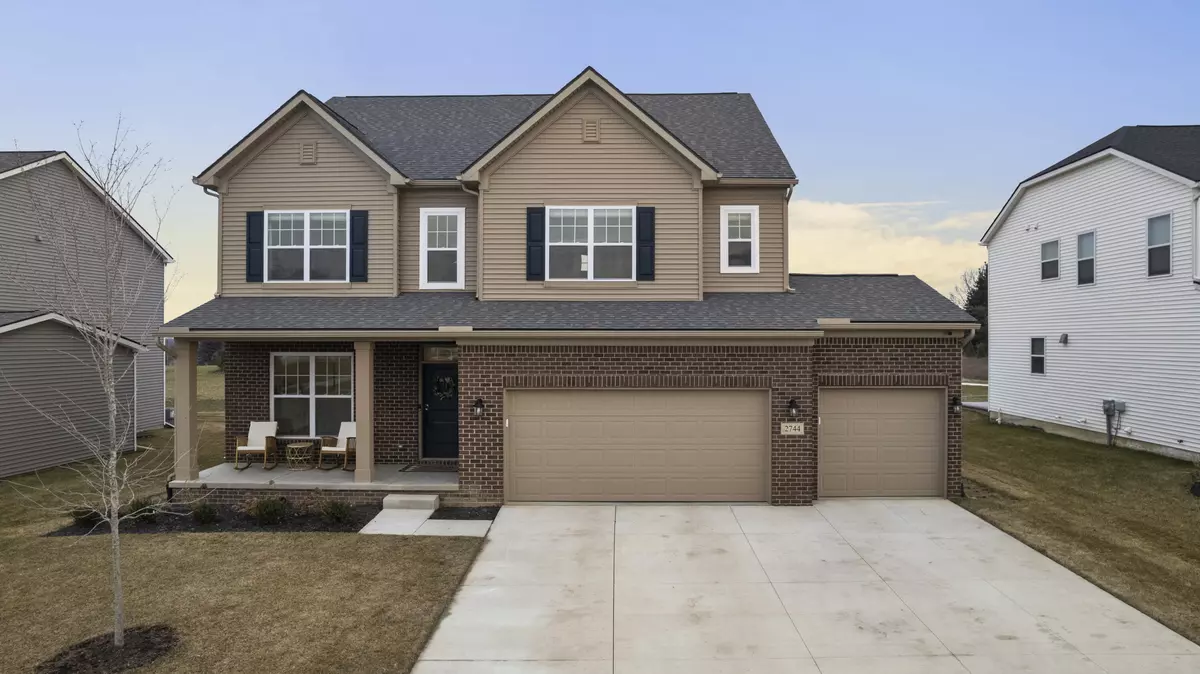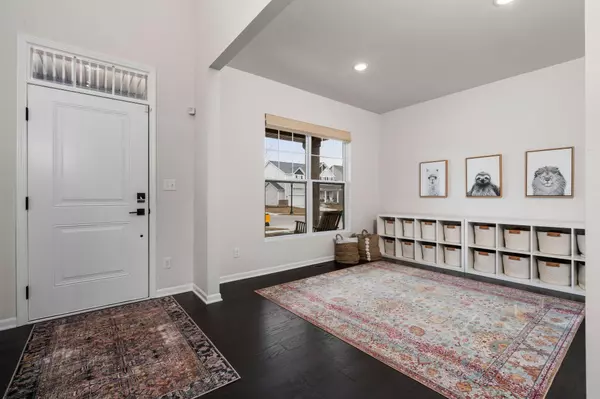$600,000
$595,000
0.8%For more information regarding the value of a property, please contact us for a free consultation.
2744 Saltsprings Drive Saline, MI 48176
5 Beds
5 Baths
2,989 SqFt
Key Details
Sold Price $600,000
Property Type Single Family Home
Sub Type Single Family Residence
Listing Status Sold
Purchase Type For Sale
Square Footage 2,989 sqft
Price per Sqft $200
Municipality Saline Twp
Subdivision Andelina Farms
MLS Listing ID 24010695
Sold Date 04/22/24
Style Colonial
Bedrooms 5
Full Baths 4
Half Baths 1
HOA Fees $55/mo
HOA Y/N true
Originating Board Michigan Regional Information Center (MichRIC)
Year Built 2022
Annual Tax Amount $10
Tax Year 2023
Lot Size 8,400 Sqft
Acres 0.19
Property Description
Welcome to this practically brand new home in popular Andelina Farms in highly sought after Saline School District! No need to wait for your dream home to be built! Step inside to gorgeous hardwood floors throughout the main level, open floor plan, deluxe chefs kitchen with quartz counters and white cabinetry, huge eat at island, breakfast nook and large family room area. Main floor guest suite with private bathroom as well! Upstairs you will find all of the generously sized bedrooms with a luxurious and large primary suite with your own bathroom oasis- euro shower, double vanity and easy access walk in closet. One bedroom has its own en suite bathroom, the other two share a hall bath. The laundry room is conveniently located on the second level as well! Do not miss out!
Location
State MI
County Washtenaw
Area Ann Arbor/Washtenaw - A
Direction Michigan Ave west to Austin Rd northwest to Andelina Farms Blvd to Salt Springs
Rooms
Basement Full
Interior
Interior Features Kitchen Island, Pantry
Heating Forced Air, Electric, Natural Gas, None
Cooling Central Air
Fireplaces Number 1
Fireplaces Type Gas Log
Fireplace true
Appliance Dryer, Washer, Cook Top, Dishwasher, Microwave, Oven, Refrigerator
Laundry Upper Level
Exterior
Garage Spaces 3.0
Amenities Available Playground
View Y/N No
Garage Yes
Building
Story 2
Sewer Public Sewer
Water Public
Architectural Style Colonial
Structure Type Vinyl Siding,Brick
New Construction No
Schools
Elementary Schools Pleasant Ridge
Middle Schools Saline Middle
High Schools Saline High
School District Saline
Others
Tax ID R-18-02-403-044
Acceptable Financing Cash, Conventional
Listing Terms Cash, Conventional
Read Less
Want to know what your home might be worth? Contact us for a FREE valuation!

Our team is ready to help you sell your home for the highest possible price ASAP






