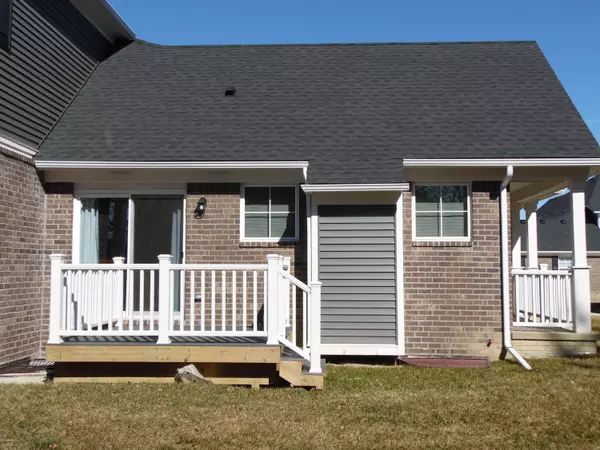$317,701
$310,000
2.5%For more information regarding the value of a property, please contact us for a free consultation.
480 Maple Cove Saline, MI 48176
2 Beds
2 Baths
1,185 SqFt
Key Details
Sold Price $317,701
Property Type Condo
Sub Type Condominium
Listing Status Sold
Purchase Type For Sale
Square Footage 1,185 sqft
Price per Sqft $268
Municipality Saline City
Subdivision Maple Cove
MLS Listing ID 24010244
Sold Date 04/19/24
Style Ranch
Bedrooms 2
Full Baths 2
HOA Fees $195/mo
HOA Y/N true
Originating Board Michigan Regional Information Center (MichRIC)
Year Built 2021
Annual Tax Amount $3,035
Tax Year 2023
Property Description
Like new 2 bedroom 2 bath ranch. Beautiful location with a private area you can enjoy from your upgraded vinyl deck. Warm feeling kitchen with lots of cabinet space including roll outs and a pantry. Stainless steel appliances and wood flooring. Both bathrooms have ceramic tiling all the way to the ceiling, upgraded fixtures. Large primary bedroom with huge walk in closet, bay window and vaulted ceilings. Basement plumbed for a full bathroom and has an egress window. Walking distance to downtown saline, library and bike paths. Easy access to freeways, shopping and entertainment. What more can you ask for!
Location
State MI
County Washtenaw
Area Ann Arbor/Washtenaw - A
Direction South off Maple between Clark & Woodland
Rooms
Basement Daylight, Full
Interior
Interior Features Ceiling Fans, Ceramic Floor, Garage Door Opener, Laminate Floor, Wood Floor, Pantry
Heating Forced Air, Natural Gas
Cooling Central Air
Fireplace false
Window Features Screens
Appliance Disposal, Dishwasher, Microwave, Oven, Range, Refrigerator
Laundry In Hall, Washer Hookup
Exterior
Exterior Feature Porch(es), Patio
Parking Features Attached, Concrete, Driveway
Garage Spaces 1.0
View Y/N No
Street Surface Paved
Garage Yes
Building
Lot Description Sidewalk
Story 1
Sewer Public Sewer
Water Public
Architectural Style Ranch
Structure Type Vinyl Siding,Brick
New Construction No
Schools
School District Saline
Others
HOA Fee Include Snow Removal,Lawn/Yard Care
Tax ID 18-12-31-029
Acceptable Financing Cash, Conventional
Listing Terms Cash, Conventional
Read Less
Want to know what your home might be worth? Contact us for a FREE valuation!

Our team is ready to help you sell your home for the highest possible price ASAP






