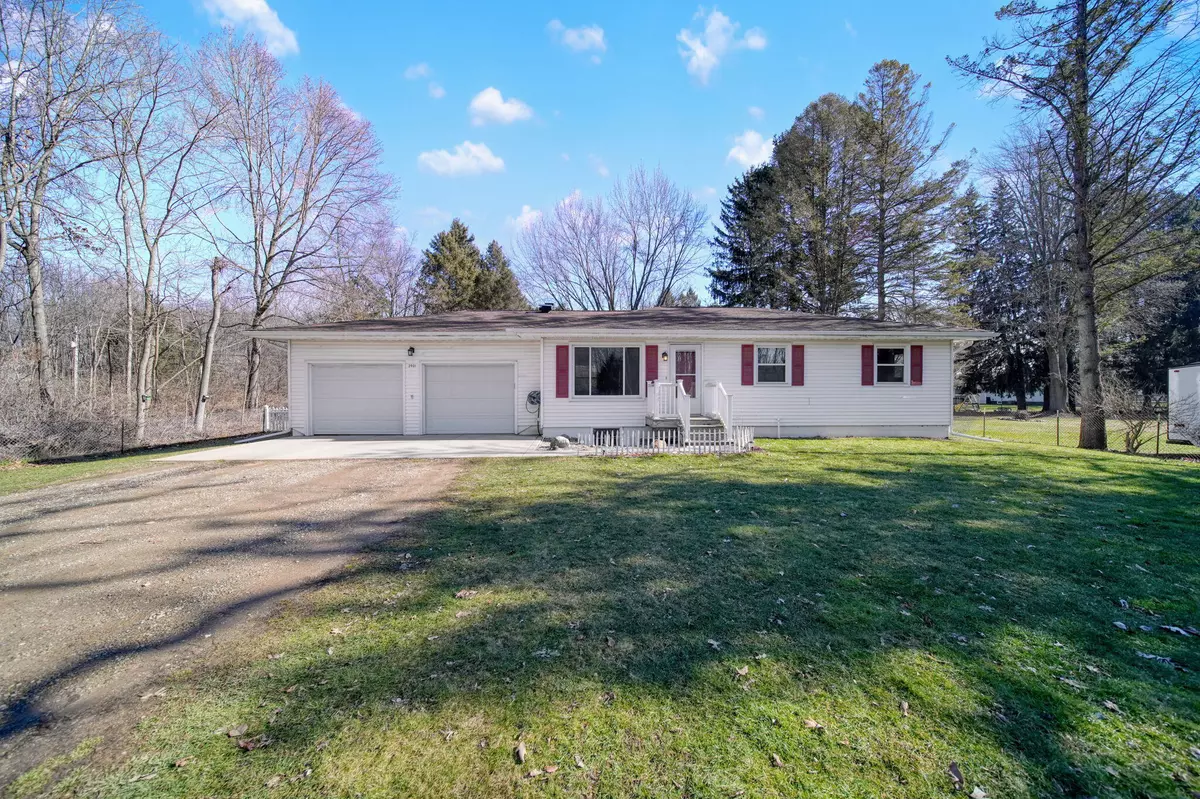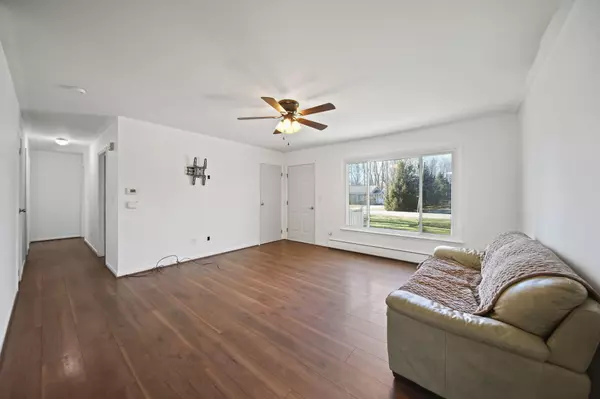$224,900
$224,900
For more information regarding the value of a property, please contact us for a free consultation.
2901 Chapel Road Parma, MI 49269
4 Beds
2 Baths
1,120 SqFt
Key Details
Sold Price $224,900
Property Type Single Family Home
Sub Type Single Family Residence
Listing Status Sold
Purchase Type For Sale
Square Footage 1,120 sqft
Price per Sqft $200
Municipality Spring Arbor Twp
Subdivision Campbell
MLS Listing ID 24006462
Sold Date 04/22/24
Style Ranch
Bedrooms 4
Full Baths 2
Originating Board Michigan Regional Information Center (MichRIC)
Year Built 1966
Annual Tax Amount $2,229
Tax Year 2023
Lot Size 0.350 Acres
Acres 0.35
Lot Dimensions 100x150
Property Description
Back On The Market at no Fault To The Seller. Buyer financing Fell Through! Move-in ready 4 bedroom, 2 Bath home in Western Schools. Many updates to include new paint and flooring throughout, outlet covers, garage door openers with keypad, new lights in garage, new gutters with soffit vents, added insulation in the attic and walls, solar panels and solar attic fan, electric car charging station (just needs a licensed electrician to install a circuit breaker to be operational), and generator hookup. Home is hot water heat with a wall air conditioning unit (mini-split). The basement includes the 4th bedroom with egress and laundry and has egress in a family room ready for the new owner to finish to their desire. Enjoy a deck off the kitchen and a fenced-in backyard with shed
Location
State MI
County Jackson
Area Jackson County - Jx
Direction North off King Rd
Rooms
Basement Daylight, Full
Interior
Interior Features Attic Fan, Ceiling Fans, Garage Door Opener, Laminate Floor, Water Softener/Owned, Eat-in Kitchen
Heating Wall Furnace, Hot Water, Electric, Natural Gas
Cooling Wall Unit(s), ENERGY STAR Qualified Equipment
Fireplace false
Appliance Dryer, Washer, Disposal, Dishwasher, Microwave, Range, Refrigerator
Laundry In Basement
Exterior
Exterior Feature Fenced Back, Deck(s)
Parking Features Attached, Driveway, Gravel
Garage Spaces 2.0
Utilities Available Phone Available, Natural Gas Connected
View Y/N No
Street Surface Paved
Garage Yes
Building
Story 1
Sewer Public Sewer
Water Well
Architectural Style Ranch
Structure Type Vinyl Siding
New Construction No
Schools
School District Western
Others
Tax ID 070-12-09-351-013-00
Acceptable Financing Cash, FHA, VA Loan, Conventional
Listing Terms Cash, FHA, VA Loan, Conventional
Read Less
Want to know what your home might be worth? Contact us for a FREE valuation!

Our team is ready to help you sell your home for the highest possible price ASAP







